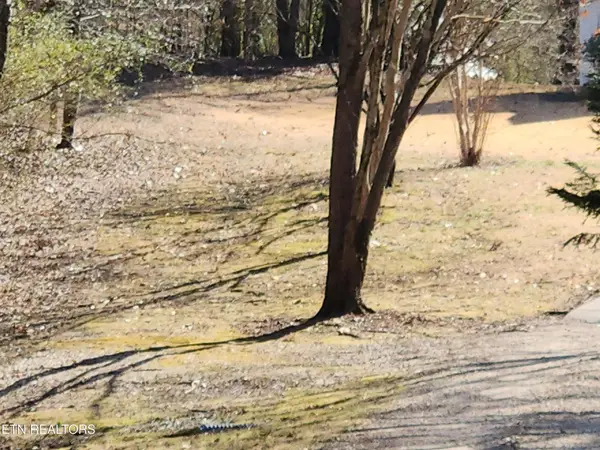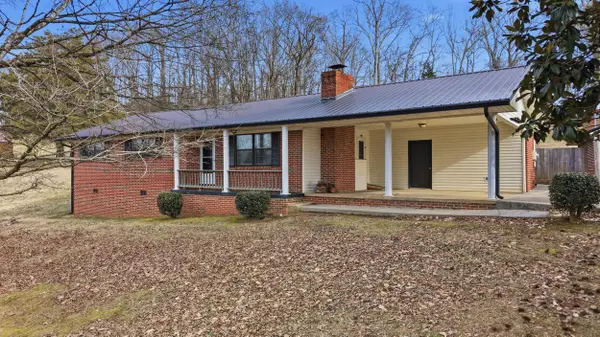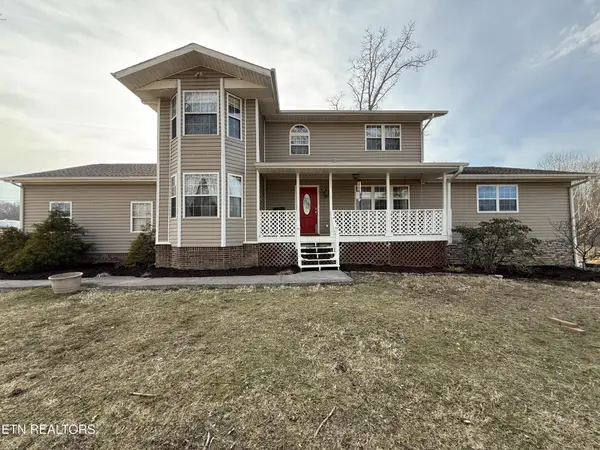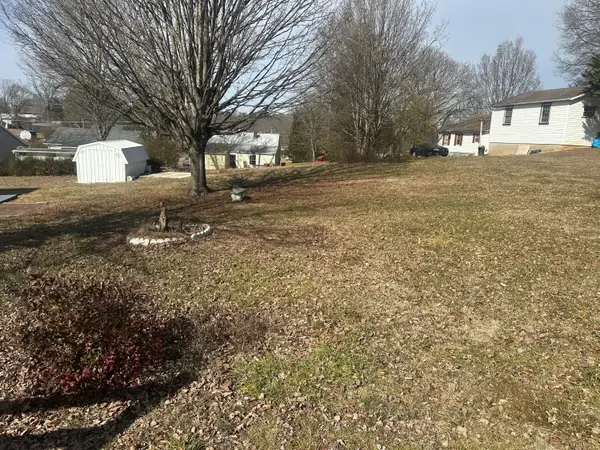466 County Road 420, Athens, TN 37303
Local realty services provided by:Better Homes and Gardens Real Estate Signature Brokers
466 County Road 420,Athens, TN 37303
$450,000
- 3 Beds
- 4 Baths
- 3,100 sq. ft.
- Single family
- Active
Listed by: sommer oder
Office: re/max experience
MLS#:20255358
Source:TN_RCAR
Price summary
- Price:$450,000
- Price per sq. ft.:$145.16
About this home
This property is eligible for 100% financing through the USDA loan program, offering an excellent opportunity for qualified buyers. Experience comfort, space, and privacy in this impressive 3,100 sq. ft. vinyl-and-brick ranch home with a full basement, situated on a serene 1.5-acre parcel. The main level provides 1,808 sq. ft. of well-designed living space, featuring three bedrooms and two-and-a-half bathrooms, including a primary suite, a Jack-and-Jill bath connecting the secondary bedrooms, and a convenient half bath. The inviting living room flows easily into a spacious kitchen with abundant cabinetry, creating a practical layout for everyday living.
A screened-in back porch—accessible from both the living room and the primary bedroom—overlooks the private, fenced-in backyard and serves as a peaceful retreat. The yard includes a leveled area previously used for an approximately 16' round pool, offering flexibility for future use. The mostly finished 1,292 sq. ft. basement adds valuable versatility, complete with a full bathroom and ideal for a teenager, guests, or additional living space. The pool table stays with the house! A wall-mounted gas heater in the basement and a gas fireplace on the main level are connected to large propane tanks located within the fenced area behind the home. A two-car garage on the main level and an additional garage bay in the basement provide ample parking, storage, or workshop options. The property is also serviced by well water. Outdoors, the setting is truly exceptional. Mature trees, open green space, and a peaceful stream create a park-like atmosphere, all with no close neighbors and a quiet location that offers remarkable privacy. A rare chance to enjoy a tranquil country setting without sacrificing convenience, this property delivers space, comfort, and an inviting lifestyle both inside and out.
Contact an agent
Home facts
- Year built:2001
- Listing ID #:20255358
- Added:89 day(s) ago
- Updated:February 10, 2026 at 03:24 PM
Rooms and interior
- Bedrooms:3
- Total bathrooms:4
- Full bathrooms:3
- Half bathrooms:1
- Living area:3,100 sq. ft.
Heating and cooling
- Cooling:Central Air
- Heating:Central
Structure and exterior
- Roof:Shingle
- Year built:2001
- Building area:3,100 sq. ft.
- Lot area:1.5 Acres
Schools
- High school:Central High
- Middle school:Englewood
- Elementary school:Englewood
Utilities
- Water:Well
- Sewer:Septic Tank
Finances and disclosures
- Price:$450,000
- Price per sq. ft.:$145.16
- Tax amount:$91,996
New listings near 466 County Road 420
- New
 $375,000Active3 beds 2 baths1,456 sq. ft.
$375,000Active3 beds 2 baths1,456 sq. ft.675 County Road 102, Athens, TN 37303
MLS# 3128475Listed by: RE/MAX FREEDOM - New
 $169,900Active9.31 Acres
$169,900Active9.31 Acres9.31 Acres Highway 39, Athens, TN 37303
MLS# 1329043Listed by: KELLER WILLIAMS ATHENS - New
 $225,000Active3 beds 2 baths2,294 sq. ft.
$225,000Active3 beds 2 baths2,294 sq. ft.823 Oakland Drive, Athens, TN 37303
MLS# 20260677Listed by: CENTURY 21 LEGACY - New
 $79,900Active2.2 Acres
$79,900Active2.2 Acres00 Crestway Drive, Athens, TN 37303
MLS# 1528286Listed by: EAST TENNESSEE PROPERTIES, LLC - New
 $285,000Active3 beds 2 baths1,562 sq. ft.
$285,000Active3 beds 2 baths1,562 sq. ft.113 County Road 709, Athens, TN 37303
MLS# 20260663Listed by: REALTY EXECUTIVES MAIN STREET - SWEETWATER - New
 $649,900Active4 beds 5 baths4,154 sq. ft.
$649,900Active4 beds 5 baths4,154 sq. ft.211 County Road 249, Athens, TN 37303
MLS# 3124557Listed by: RE/MAX FREEDOM - New
 $275,000Active-- beds 6 baths4,200 sq. ft.
$275,000Active-- beds 6 baths4,200 sq. ft.326 County Road 53, Athens, TN 37303
MLS# 20260638Listed by: KW CLEVELAND - New
 $36,000Active0.82 Acres
$36,000Active0.82 Acres00 County Road 436 Road, Athens, TN 37303
MLS# 20260640Listed by: CENTURY 21 LEGACY  $19,900Pending0.22 Acres
$19,900Pending0.22 Acres0 Taylor Street, Athens, TN 37303
MLS# 1528192Listed by: ZACH TAYLOR - CHATTANOOGA- New
 $225,000Active3 beds 2 baths1,126 sq. ft.
$225,000Active3 beds 2 baths1,126 sq. ft.120 Shryer Rd, Athens, TN 37303
MLS# 1328770Listed by: SILVER KEY REALTY

