727 Southern Parkway, Athens, TN 37303
Local realty services provided by:Better Homes and Gardens Real Estate Signature Brokers
727 Southern Parkway,Athens, TN 37303
$329,900
- 3 Beds
- 2 Baths
- 1,901 sq. ft.
- Single family
- Active
Listed by: steve black
Office: kw cleveland
MLS#:20253700
Source:TN_RCAR
Price summary
- Price:$329,900
- Price per sq. ft.:$173.54
About this home
* * * $39K PRICE IMPROVEMENT! * * *Charming remodeled ranch home just 2 blocks from Athens Primary School! * * * Step into this beautifully remodeled 3-bedroom, 2-bath ranch home, perfectly blending classic charm with modern updates. Nestled on a spacious lot, this meticulously maintained property features a full unfinished basement offering endless potential for future expansion, storage, or a workshop. * * * Inside you'll love the warmth of ash hardwood floors and the natural beauty of solid maple butcher block countertops in the updated 2022 kitchen. Partial new windows (2024) and new gutters (2025) offer peace of mind, while the home's impeccable condition speaks to years of dedicated care. * * * Step out back and discover your own private retreat - an 800 sq ft multi-level rear deck, partially covered for year-round enjoyment, overlooking a large, lush backyard perfect for entertaining, gardening, or play. * * * Buyer to verify square footage and school zones.
Contact an agent
Home facts
- Year built:1955
- Listing ID #:20253700
- Added:144 day(s) ago
- Updated:December 31, 2025 at 03:16 PM
Rooms and interior
- Bedrooms:3
- Total bathrooms:2
- Full bathrooms:2
- Living area:1,901 sq. ft.
Heating and cooling
- Cooling:Central Air
- Heating:Central, Electric
Structure and exterior
- Roof:Metal
- Year built:1955
- Building area:1,901 sq. ft.
- Lot area:0.41 Acres
Schools
- High school:McMinn Central
- Middle school:Athens Jr High
- Elementary school:Athens City Primary School
Utilities
- Water:Public, Water Connected
- Sewer:Public Sewer, Sewer Connected
Finances and disclosures
- Price:$329,900
- Price per sq. ft.:$173.54
New listings near 727 Southern Parkway
- New
 $59,900Active1 beds 1 baths576 sq. ft.
$59,900Active1 beds 1 baths576 sq. ft.209 S Jackson St, Athens, TN 37303
MLS# 3069477Listed by: REBUILT BROKERAGE LLC - New
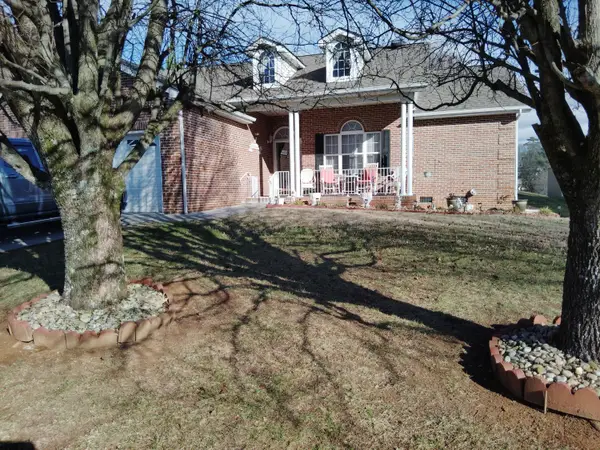 $360,000Active3 beds 2 baths1,260 sq. ft.
$360,000Active3 beds 2 baths1,260 sq. ft.253 Fyke Drive, Athens, TN 37303
MLS# 20255887Listed by: CENTURY 21 LEGACY  $145,000Pending11.99 Acres
$145,000Pending11.99 Acres488 Co Rd 102, Athens, TN 37303
MLS# 1324780Listed by: WEICHERT REALTORS - THE SPACE PLACE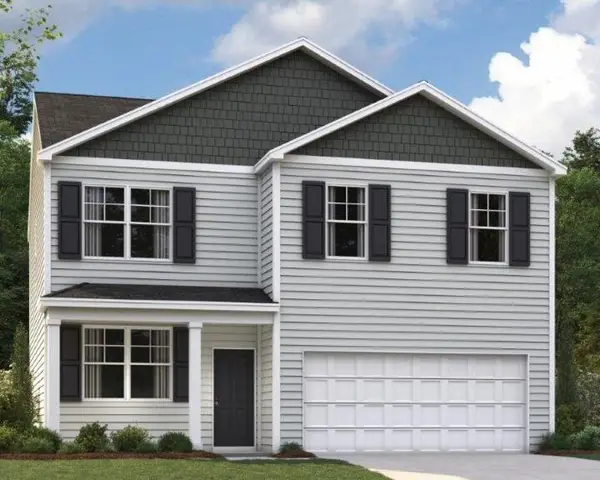 $314,615Active4 beds 3 baths1,991 sq. ft.
$314,615Active4 beds 3 baths1,991 sq. ft.148 English Oak Lane, Athens, TN 37303
MLS# 1525468Listed by: DHI INC- Open Sat, 5 to 7pm
 $239,900Pending3 beds 2 baths1,259 sq. ft.
$239,900Pending3 beds 2 baths1,259 sq. ft.1211 Tellico Ave, Athens, TN 37303
MLS# 1324610Listed by: CENTURY 21 LEGACY 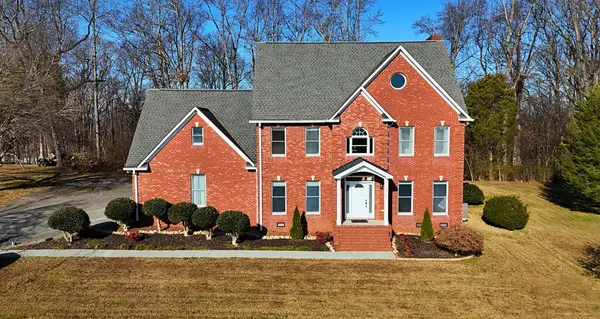 $685,000Active4 beds 4 baths3,721 sq. ft.
$685,000Active4 beds 4 baths3,721 sq. ft.2832 Kensington Street, Athens, TN 37303
MLS# 20255829Listed by: KELLER WILLIAMS - ATHENS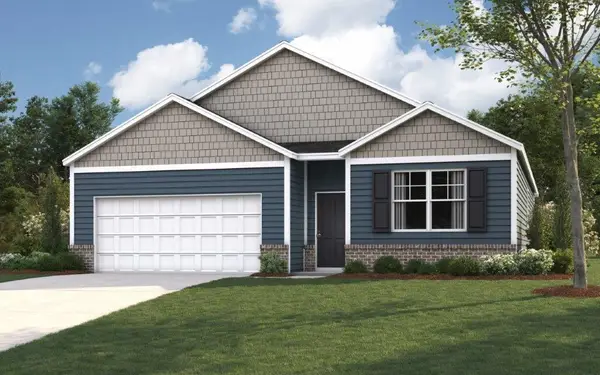 $291,955Active4 beds 2 baths1,618 sq. ft.
$291,955Active4 beds 2 baths1,618 sq. ft.152 English Oak Lane, Athens, TN 37303
MLS# 1525464Listed by: DHI INC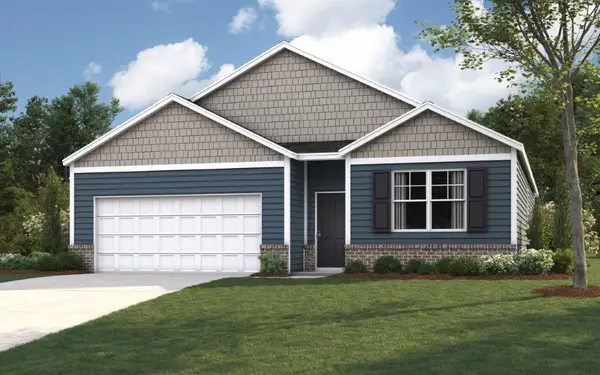 $302,340Active4 beds 2 baths1,764 sq. ft.
$302,340Active4 beds 2 baths1,764 sq. ft.153 English Oak Lane, Athens, TN 37303
MLS# 1525456Listed by: DHI INC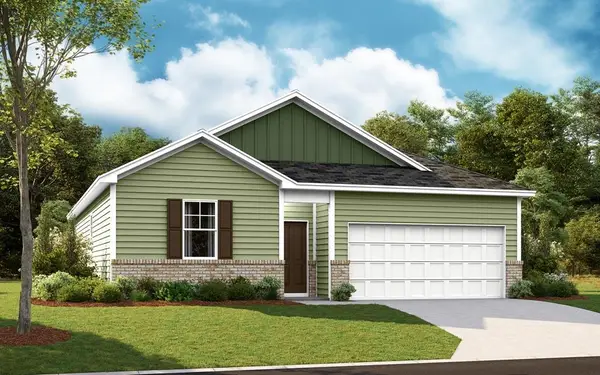 $280,930Active4 beds 2 baths1,497 sq. ft.
$280,930Active4 beds 2 baths1,497 sq. ft.149 English Oak Lane, Athens, TN 37303
MLS# 1525462Listed by: DHI INC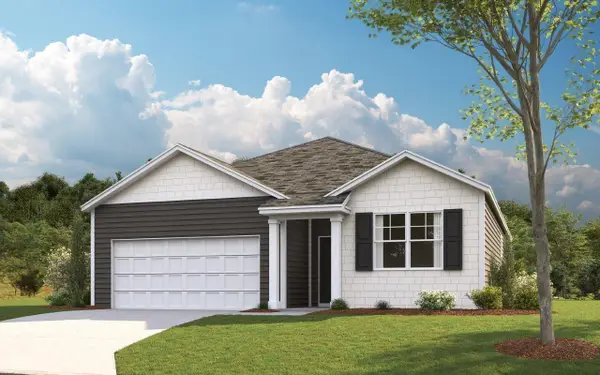 $290,955Active3 beds 2 baths1,618 sq. ft.
$290,955Active3 beds 2 baths1,618 sq. ft.145 English Oak Lane, Athens, TN 37303
MLS# 1525443Listed by: DHI INC
