829 Northside Drive, Athens, TN 37303
Local realty services provided by:Better Homes and Gardens Real Estate Jackson Realty
829 Northside Drive,Athens, TN 37303
$384,900
- 3 Beds
- 3 Baths
- 1,792 sq. ft.
- Single family
- Active
Listed by: carla patton
Office: silver key realty
MLS#:1316460
Source:TN_KAAR
Price summary
- Price:$384,900
- Price per sq. ft.:$214.79
About this home
This beautifully maintained all one-level home on slab offers 3 bedrooms, 2.5 baths, plus a versatile flex room that can serve as a 4th bedroom, office, or bonus space. With 1,792 sq. ft. of living space and an additional 288 sq. ft. screened-in porch, the layout is ideal for both everyday living and entertaining.
Interior Features
Accessibility-friendly: Step-free entry, 36-inch doors throughout, and widened hallways—perfect for those who are wheelchair-bound or need handicap-friendly living.
Open-concept living & dining with stylish flooring and natural light.
Modern kitchen with quartz countertops, abundant white cabinetry, and stainless appliances: double electric oven, French door refrigerator, microwave, and dishwasher (all convey).
Oversized laundry room with utility sink; space for a stand-up freezer or additional pantry storage.
Private primary suite with spa-like bath: double vanity, walk-in shower, tile floors, and a large walk-in closet.
Flex room perfect as a 4th bedroom, office, or dining space.
One bedroom is currently set up as a salon with a private side entrance—excellent for an in-home business. Nearby half bath includes a macerating toilet.
Outdoor & Lot Features
.48-acre lot (nearly half an acre) with a spacious backyard and 1-year-old privacy fence.
Fence includes a double-locked gate, allowing vehicle access and the option to create a circle drive to the rear.
Screened-in porch (288 sq. ft.) with waterproof curtains and lighting for year-round relaxation.
Covered sidewalk spanning the back of the home for easy outdoor flow.
RV-ready amenities: RV awning, 50-amp hookup, and a dedicated septic hookup out back for RV tank disposal—separate from the parking area for added convenience.
Storage shed conveys.
Flagpole base remains (flagpole excluded).
Systems & Updates
Roof ~5 years old
HVAC under 3 years old
Move-in ready and loaded with thoughtful features, 829 Northside Drive blends comfort, accessibility, and flexibility—ideal for families, home-business owners, or anyone seeking single-level, handicap-friendly living.
Contact an agent
Home facts
- Year built:1980
- Listing ID #:1316460
- Added:85 day(s) ago
- Updated:December 19, 2025 at 03:44 PM
Rooms and interior
- Bedrooms:3
- Total bathrooms:3
- Full bathrooms:2
- Half bathrooms:1
- Living area:1,792 sq. ft.
Heating and cooling
- Cooling:Central Cooling
- Heating:Central, Electric
Structure and exterior
- Year built:1980
- Building area:1,792 sq. ft.
- Lot area:0.48 Acres
Schools
- High school:Mcminn
- Middle school:Athens
- Elementary school:Athens City Primary
Utilities
- Sewer:Public Sewer
Finances and disclosures
- Price:$384,900
- Price per sq. ft.:$214.79
New listings near 829 Northside Drive
- New
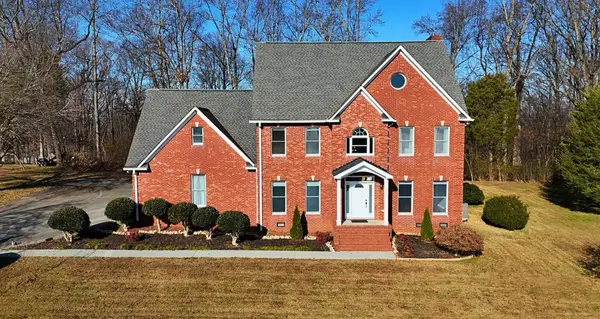 $685,000Active4 beds 4 baths3,721 sq. ft.
$685,000Active4 beds 4 baths3,721 sq. ft.2832 Kensington Street, Athens, TN 37303
MLS# 3066740Listed by: KELLER WILLIAMS ATHENS - New
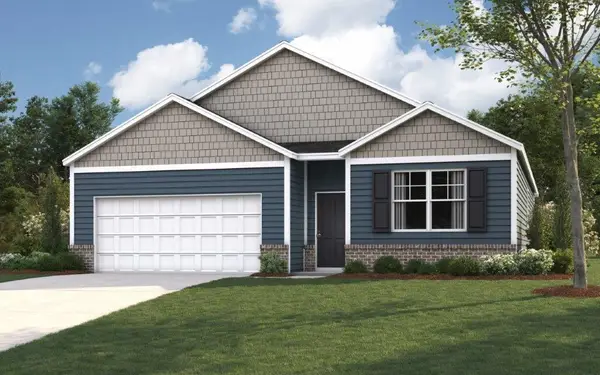 $291,955Active4 beds 2 baths1,618 sq. ft.
$291,955Active4 beds 2 baths1,618 sq. ft.152 English Oak Lane, Athens, TN 37303
MLS# 1525464Listed by: DHI INC - New
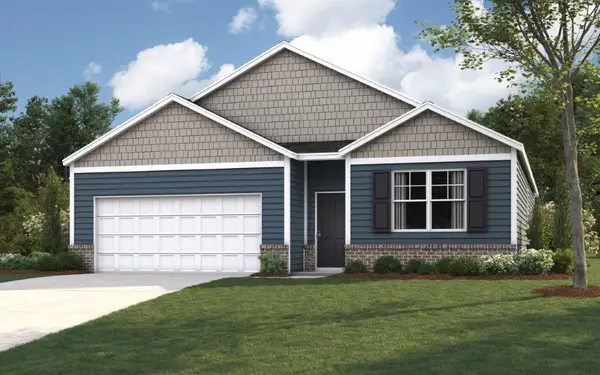 $302,340Active4 beds 2 baths1,764 sq. ft.
$302,340Active4 beds 2 baths1,764 sq. ft.153 English Oak Lane, Athens, TN 37303
MLS# 1525456Listed by: DHI INC - New
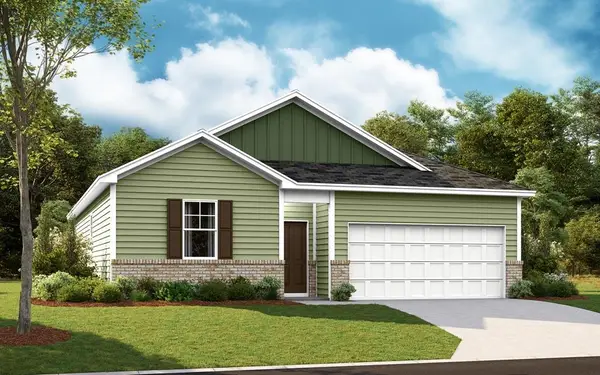 $280,930Active4 beds 2 baths1,497 sq. ft.
$280,930Active4 beds 2 baths1,497 sq. ft.149 English Oak Lane, Athens, TN 37303
MLS# 1525462Listed by: DHI INC - New
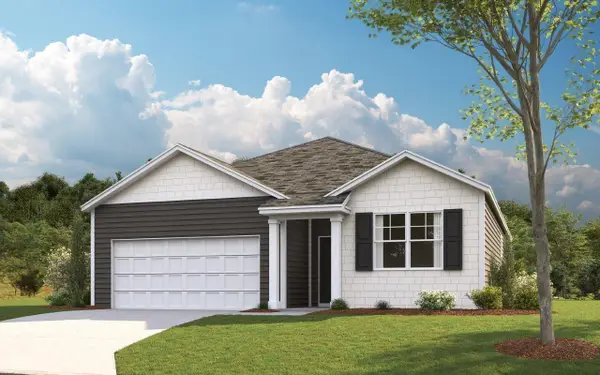 $290,955Active3 beds 2 baths1,618 sq. ft.
$290,955Active3 beds 2 baths1,618 sq. ft.145 English Oak Lane, Athens, TN 37303
MLS# 1525443Listed by: DHI INC - New
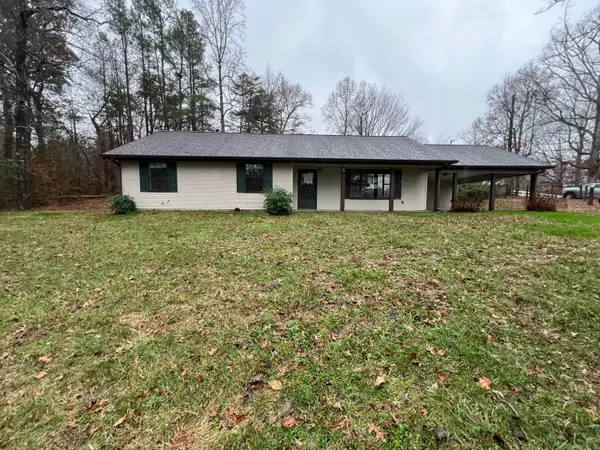 $210,000Active3 beds 2 baths1,404 sq. ft.
$210,000Active3 beds 2 baths1,404 sq. ft.177 County Road 704 Road, Athens, TN 37303
MLS# 1525362Listed by: BLUE KEY PROPERTIES LLC - New
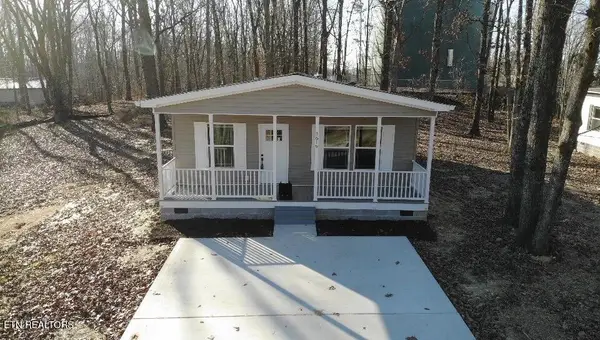 $289,000Active3 beds 2 baths1,158 sq. ft.
$289,000Active3 beds 2 baths1,158 sq. ft.1619 Scenic Drive, Athens, TN 37303
MLS# 1324358Listed by: TELLICO REALTY, INC. - New
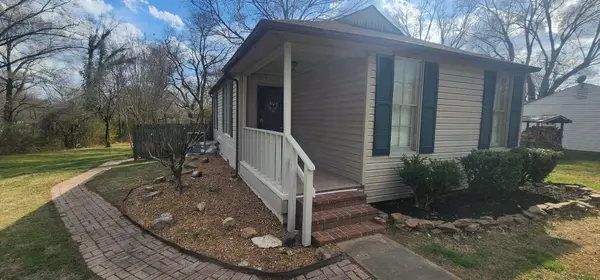 $214,900Active3 beds 1 baths1,112 sq. ft.
$214,900Active3 beds 1 baths1,112 sq. ft.715 Sherwood Avenue, Athens, TN 37303
MLS# 3061769Listed by: KELLER WILLIAMS CLEVELAND - New
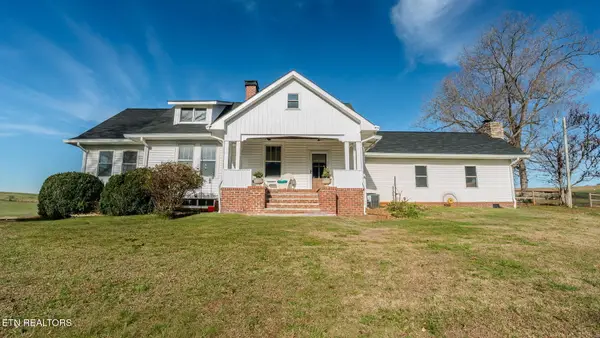 $699,999Active4 beds 3 baths3,700 sq. ft.
$699,999Active4 beds 3 baths3,700 sq. ft.2341 County Road 561, Athens, TN 37303
MLS# 1324289Listed by: YOUR HOME SOLD GUARANTEED REAL - New
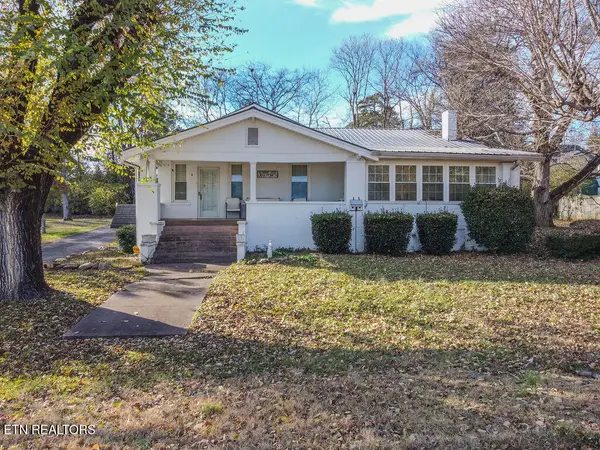 $214,900Active2 beds 2 baths1,967 sq. ft.
$214,900Active2 beds 2 baths1,967 sq. ft.10 Pine Street, Athens, TN 37303
MLS# 1324179Listed by: CRYE-LEIKE REALTORS - ATHENS
