924 Long Mill Road, Athens, TN 37303
Local realty services provided by:Better Homes and Gardens Real Estate Jackson Realty
924 Long Mill Road,Athens, TN 37303
$499,900
- 3 Beds
- 2 Baths
- 2,750 sq. ft.
- Single family
- Pending
Listed by: loretta edgemon
Office: east tennessee properties, llc.
MLS#:1519411
Source:TN_CAR
Price summary
- Price:$499,900
- Price per sq. ft.:$181.78
About this home
Welcome to this immaculate home nestled on 4.53 acres, offering both luxury and charm in a peaceful setting. Completely updated, the heart of the home showcases granite countertops, a large island, custom cabinetry with pull-out shelves, a farmhouse sink, and a gas cooking range—all complemented by abundant natural light and beautiful hardwood floors. The main living areas include both a living room and a den, each with its own cozy gas fireplace. Custom blinds and recessed lighting add the perfect finishing touches throughout. The master suite is truly a retreat, featuring an over-sized walk-in custom closet and a huge tile walk-in shower. A generously sized laundry room provides convenience and function. Downstairs, the unfinished 2,116 sq. ft. basement with epoxy flooring offers incredible potential, complete with storage shelving and a one-car garage. Recent updates include a newer metal roof (2022), a newer HVAC (2022) and a newer asphalt circle driveway.Plenty of room to park an RV. Outdoors, you'll love the firepit area, landscaped grounds, and covered back porch overlooking the beautiful acreage. With its prime location—convenient to Cleveland, Knoxville, and Chattanooga and just minutes to shopping and the interstate—this property offers the best of country living with city convenience. Don't let this one get away! Call today.
Contact an agent
Home facts
- Year built:1948
- Listing ID #:1519411
- Added:86 day(s) ago
- Updated:November 22, 2025 at 08:48 AM
Rooms and interior
- Bedrooms:3
- Total bathrooms:2
- Full bathrooms:2
- Living area:2,750 sq. ft.
Heating and cooling
- Cooling:Ceiling Fan(s), Central Air
- Heating:Central, Heating, Natural Gas
Structure and exterior
- Roof:Metal
- Year built:1948
- Building area:2,750 sq. ft.
- Lot area:4.53 Acres
Utilities
- Water:Public, Water Connected
- Sewer:Public Sewer, Sewer Connected
Finances and disclosures
- Price:$499,900
- Price per sq. ft.:$181.78
- Tax amount:$2,664
New listings near 924 Long Mill Road
- New
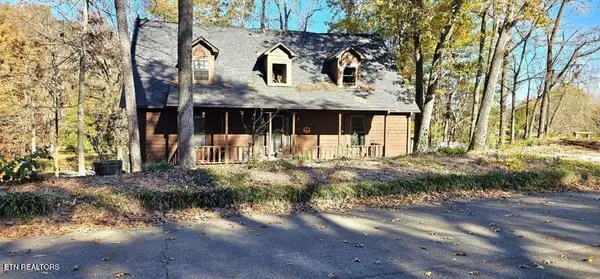 $99,000Active4 beds 4 baths3,648 sq. ft.
$99,000Active4 beds 4 baths3,648 sq. ft.1512 Brentwood Drive, Athens, TN 37303
MLS# 1322666Listed by: HOME QUEST TENNESSEE - Open Sun, 7 to 9pmNew
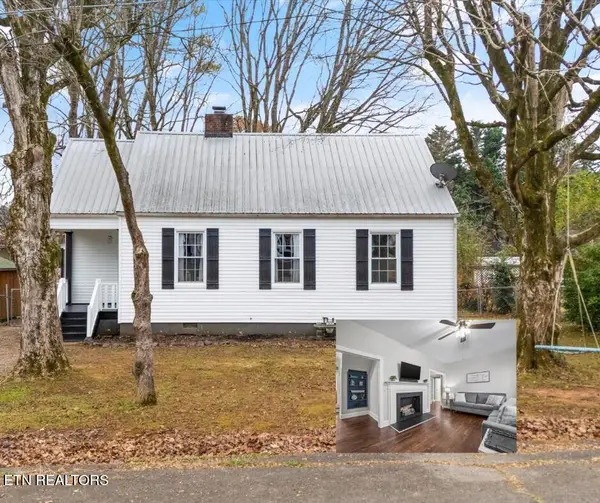 $259,900Active4 beds 1 baths1,670 sq. ft.
$259,900Active4 beds 1 baths1,670 sq. ft.925 Barnabas St, Athens, TN 37303
MLS# 1322612Listed by: KELLER WILLIAMS REALTY - New
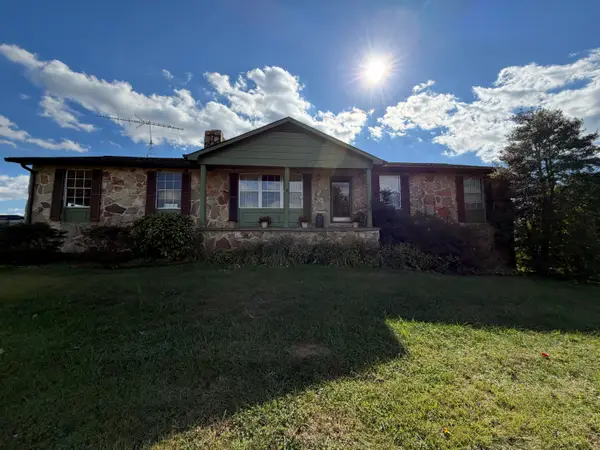 $240,000Active3 beds 2 baths1,276 sq. ft.
$240,000Active3 beds 2 baths1,276 sq. ft.328 County Road 373, Athens, TN 37303
MLS# 1524348Listed by: KELLER WILLIAMS REALTY - Open Sun, 12 to 2pmNew
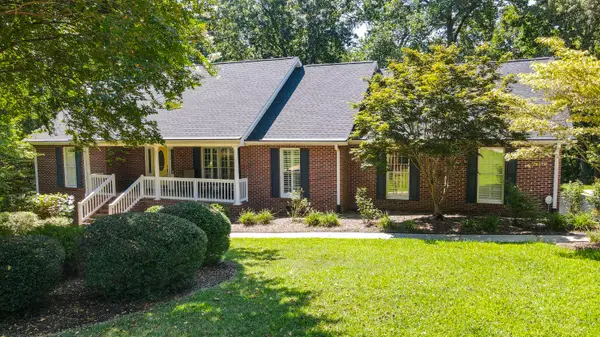 $595,000Active3 beds 3 baths3,195 sq. ft.
$595,000Active3 beds 3 baths3,195 sq. ft.2915 Kensington Street, Athens, TN 37303
MLS# 20255494Listed by: CRYE-LEIKE REALTORS - CLEVELAND - New
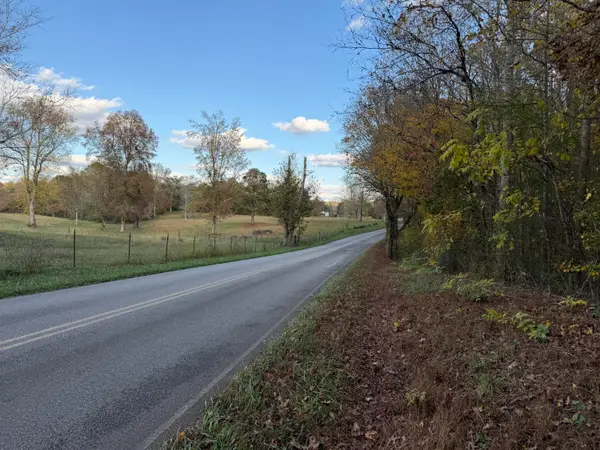 $240,000Active19.98 Acres
$240,000Active19.98 Acres000 Co Rd 616, Athens, TN 37303
MLS# 1524271Listed by: KELLER WILLIAMS REALTY - New
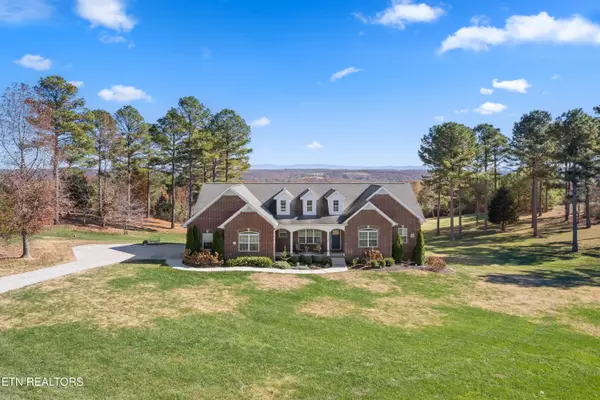 $759,000Active4 beds 3 baths2,110 sq. ft.
$759,000Active4 beds 3 baths2,110 sq. ft.1390 County Road 3051, Athens, TN 37303
MLS# 1322342Listed by: KELLER WILLIAMS REALTY - New
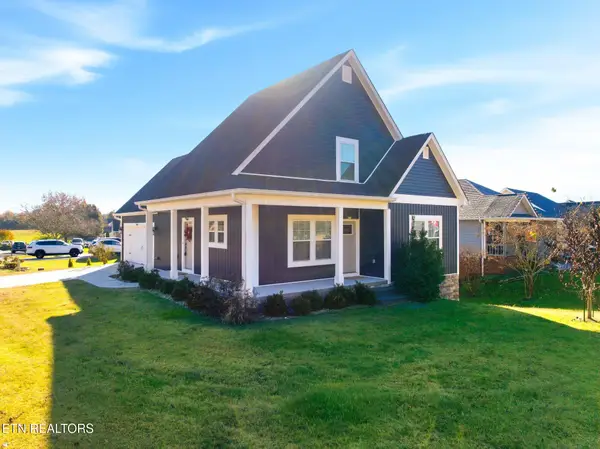 $389,000Active4 beds 3 baths1,875 sq. ft.
$389,000Active4 beds 3 baths1,875 sq. ft.220 Fyke Drive, Athens, TN 37303
MLS# 1322345Listed by: SILVER KEY REALTY - Open Sun, 1 to 3pmNew
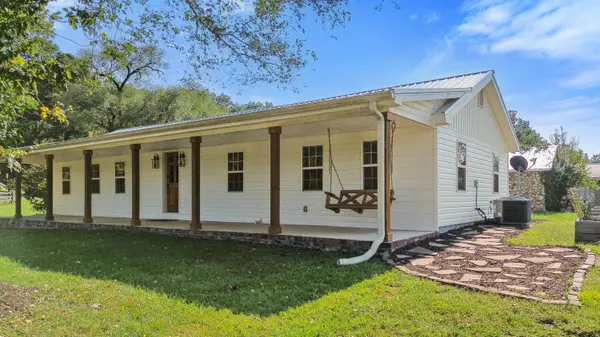 $469,900Active3 beds 2 baths1,600 sq. ft.
$469,900Active3 beds 2 baths1,600 sq. ft.322 Co Rd 705, Athens, TN 37303
MLS# 20255446Listed by: RE/MAX EXPERIENCE - Open Sun, 2 to 4pmNew
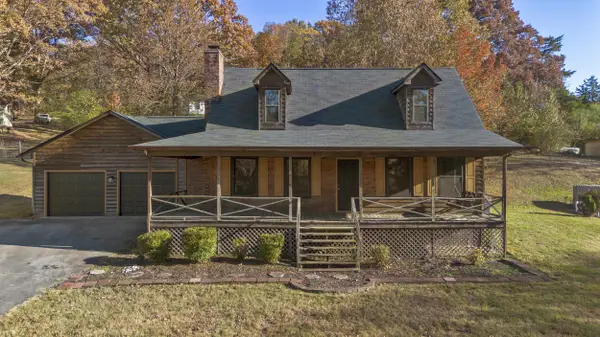 $289,900Active3 beds 3 baths1,384 sq. ft.
$289,900Active3 beds 3 baths1,384 sq. ft.119 County Road 244, Athens, TN 37303
MLS# 1524195Listed by: RE/MAX EXPERIENCE - New
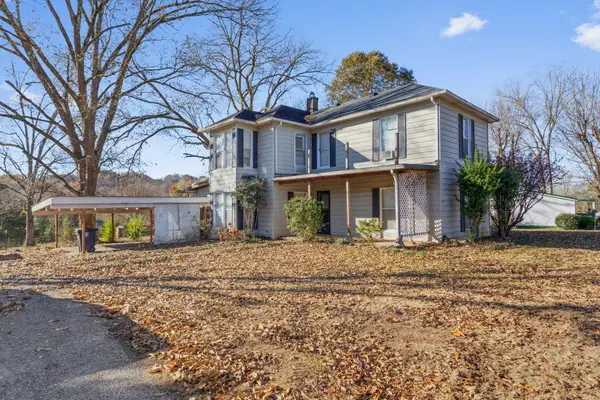 Listed by BHGRE$325,000Active4 beds 2 baths1,904 sq. ft.
Listed by BHGRE$325,000Active4 beds 2 baths1,904 sq. ft.314 Slack Road, Athens, TN 37303
MLS# 1524091Listed by: BETTER HOMES AND GARDENS REAL ESTATE SIGNATURE BROKERS
