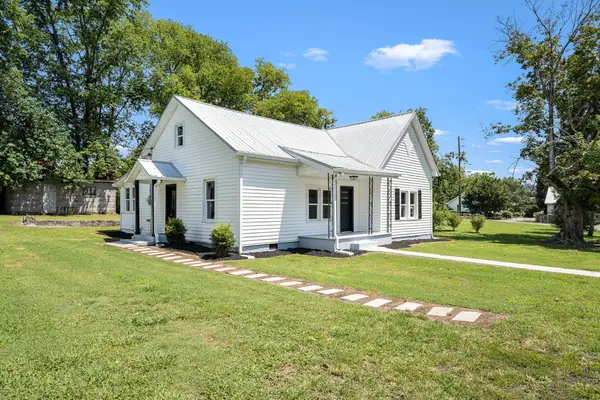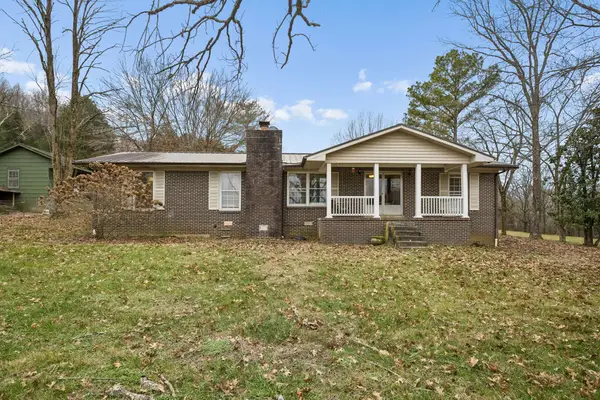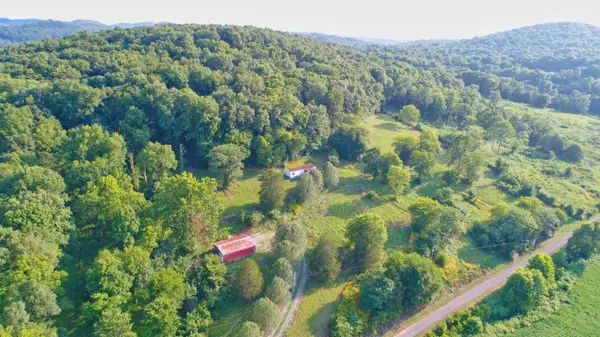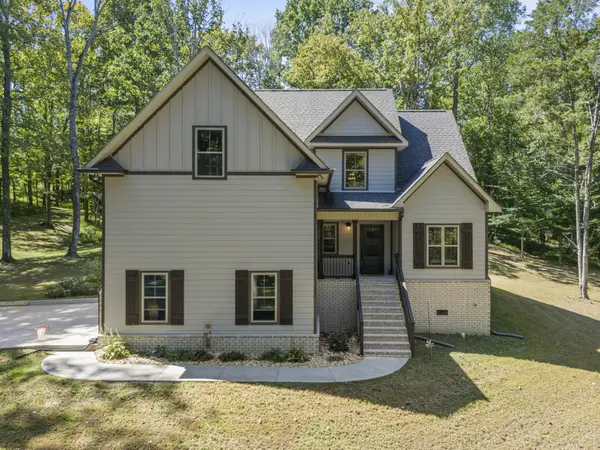1425 Fuston Hollow Rd, Auburntown, TN 37016
Local realty services provided by:Better Homes and Gardens Real Estate Ben Bray & Associates
Listed by: laletta smith
Office: the realty association
MLS#:3006332
Source:NASHVILLE
Price summary
- Price:$1,619,000
- Price per sq. ft.:$320.85
About this home
$50K PRICE DROP! - ASK ABOUT A $10,000 LENDER CREDIT FOR THE BUYER! Better Than New – Custom Luxury Home on 12.02 Acres | Smart Home w/ Pool, Privacy & High-End Finishes GO TO MEDIA SECTION CLICK VIRTUAL TOUR TO SEE VIDEO OF THIS AMAZING HOME!
This isn’t your ordinary home—this 2-year-old, better-than-new custom build blends modern luxury, self-sufficiency & serene privacy across 12.02 acres. Designed for elevated living w/ a connection to nature, it offers top-tier materials, expansive spaces, & full fiber-optic internet w/ integrated smart home technology.
The gourmet kitchen features GE Monogram smart appliances, commercial-grade stainless steel w/ scratch-resistant sapphire glass accents, a massive island, & quartz countertops. Inside you’ll find custom fixtures, meticulously handcrafted stair railings, dimmable designer lighting, vaulted ceilings, premium trim, & custom closets w/ built-ins. LVP flooring, Toto washlet toilets, & a luxury pet spa elevate comfort throughout.
Exterior features include Hardie board & stone siding, two front porches, & a wraparound Trex deck w/ panoramic views. Entertain around the heated saltwater smart pool w/ tanning shelf, in-pool loungers, pre-installed fountain lines, & a large lounge area. Outdoor stairs lead to a large shop, gym, and ample storage.
The full concrete-wall basement offers a separate living area, game room, flex space (could be used as a bedroom or 2nd office), & a hidden room with Murphy door. Additional highlights: cedar beams, low-e oversized windows, automated window treatments, & oversized sliding glass doors opening to the pool.
A high-end well system w/ constant pressure, whole-house multi-stage filtration, UV purification, 500-gal reserve tank, & 80-gal water heater ensures reliable, high-quality water.
Property includes trails, wildlife and No HOA!
Showings by appointment only with pre-qual or proof of funds letter. Buyer’s agent must be present. Buyer/buyer’s agent to verify all info.
Contact an agent
Home facts
- Year built:2023
- Listing ID #:3006332
- Added:148 day(s) ago
- Updated:February 26, 2026 at 03:25 PM
Rooms and interior
- Bedrooms:3
- Total bathrooms:4
- Full bathrooms:3
- Half bathrooms:1
- Living area:5,046 sq. ft.
Heating and cooling
- Cooling:Ceiling Fan(s), Central Air, Electric
- Heating:Central, ENERGY STAR Qualified Equipment, Electric
Structure and exterior
- Roof:Shingle
- Year built:2023
- Building area:5,046 sq. ft.
- Lot area:12.02 Acres
Schools
- High school:Watertown High School
- Middle school:Watertown Middle School
- Elementary school:Watertown Elementary
Utilities
- Water:Well
- Sewer:Septic Tank
Finances and disclosures
- Price:$1,619,000
- Price per sq. ft.:$320.85
- Tax amount:$3,405
New listings near 1425 Fuston Hollow Rd
 $289,900Active2 beds 1 baths1,542 sq. ft.
$289,900Active2 beds 1 baths1,542 sq. ft.112 Re Davenport Ave, Auburntown, TN 37016
MLS# 3120404Listed by: SIMPLIHOM - THE RESULTS TEAM $390,000Pending3 beds 3 baths2,140 sq. ft.
$390,000Pending3 beds 3 baths2,140 sq. ft.1266 Bridge Rd, Auburntown, TN 37016
MLS# 3068477Listed by: RED REALTY, LLC $399,000Active2 beds 1 baths840 sq. ft.
$399,000Active2 beds 1 baths840 sq. ft.3955 Kennedy Creek Rd, Auburntown, TN 37016
MLS# 3043814Listed by: EXIT REALTY BOB LAMB & ASSOCIATES $175,000Active2 beds 2 baths1,216 sq. ft.
$175,000Active2 beds 2 baths1,216 sq. ft.104 Vantrease Ave, Auburntown, TN 37016
MLS# 3035534Listed by: EXIT REALTY BOB LAMB & ASSOCIATES $289,898Active3 beds 1 baths1,175 sq. ft.
$289,898Active3 beds 1 baths1,175 sq. ft.53 Re Davenport Ave, Auburntown, TN 37016
MLS# 3033499Listed by: SIMPLIHOM - THE RESULTS TEAM $335,000Active3 beds 1 baths2,052 sq. ft.
$335,000Active3 beds 1 baths2,052 sq. ft.715 Poplar Bluff Rd E, Auburntown, TN 37016
MLS# 2994835Listed by: AGEE & JOHNSON REALTY & AUCTION, INC $659,000Active3 beds 3 baths2,300 sq. ft.
$659,000Active3 beds 3 baths2,300 sq. ft.659 Turney Rd, Auburntown, TN 37016
MLS# 2985240Listed by: EXIT ROCKY TOP REALTY $299,000Active23.12 Acres
$299,000Active23.12 Acres0 Poplar Bluff Rd W, Auburntown, TN 37016
MLS# 2811548Listed by: BARLOW REALTY LLC $199,900Active5.15 Acres
$199,900Active5.15 Acres0 Highway 96 East, Auburntown, TN 37016
MLS# 2992698Listed by: MAPLES REALTY & AUCTION CO.

