305 W Main St, Auburntown, TN 37016
Local realty services provided by:Better Homes and Gardens Real Estate Heritage Group
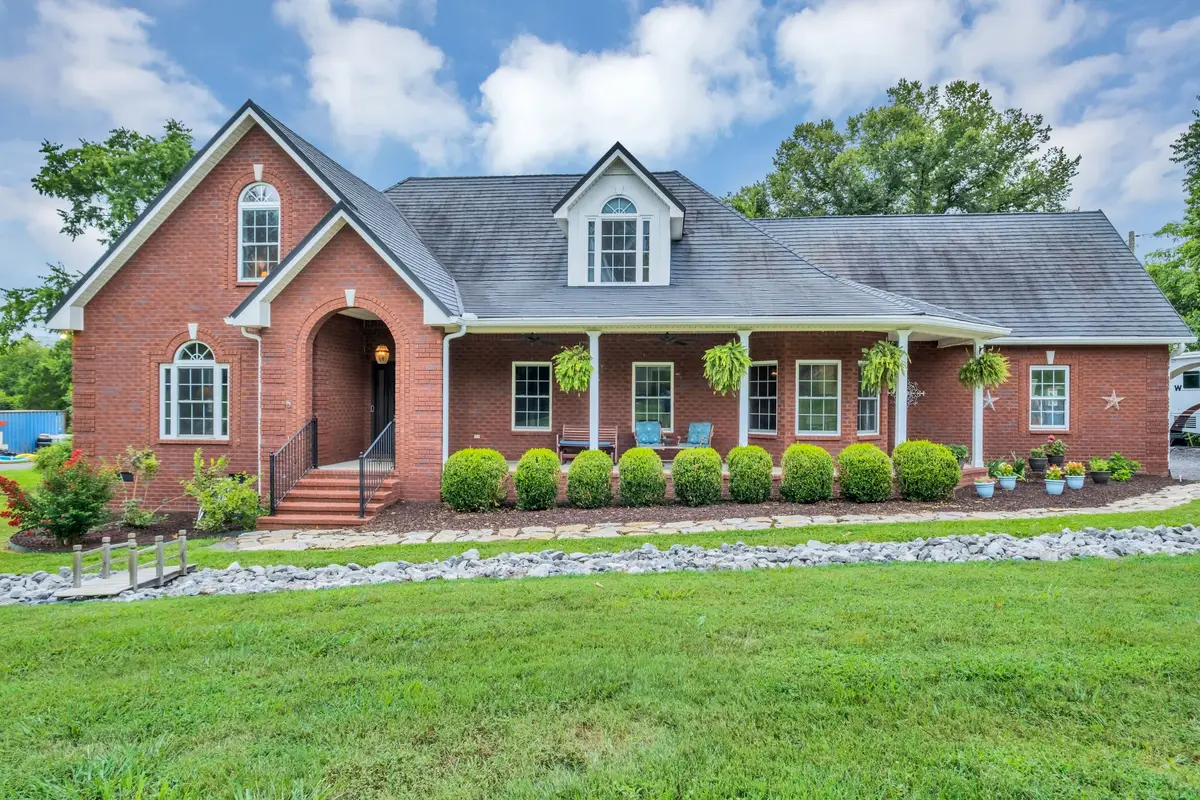
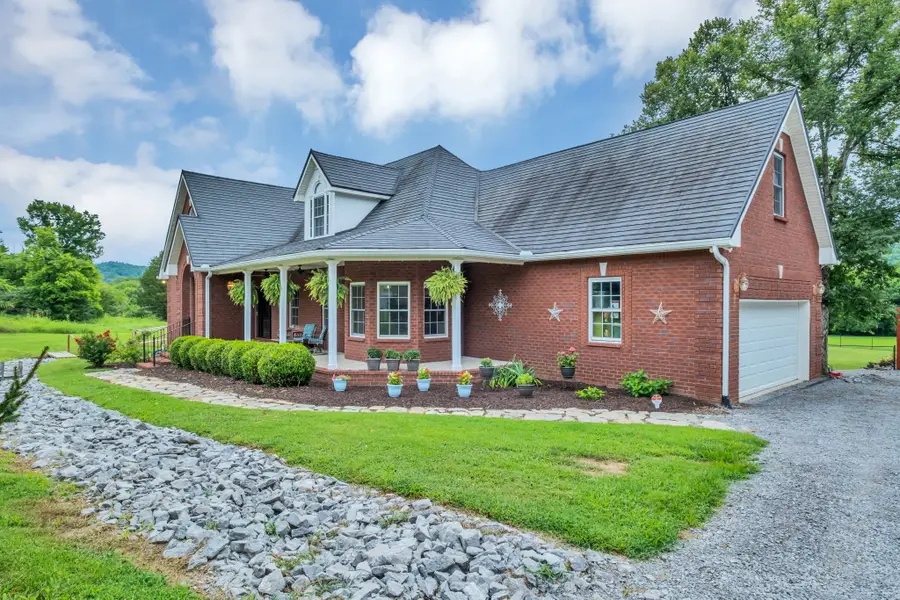
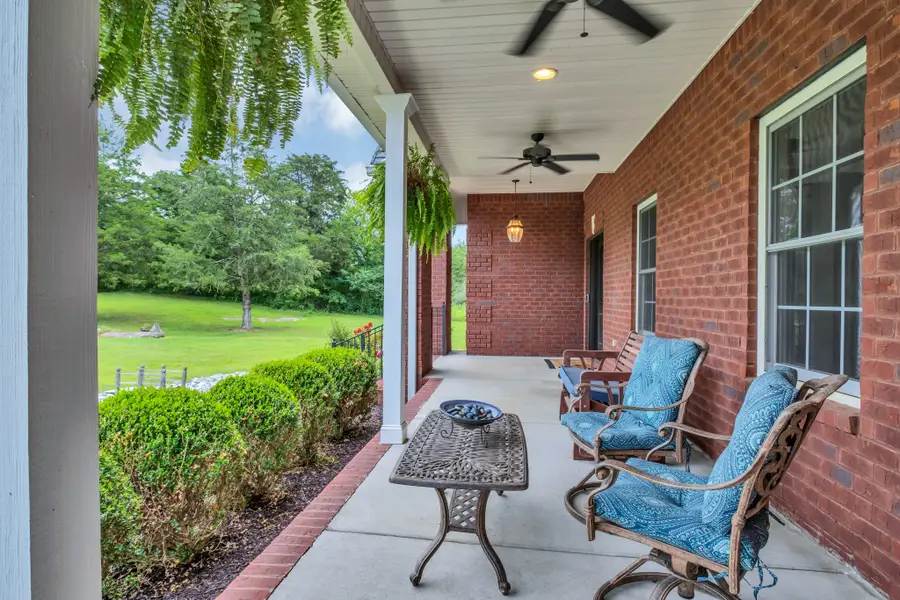
305 W Main St,Auburntown, TN 37016
$699,900
- 3 Beds
- 3 Baths
- 2,748 sq. ft.
- Single family
- Active
Listed by:jamil wahidi, crs, gri, abr, ahwd
Office:pinnacle point properties & development
MLS#:2971049
Source:NASHVILLE
Price summary
- Price:$699,900
- Price per sq. ft.:$254.69
About this home
Nestled at the end of a winding gravel drive, this brick home pairs country seclusion with the practical perks of a turn-key home on roughly six acres along a year-round creek. Step inside to a two-story foyer that opens to a vaulted living room and an updated kitchen—white cabinetry with soft-close hardware, custom pull-outs, stone backsplash, and a new deep-basin sink anchored by a granite peninsula that seats six. The main-level suite enjoys tray ceilings and twin picture windows framing the grassy acreage, while secondary bedrooms and flex room are upstairs. Hickory-hued flooring runs throughout; wet areas are tiled for easy care. Recent investments include an Erie metal roof (2020, 50-yr transferrable warranty), tankless water heater, French doors to the covered porch, gutter guards, and three 50-amp RV hookups. Outside, the porch overlooks a fenced back field, fire-pit circle, and distant ridge line. A 24×24 powered workshop/garage with new lean-to shelters projects and equipment, supplementing the attached two-car garage. A tidy crawlspace even doubles as a storm shelter. Whether you’re looking for a small hobby farm, space for toys, or just quiet evenings by the creek, this property delivers. Come see what six acres of breathing room feels like! 20 mi to Murfreesboro, 48 mi to BNA, 52 mi to Downtown Nashville. Eligible for 100% USDA Rural Development financing (zero-down for qualified buyers).
Contact an agent
Home facts
- Year built:2008
- Listing Id #:2971049
- Added:6 day(s) ago
- Updated:August 13, 2025 at 02:37 PM
Rooms and interior
- Bedrooms:3
- Total bathrooms:3
- Full bathrooms:3
- Living area:2,748 sq. ft.
Heating and cooling
- Cooling:Ceiling Fan(s), Central Air, Electric
- Heating:Central, Electric
Structure and exterior
- Roof:Metal
- Year built:2008
- Building area:2,748 sq. ft.
- Lot area:6.01 Acres
Schools
- High school:Cannon County High School
- Middle school:Cannon County Middle School
- Elementary school:Cannon County Elementary School
Utilities
- Water:Public, Water Available
- Sewer:Septic Tank
Finances and disclosures
- Price:$699,900
- Price per sq. ft.:$254.69
- Tax amount:$2,398
New listings near 305 W Main St
- New
 $799,900Active120 Acres
$799,900Active120 Acres0 Auburntown Rd, Auburntown, TN 37016
MLS# 2973626Listed by: THE DESIGNATED AGENCY, INC. 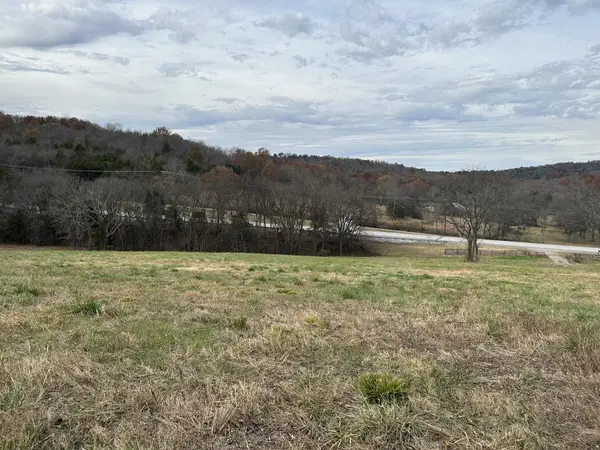 $299,900Active46.9 Acres
$299,900Active46.9 Acres0 Popular Bluff Road, Auburntown, TN 37016
MLS# 2927420Listed by: SIMPLIHOM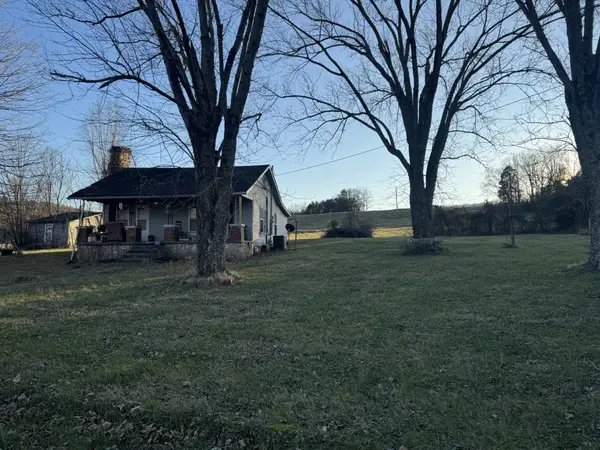 $239,000Active3 beds 1 baths852 sq. ft.
$239,000Active3 beds 1 baths852 sq. ft.1007 Kennedy Creek Rd, Auburntown, TN 37016
MLS# 2914868Listed by: CBS REALTY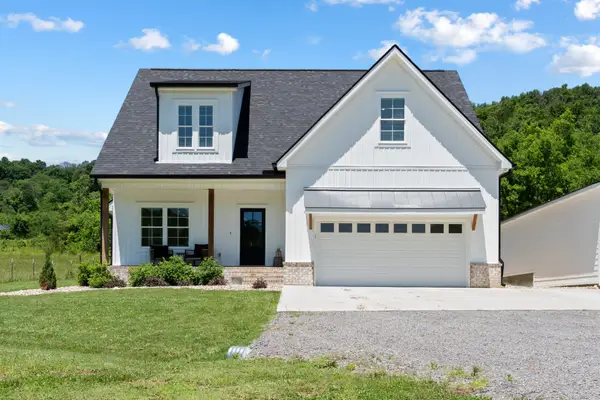 $689,900Active3 beds 3 baths2,407 sq. ft.
$689,900Active3 beds 3 baths2,407 sq. ft.8035 Auburntown Rd, Auburntown, TN 37016
MLS# 2943901Listed by: KELLER WILLIAMS REALTY - MURFREESBORO $299,000Active23.12 Acres
$299,000Active23.12 Acres0 Poplar Bluff Rd W, Auburntown, TN 37016
MLS# 2811548Listed by: BARLOW REALTY LLC $799,900Active120 Acres
$799,900Active120 Acres0 Auburntown Rd, Auburntown, TN 37016
MLS# 2801248Listed by: THE DESIGNATED AGENCY, INC. $250,000Active5.15 Acres
$250,000Active5.15 Acres0 Highway 96 East, Auburntown, TN 37016
MLS# 2802764Listed by: MAPLES REALTY & AUCTION CO. Listed by BHGRE$45,000Active5.5 Acres
Listed by BHGRE$45,000Active5.5 Acres0 Hurricane Creek Rd E, Auburntown, TN 37016
MLS# 2799895Listed by: RELIANT REALTY ERA POWERED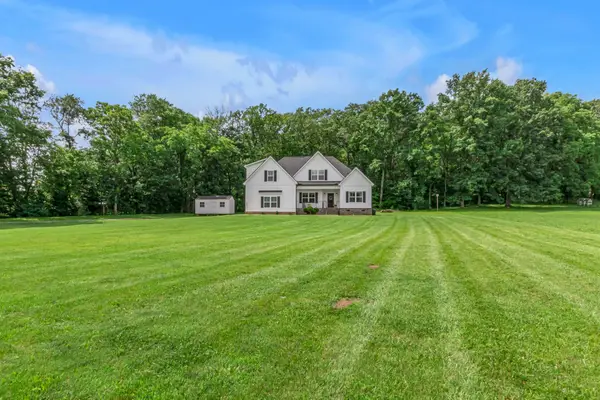 $659,900Active4 beds 3 baths2,600 sq. ft.
$659,900Active4 beds 3 baths2,600 sq. ft.3034 Poplar Bluff Rd W, Auburntown, TN 37016
MLS# 2921025Listed by: CRYE-LEIKE, INC., REALTORS
