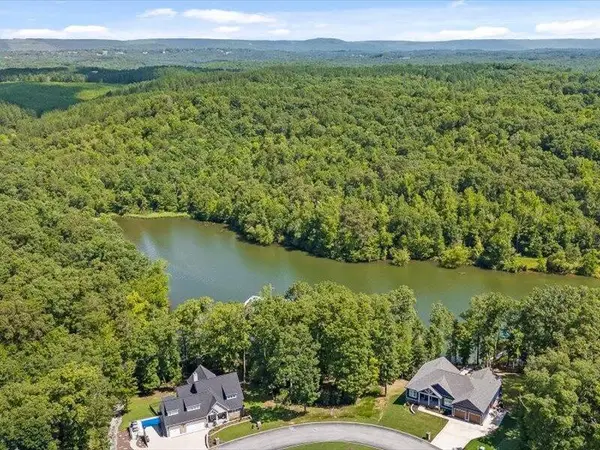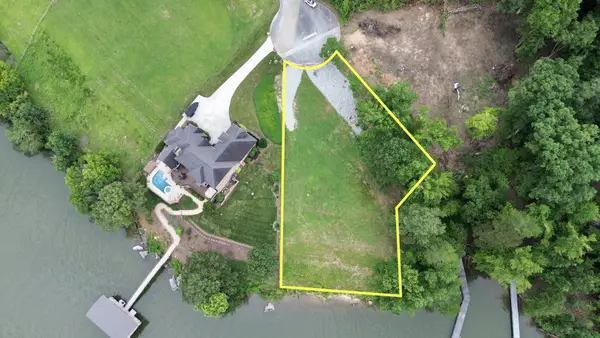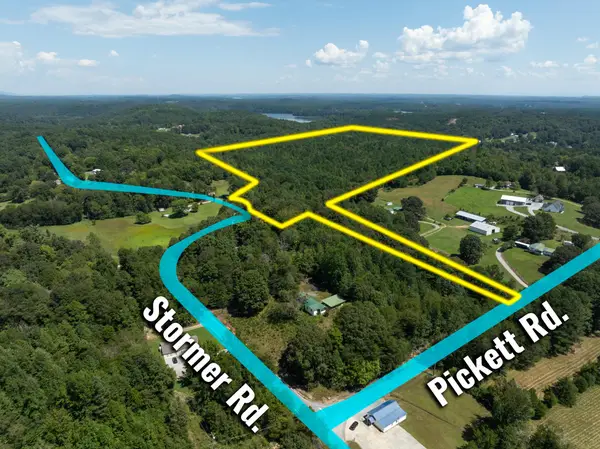16010 Lakewood Drive, Bakewell, TN 37373
Local realty services provided by:Better Homes and Gardens Real Estate Heritage Group
16010 Lakewood Drive,Bakewell, TN 37373
$950,000
- 3 Beds
- 3 Baths
- 2,236 sq. ft.
- Single family
- Active
Listed by: matthew j mucciolo
Office: re/max properties
MLS#:3006899
Source:NASHVILLE
Price summary
- Price:$950,000
- Price per sq. ft.:$424.87
About this home
Nestled on the serene shores of Lake Chickamauga, this meticulously remodeled high-end lake house redefines waterfront luxury, where every detail whispers sophistication and every view steals your breath. Perched above the tranquil waters with direct access to a private covered dock and boat slip, this modern retreat invites you to embrace lakeside living at its finest—complete with a second buildable lot for endless possibilities. Step through the expansive, light-filled foyer into an open-concept haven that seamlessly blends the chef's kitchen and living spaces. Custom gray shaker cabinetry, gleaming white quartz countertops, and a farmhouse apron sink set the stage for culinary artistry, while stainless steel appliances and a chic island await your gatherings. Floor-to-ceiling triple-pane windows frame panoramic lake vistas, flooding the room with natural light and connecting you to the water's edge. Exposed timber beams and a statement chandelier add warm, rustic elegance to the airy dining area, perfect for sunset soirees.Retreat to the main-level primary suite, a sanctuary of indulgence featuring a king-sized haven with dark charcoal walls, plush bedding, and those same breathtaking water views through oversized windows. The en-suite spa bath dazzles with luminous white subway tile, a rain showerhead cascading from a sleek ceiling fixture, frameless glass enclosure, and matte black fixtures—all atop heated floors for ultimate pampering. A walk-in closet ensures effortless organization.A second main-level bedroom offers cozy guest quarters with adjacent full bath, both updated to match the home's refined palette of warm wood floors and crisp whites.Descend to the versatile lower level, where a spacious family room (22' x 13') beckons for movie nights or game days, adjoining a third bedroom and another full bath—ideal for overflow guests. A dedicated laundry room keeps life streamlined.Outside, dual decks (upper 48' x 7', lower 36' x 8') span the
Contact an agent
Home facts
- Year built:1988
- Listing ID #:3006899
- Added:135 day(s) ago
- Updated:February 14, 2026 at 03:22 PM
Rooms and interior
- Bedrooms:3
- Total bathrooms:3
- Full bathrooms:3
- Living area:2,236 sq. ft.
Heating and cooling
- Cooling:Central Air, Electric
- Heating:Central, Electric
Structure and exterior
- Roof:Metal
- Year built:1988
- Building area:2,236 sq. ft.
- Lot area:1.3 Acres
Schools
- High school:Sale Creek Middle / High School
- Middle school:Sale Creek Middle / High School
- Elementary school:North Hamilton County Elementary School
Utilities
- Water:Public, Water Available
- Sewer:Septic Tank
Finances and disclosures
- Price:$950,000
- Price per sq. ft.:$424.87
- Tax amount:$2,818
New listings near 16010 Lakewood Drive
 $349,000Active0.73 Acres
$349,000Active0.73 Acres15887 Channel Pointe Drive, Bakewell, TN 37373
MLS# 2799968Listed by: REAL ESTATE PARTNERS CHATTANOOGA, LLC $35,000Active1.45 Acres
$35,000Active1.45 Acres14675 Stormer Road, Bakewell, TN 37373
MLS# 3079005Listed by: GREATER DOWNTOWN REALTY DBA KELLER WILLIAMS REALTY $359,900Active0.63 Acres
$359,900Active0.63 Acres2484 Burton Road, Bakewell, TN 37373
MLS# 2922535Listed by: KELLER WILLIAMS RIDGE TO RIVER $230,000Active16.44 Acres
$230,000Active16.44 Acres14728 Dayton Pike, Bakewell, TN 37373
MLS# 3045817Listed by: SIMPLIHOM $289,000Active4 beds 2 baths2,016 sq. ft.
$289,000Active4 beds 2 baths2,016 sq. ft.501 Leggett Road, Bakewell, TN 37373
MLS# 3042401Listed by: GREATER CHATTANOOGA REALTY, KELLER WILLIAMS REALTY $650,000Active66.43 Acres
$650,000Active66.43 Acres1310 Mayflower Road, Bakewell, TN 37373
MLS# 2986771Listed by: COLDWELL BANKER COMMERCIAL KINARD REALTY

