455 Lake Vista Drive, Baneberry, TN 37890
Local realty services provided by:Better Homes and Gardens Real Estate Jackson Realty
455 Lake Vista Drive,Baneberry, TN 37890
$699,900
- 3 Beds
- 3 Baths
- 2,138 sq. ft.
- Single family
- Pending
Listed by:doug swiggum
Office:keller williams properties
MLS#:1298173
Source:TN_KAAR
Price summary
- Price:$699,900
- Price per sq. ft.:$327.36
About this home
YES! It is finally ready for showings!
2025 CUSTOM BUILD with Private Gated Douglas Lake Boat Ramp.
This Beautiful 2025 Custom Build has a Main Open Floor Plan with an offset sitting room with fireplace that allows family and guests plenty of room to move around without hesitation. The 3-car garage was built with 11+ft ceilings for the car lover in mind so it will allow for stackable car lifts if desired. The Master Bedroom suite has direct access to the private deck along with the Master Bathroom with a beautiful center piece Soaking Tub. On the other side of the home are the 2nd and 3rd Large Bedrooms and Full Bathroom. Bedroom #3 has its own walkout on to the private deck through a full wall sized sliding glass door. The Walkout Basement also has 11-foot ceilings and has full heat and air and with stub outs already installed if you wanted to install a downstairs Full Kitchen/Bar or a Full Bathroom to accommodate a Flex room for Mother-in-Law quarters. Lands-End is a Semiprivate Neighborhood that allows just the residence to have access to the gated neighborhood Boat Ramp on to Douglas. You are very centrally located where the drive to the Great Smoky Mountains and Dollywood are approximately 40 min, an hour drive from Bristol Motor Speedway and just over an hour away from Asheville North Carolina/Biltmore Estate. Douglas lake is also home to 3 Major National Bass Tournaments including Cabela's Big BASS Tour. A 1year builder warranty from completion is included from B&B Design and Development. Please call me for information or a full walkthrough now that this home is ready for showings.
Contact an agent
Home facts
- Year built:2025
- Listing ID #:1298173
- Added:156 day(s) ago
- Updated:September 18, 2025 at 05:12 PM
Rooms and interior
- Bedrooms:3
- Total bathrooms:3
- Full bathrooms:2
- Half bathrooms:1
- Living area:2,138 sq. ft.
Heating and cooling
- Cooling:Central Cooling
- Heating:Central, Electric, Forced Air, Heat Pump
Structure and exterior
- Year built:2025
- Building area:2,138 sq. ft.
- Lot area:0.64 Acres
Schools
- High school:Jefferson County
- Middle school:White Pine
- Elementary school:White Pine
Utilities
- Sewer:Septic Tank
Finances and disclosures
- Price:$699,900
- Price per sq. ft.:$327.36
New listings near 455 Lake Vista Drive
- New
 $649,500Active4 beds 3 baths3,089 sq. ft.
$649,500Active4 beds 3 baths3,089 sq. ft.3576 E Atherton Lane, White Pine, TN 37890
MLS# 2997152Listed by: WALLACE 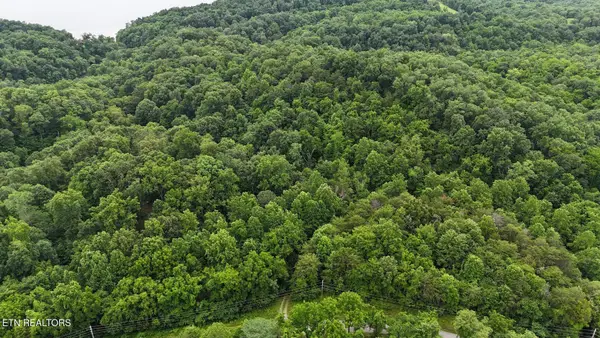 $34,900Active2.34 Acres
$34,900Active2.34 AcresFortunato Drive, Baneberry, TN 37890
MLS# 1315082Listed by: THE REAL ESTATE DEPOT, LLC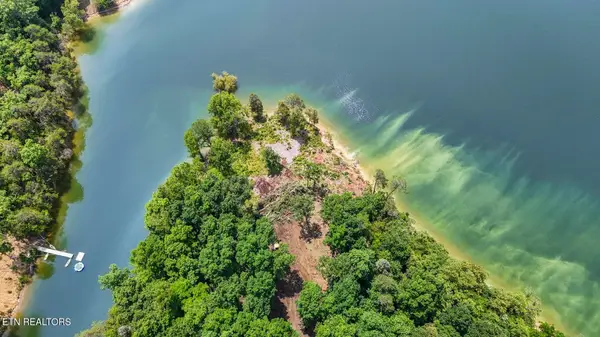 $449,900Active3.5 Acres
$449,900Active3.5 Acres1039 Sunny Court, Baneberry, TN 37890
MLS# 1307675Listed by: THE REAL ESTATE DEPOT, LLC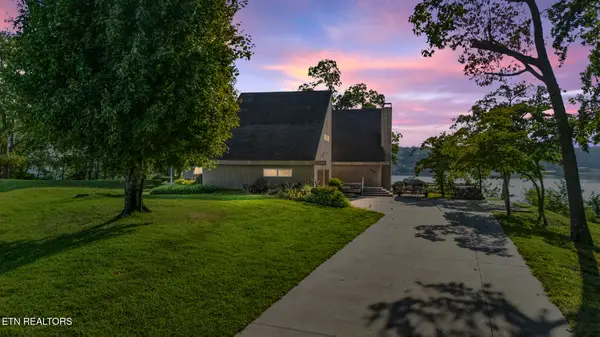 $800,000Pending3 beds 3 baths2,510 sq. ft.
$800,000Pending3 beds 3 baths2,510 sq. ft.3541 E Atherton Lane, Baneberry, TN 37890
MLS# 1312881Listed by: WALLACE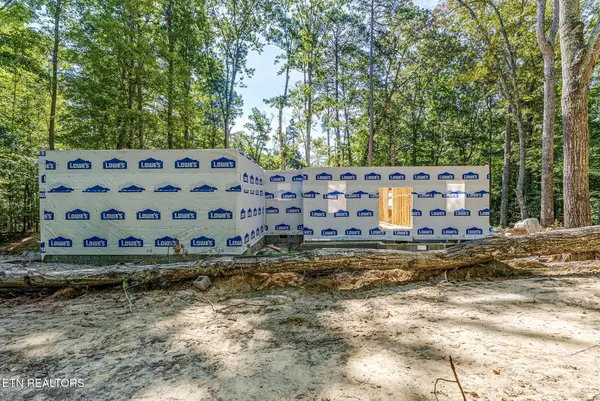 $620,000Active2 beds 2 baths2,200 sq. ft.
$620,000Active2 beds 2 baths2,200 sq. ft.3373 E Iron Gate Drive, Baneberry, TN 37890
MLS# 1313865Listed by: COUNTRY LIVING REALTY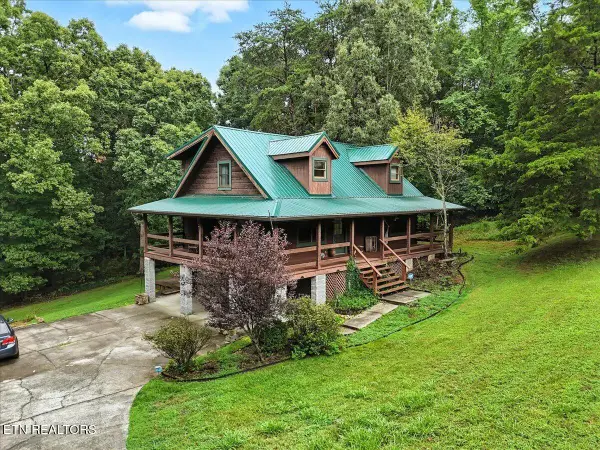 $379,900Pending3 beds 2 baths2,168 sq. ft.
$379,900Pending3 beds 2 baths2,168 sq. ft.3716 Mountain View Lane, Baneberry, TN 37890
MLS# 1310069Listed by: THE HOME TEAM REAL ESTATE CO. $509,900Active4 beds 3 baths2,436 sq. ft.
$509,900Active4 beds 3 baths2,436 sq. ft.3447 Mountain View Lane, Baneberry, TN 37890
MLS# 1309696Listed by: WALLACE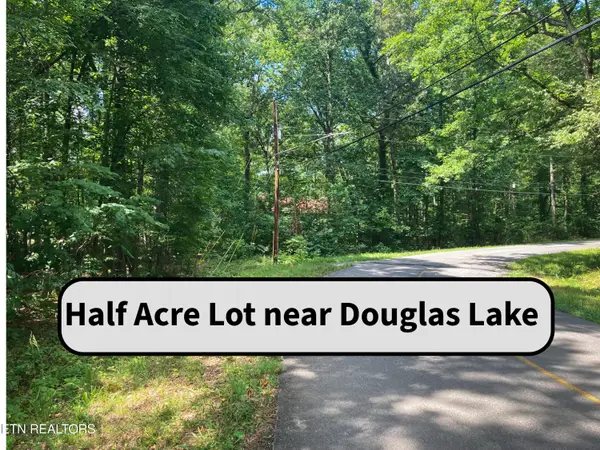 $29,900Active0.51 Acres
$29,900Active0.51 AcresLot 1069 Iron Gate Drive, Baneberry, TN 37890
MLS# 1308896Listed by: THE REAL ESTATE FIRM, INC. $500,000Active4.57 Acres
$500,000Active4.57 AcresFortunato Drive, Baneberry, TN 37890
MLS# 1307175Listed by: KNOX NATIVE REAL ESTATE
