0 Martins Landing Rd, Bath Springs, TN 38311
Local realty services provided by:Better Homes and Gardens Real Estate Heritage Group
0 Martins Landing Rd,Bath Springs, TN 38311
$149,900
- 1 Beds
- 1 Baths
- 969 sq. ft.
- Single family
- Active
Listed by:katie baker
Office:baker group realty
MLS#:3008935
Source:NASHVILLE
Price summary
- Price:$149,900
- Price per sq. ft.:$154.7
About this home
Longing for a cabin near the water? This beautiful LRK-designed home near the Tennessee River Martins Landing Rd boat ramp is ideal for someone who loves the outdoors. The layout is inviting and compact with pocket doors separating the bedroom from the living area, ample cabinetry, and built-in linen shelves and pantry all on one level! Own a home nearby? This would be an ideal guest house. Thinking of using it seasonally and want the ability to rent in between uses? You can! The home comes furnished, making move-in a breeze. Need additional beds? The couch is a convertible bed!
The Tennessee River and surrounding area are beautiful and can be enjoyed year-round. Your extra-wide front porch and stone-accented side yard give you plenty of options to sit and watch the western sunsets. This unique home features concrete floors, a shiplap-accented fireplace and kitchen, pocket doors, a walk-in laundry and utility room, and an eat-in kitchen with storage on both sides of the island area. Appliances will stay along with most of the furnishings!
Located 12 minutes from Riverstone Marina, 17 minutes from Clifton Marina and Dollar General, plus 30 minutes from Savannah for all your Walmart, Lowe’s, hospital, restaurant, and shopping needs. Looking for boat storage? Multiple facilities are underway within a few miles of this home! No HOA!
Contact an agent
Home facts
- Year built:2013
- Listing ID #:3008935
- Added:1 day(s) ago
- Updated:October 03, 2025 at 06:54 PM
Rooms and interior
- Bedrooms:1
- Total bathrooms:1
- Full bathrooms:1
- Living area:969 sq. ft.
Heating and cooling
- Cooling:Central Air
- Heating:Central
Structure and exterior
- Year built:2013
- Building area:969 sq. ft.
Schools
- High school:Riverside High School
- Middle school:Decatur County Middle School
- Elementary school:Decaturville Elementary
Utilities
- Water:Public, Water Available
- Sewer:Septic Tank
Finances and disclosures
- Price:$149,900
- Price per sq. ft.:$154.7
- Tax amount:$484
New listings near 0 Martins Landing Rd
- New
 $40,000Active0.5 Acres
$40,000Active0.5 Acres0 Cherokee Ln, Bath Springs, TN 38311
MLS# 3009188Listed by: TIFFANY JONES REALTY GROUP, LLC - New
 $90,000Active0.81 Acres
$90,000Active0.81 Acres0 Rivers Edge Cir, Bath Springs, TN 38311
MLS# 3009190Listed by: TIFFANY JONES REALTY GROUP, LLC - New
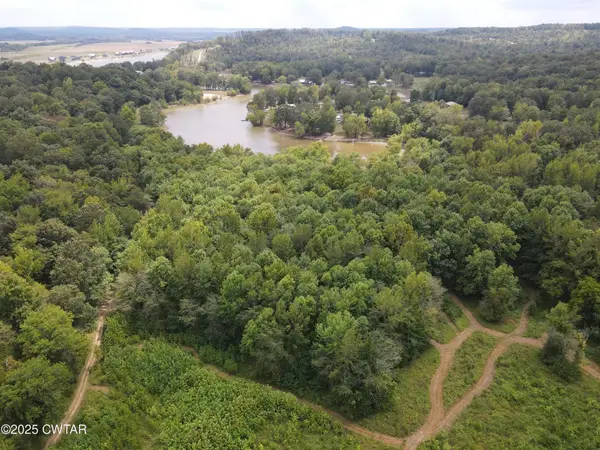 $193,000Active50 Acres
$193,000Active50 Acres620 Sioux Drive, Bath Springs, TN 38311
MLS# 3001367Listed by: EVANS REAL ESTATE  $389,000Active3 beds 1 baths1,152 sq. ft.
$389,000Active3 beds 1 baths1,152 sq. ft.7198 Highway 69 S, Bath Springs, TN 38311
MLS# 2990252Listed by: NEW HORIZON REALTY, INC.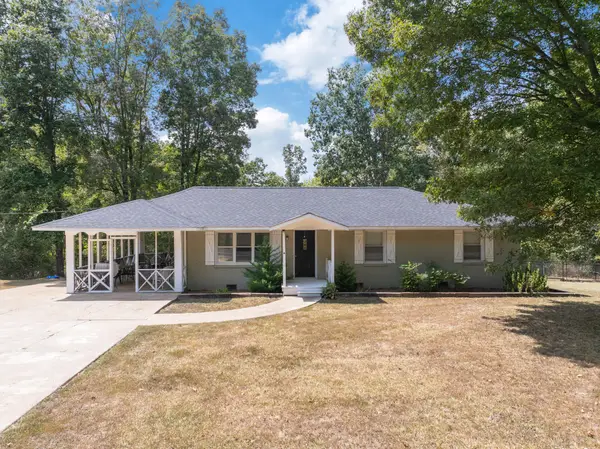 $189,000Active3 beds 1 baths1,248 sq. ft.
$189,000Active3 beds 1 baths1,248 sq. ft.7028 Three Way Rd, Bath Springs, TN 38311
MLS# 2989889Listed by: CLEAR CHOICE REALTY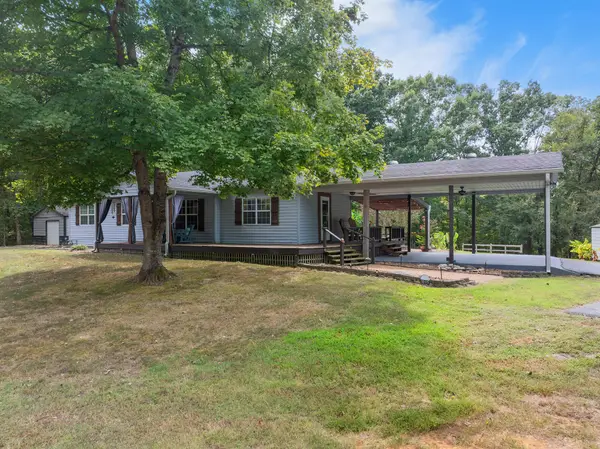 $250,000Active3 beds 2 baths1,662 sq. ft.
$250,000Active3 beds 2 baths1,662 sq. ft.1035 Hwy 114 W, Bath Springs, TN 38311
MLS# 2985768Listed by: NEST REALTY JACKSON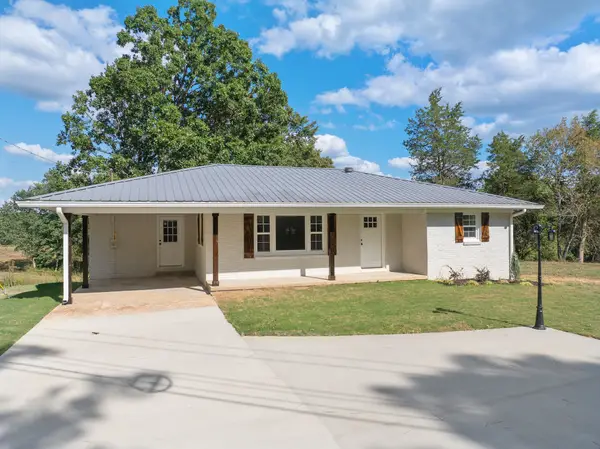 $385,000Active3 beds 2 baths1,165 sq. ft.
$385,000Active3 beds 2 baths1,165 sq. ft.7371 Brooksie Thompson Rd, Bath Springs, TN 38311
MLS# 2979730Listed by: CLEAR CHOICE REALTY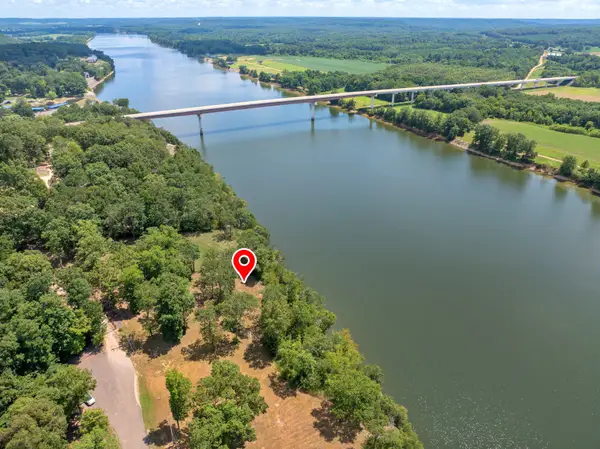 $75,000Pending0.47 Acres
$75,000Pending0.47 Acres98 Riverbend Cv, Bath Springs, TN 38311
MLS# 2974208Listed by: CRYE-LEIKE TAPESTRY REALTY LLC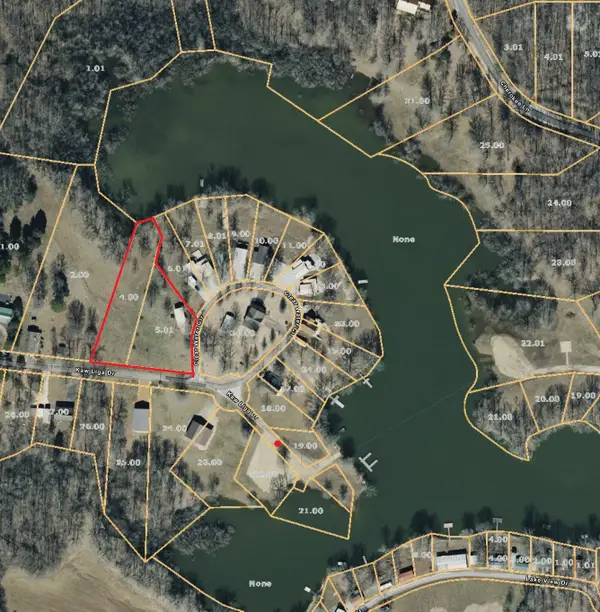 $130,000Active1.59 Acres
$130,000Active1.59 Acres17 Clearwater Cr, Bath Springs, TN 38311
MLS# 2972989Listed by: LAKE HOMES REALTY, LLC
