25 Bradley Ln, Bath Springs, TN 38311
Local realty services provided by:Better Homes and Gardens Real Estate Ben Bray & Associates
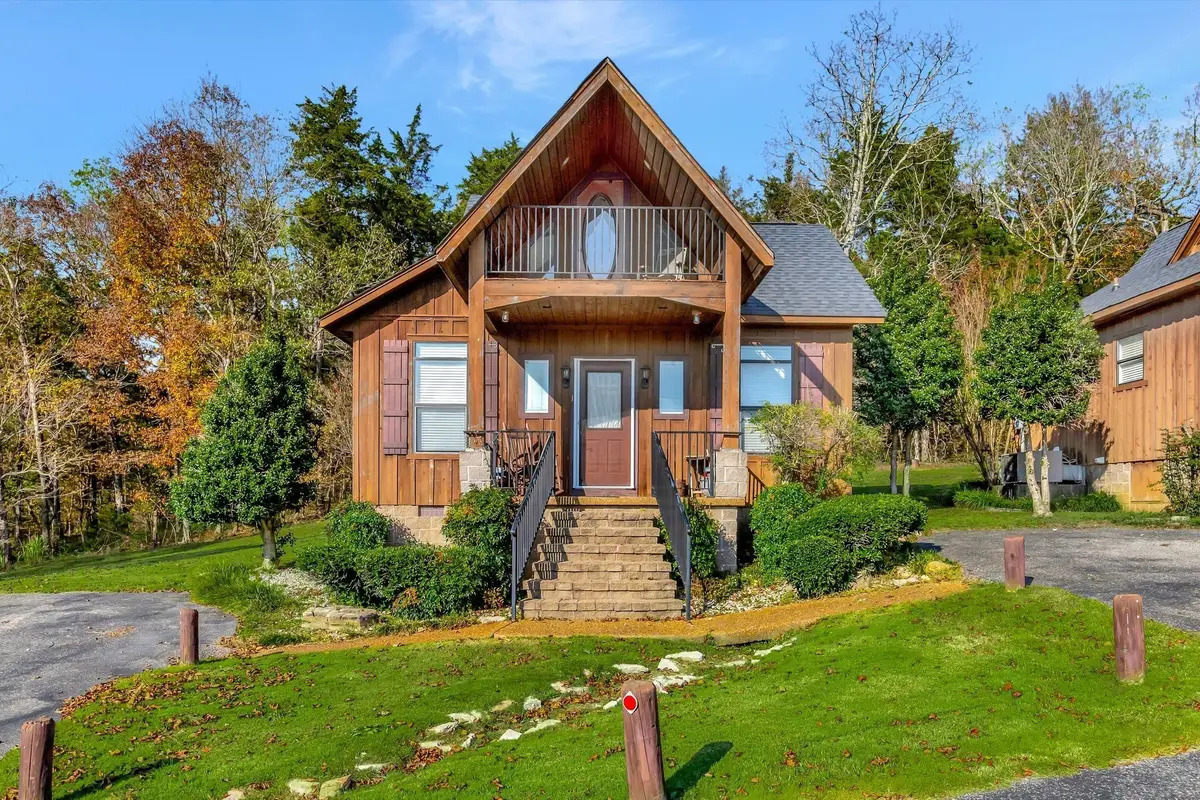
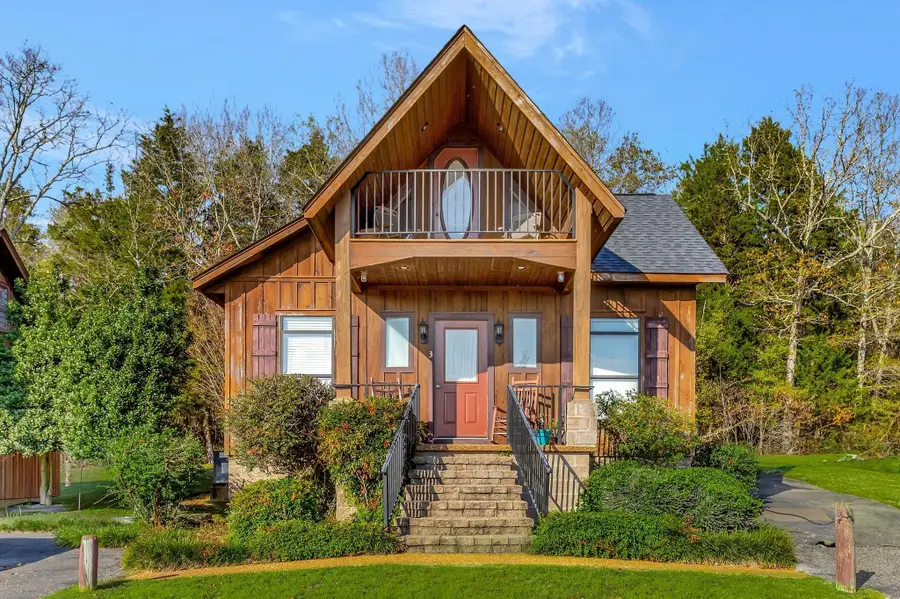
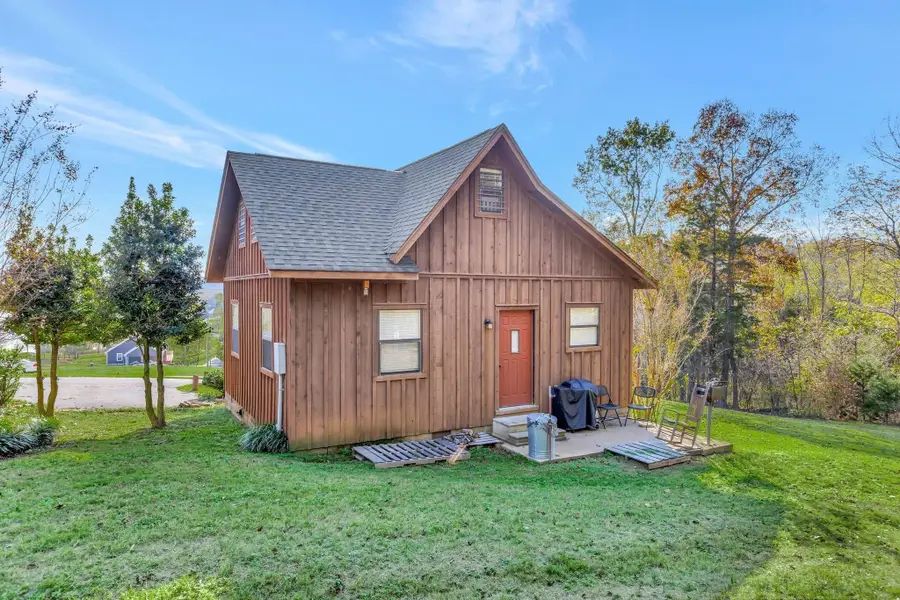
25 Bradley Ln,Bath Springs, TN 38311
$239,000
- 2 Beds
- 1 Baths
- 1,377 sq. ft.
- Single family
- Active
Listed by:jeanine higgins
Office:land of the south realty
MLS#:2928924
Source:NASHVILLE
Price summary
- Price:$239,000
- Price per sq. ft.:$173.57
- Monthly HOA dues:$25
About this home
This adorable 2 bdrm 1 ba cabin includes an additional lot. Come and discover the perfect blend of rustic charm and modern comfort in this exquisite furnished cabin offering a serene escape along the picturesque Tennessee River, ideal for relaxation or generating rental income. Featuring a dual-sided gas fireplace, a winding staircase leading to a tranquil loft, offering stunning views of the Tennessee River and incredible sunsets. Comfortable furnishings and all essential amenities ensuring a delightful personal retreat or make it your place called home. Only a short walk to Riverstone Marina-The marina offers breathtaking river views, modern amenities, boat slips, a fuel dock, and a convenient boat ramp—perfect for water enthusiasts and guests seeking a tranquil retreat. Call today to explore this exceptional property! Roof replacement Dec. 2023 (30 year warranty) Sale includes Map-Parcel 111J B 061.00 & 111J B 062.00. All 3 cabins can be bought together - MLS#2898538.
Contact an agent
Home facts
- Year built:2005
- Listing Id #:2928924
- Added:41 day(s) ago
- Updated:August 14, 2025 at 01:50 AM
Rooms and interior
- Bedrooms:2
- Total bathrooms:1
- Full bathrooms:1
- Living area:1,377 sq. ft.
Heating and cooling
- Cooling:Ceiling Fan(s), Central Air
- Heating:Central
Structure and exterior
- Roof:Shingle
- Year built:2005
- Building area:1,377 sq. ft.
- Lot area:0.35 Acres
Schools
- High school:Riverside High School
- Middle school:Decatur County Middle School
- Elementary school:Decaturville Elementary
Utilities
- Water:Public, Water Available
- Sewer:Public Sewer
Finances and disclosures
- Price:$239,000
- Price per sq. ft.:$173.57
- Tax amount:$966
New listings near 25 Bradley Ln
- New
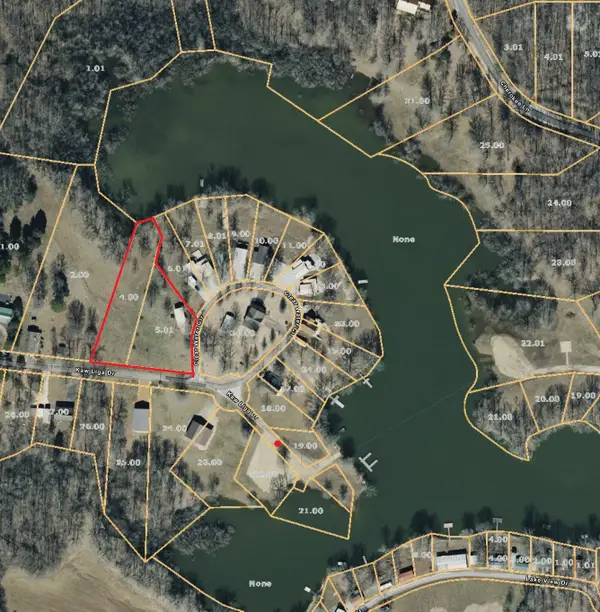 $130,000Active1.59 Acres
$130,000Active1.59 Acres17 Clearwater Cr, Bath Springs, TN 38311
MLS# 2972989Listed by: LAKE HOMES REALTY, LLC 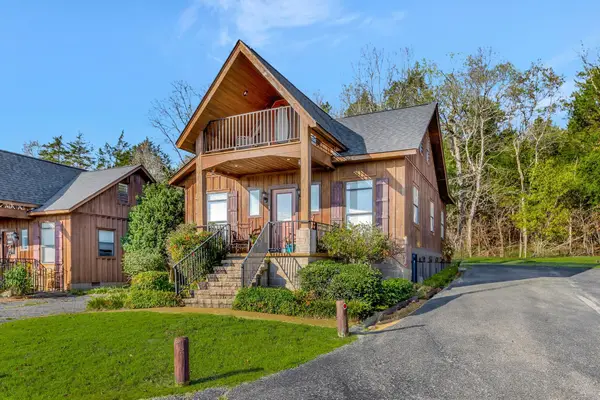 $259,000Active2 beds 2 baths1,500 sq. ft.
$259,000Active2 beds 2 baths1,500 sq. ft.31 Bradley Ln, Bath Springs, TN 38311
MLS# 2928987Listed by: LAND OF THE SOUTH REALTY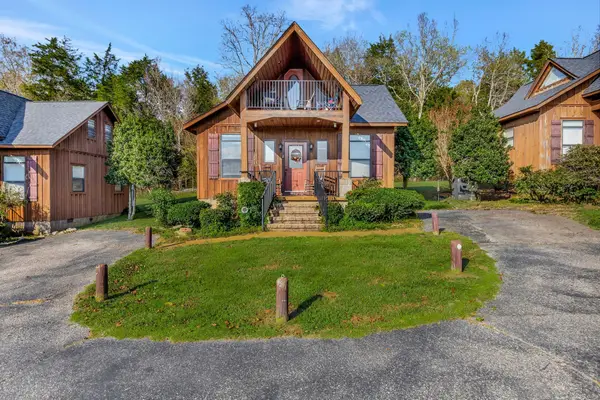 $229,000Active2 beds 1 baths1,377 sq. ft.
$229,000Active2 beds 1 baths1,377 sq. ft.29 Bradley Ln, Bath Springs, TN 38311
MLS# 2928970Listed by: LAND OF THE SOUTH REALTY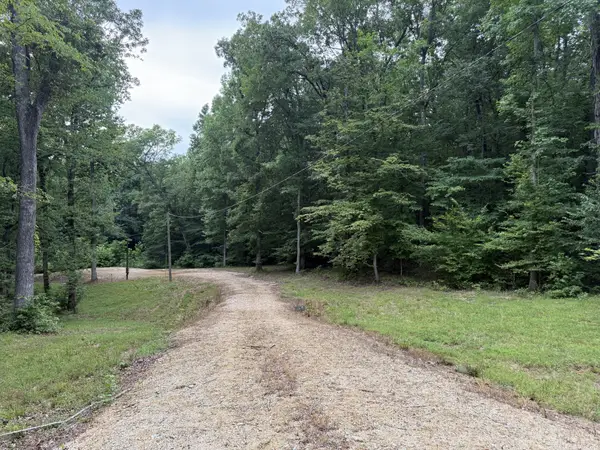 $194,900Active44 Acres
$194,900Active44 Acres954 Stokes Ln, Bath Springs, TN 38311
MLS# 2922734Listed by: GRATEFUL ACRES REALTY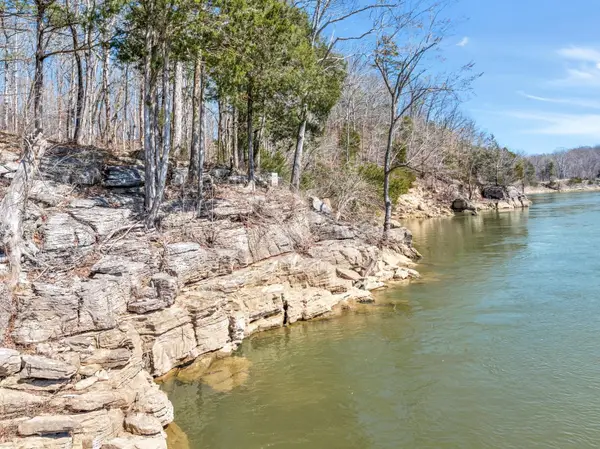 $130,000Active1.92 Acres
$130,000Active1.92 Acres0 Lafon Rd, Bath Springs, TN 38311
MLS# 2908375Listed by: EVANS REAL ESTATE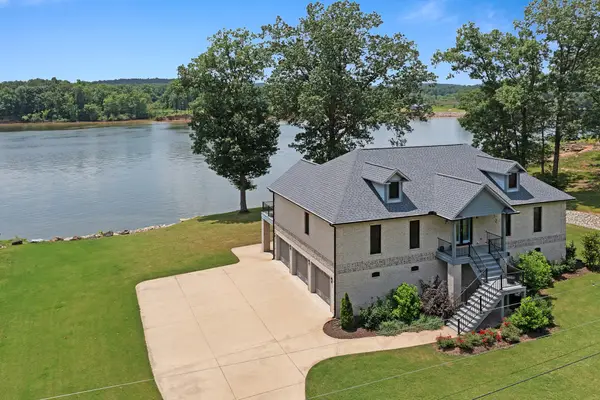 $950,000Active4 beds 5 baths3,826 sq. ft.
$950,000Active4 beds 5 baths3,826 sq. ft.94 Mariah Ln, Bath Springs, TN 38311
MLS# 2907929Listed by: LAKE HOMES REALTY, LLC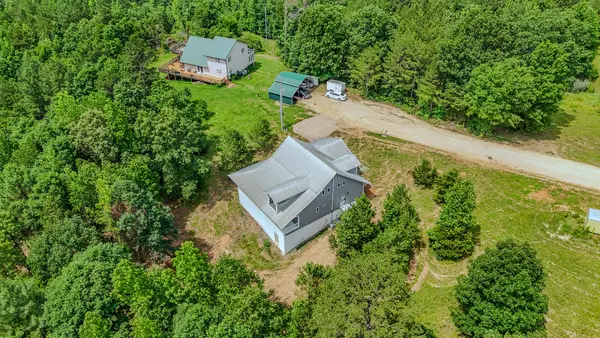 $474,000Active4 beds 4 baths2,877 sq. ft.
$474,000Active4 beds 4 baths2,877 sq. ft.619 Bridgeview Cove, Bath Springs, TN 38311
MLS# 2905675Listed by: LAKE HOMES REALTY, LLC $319,000Active1 beds 2 baths890 sq. ft.
$319,000Active1 beds 2 baths890 sq. ft.645 Attaway Ln, Bath Springs, TN 38311
MLS# 2891103Listed by: COMPASS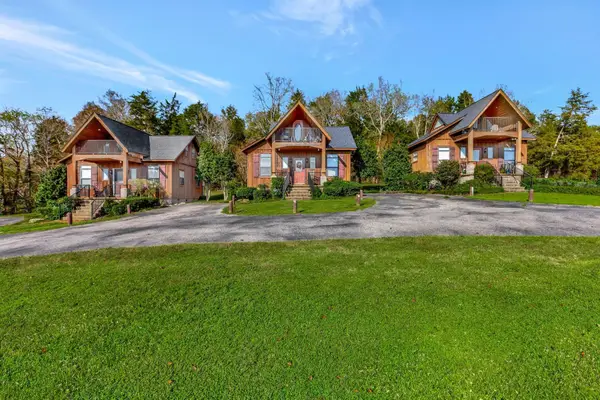 $699,000Active6 beds 4 baths4,458 sq. ft.
$699,000Active6 beds 4 baths4,458 sq. ft.25 Bradley Ln, Bath Springs, TN 38311
MLS# 2898538Listed by: LAND OF THE SOUTH REALTY
