244 Dale Mires Lane, Baxter, TN 38544
Local realty services provided by:Better Homes and Gardens Real Estate Gwin Realty
Listed by: jeremy perger
Office: d.r. horton
MLS#:240531
Source:TN_UCAR
Price summary
- Price:$244,990
- Price per sq. ft.:$172.77
About this home
The Pearson is one of the newest townhomes in Paddington Place, Baxter, TN. This modern, open-concept floorplan offers 3 bedrooms, 2.5 bathrooms, and a 1-car garage within 1,418 sq. ft. Enjoy low-maintenance townhome living with an elegant design you won't find elsewhere. Upon entering, a foyer and powder room greet you before opening into the spacious kitchen and living area. The kitchen features quartz countertops with seating and plenty of room for a dining table. Upstairs, the primary bedroom includes a walk-in closet and an ensuite bathroom with a double-bowl vanity. Two additional bedrooms provide versatile space for kids, nurseries, or offices, each with ample closet space. The hallway includes a full bathroom and an upstairs laundry room for convenience. The Pearson comes equipped with a smart home technology package, allowing you to control your home via smart device, whether near or away. Contact us today to learn more about the Pearson at Paddington Place in Baxter. End Unit
Contact an agent
Home facts
- Year built:2025
- Listing ID #:240531
- Added:37 day(s) ago
- Updated:December 17, 2025 at 10:04 AM
Rooms and interior
- Bedrooms:3
- Total bathrooms:3
- Full bathrooms:2
- Half bathrooms:1
- Living area:1,418 sq. ft.
Heating and cooling
- Cooling:Central Air
- Heating:Central, Electric
Structure and exterior
- Roof:Composition, Shingle
- Year built:2025
- Building area:1,418 sq. ft.
Utilities
- Water:Public
Finances and disclosures
- Price:$244,990
- Price per sq. ft.:$172.77
New listings near 244 Dale Mires Lane
- New
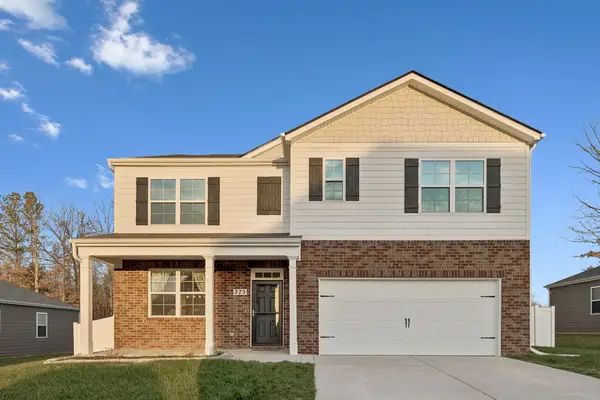 $424,900Active5 beds 3 baths2,511 sq. ft.
$424,900Active5 beds 3 baths2,511 sq. ft.275 Harris Ln, Baxter, TN 38544
MLS# 3065113Listed by: RE/MAX CARRIAGE HOUSE - New
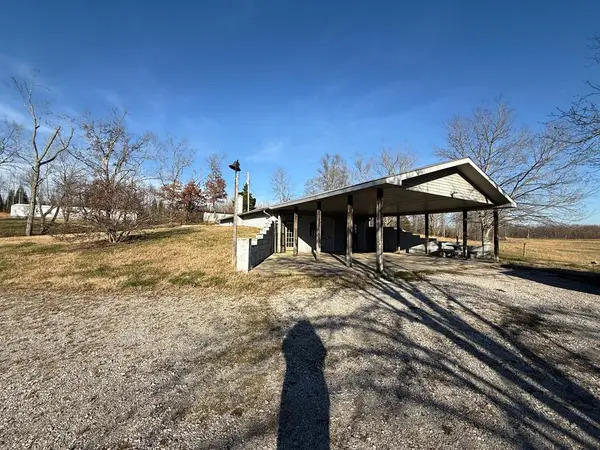 $150,000Active2 beds 1 baths1,512 sq. ft.
$150,000Active2 beds 1 baths1,512 sq. ft.7036 J D Randolph Rd, Baxter, TN 38544
MLS# 241070Listed by: PROVISION REALTY GROUP - New
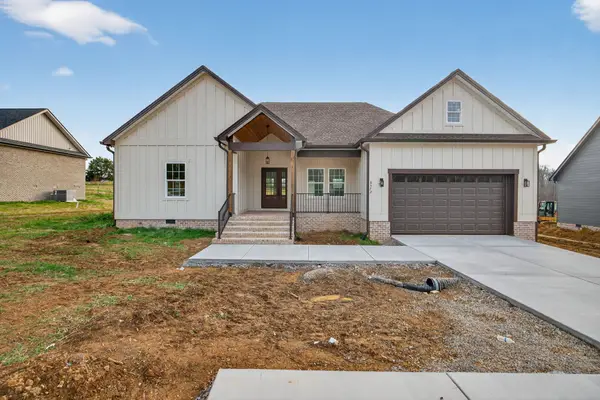 $449,900Active3 beds 2 baths2,095 sq. ft.
$449,900Active3 beds 2 baths2,095 sq. ft.6572 Thomas Twin Oak Rd, Baxter, TN 38544
MLS# 3061362Listed by: ELEVATE REAL ESTATE - New
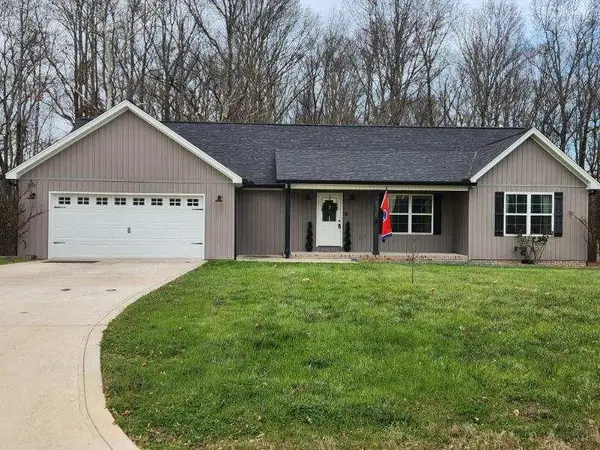 $385,000Active3 beds 2 baths1,608 sq. ft.
$385,000Active3 beds 2 baths1,608 sq. ft.6730 Parwood Dr, Baxter, TN 38544
MLS# 3061065Listed by: ECLIPSE REAL ESTATE SERVICES - New
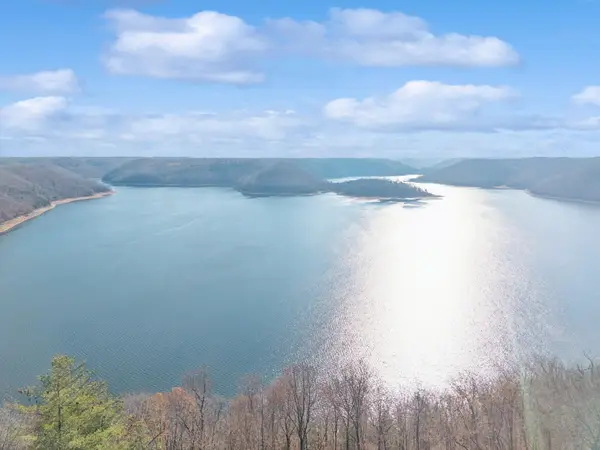 $899,900Active4 beds 5 baths2,578 sq. ft.
$899,900Active4 beds 5 baths2,578 sq. ft.289 Dunn Ridge Rd, Baxter, TN 38544
MLS# 3060800Listed by: C & S RESIDENTIAL 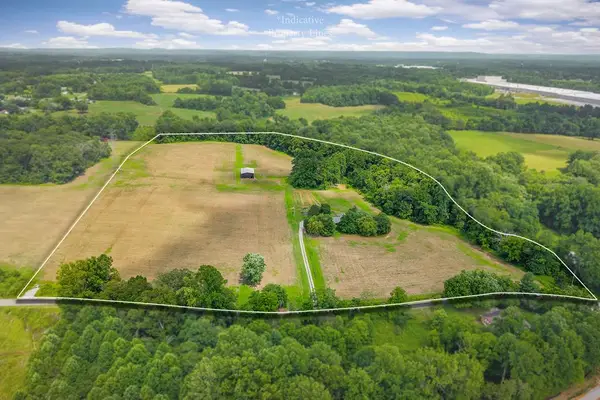 $919,999Active26.12 Acres
$919,999Active26.12 Acres1790 Coon Hunt Rd, Baxter, TN 38544-5103
MLS# 240965Listed by: THE REALTY FIRM $919,999Active4 beds 2 baths2,508 sq. ft.
$919,999Active4 beds 2 baths2,508 sq. ft.1790 Coon Hunt Rd, Baxter, TN 38544-5103
MLS# 240966Listed by: THE REALTY FIRM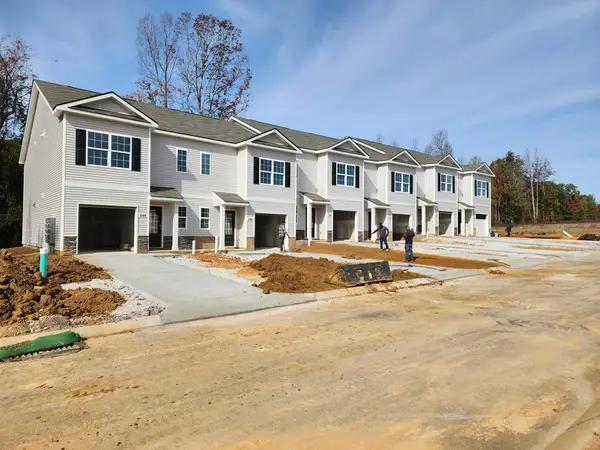 $219,990Active3 beds 3 baths1,418 sq. ft.
$219,990Active3 beds 3 baths1,418 sq. ft.246 Dale Mires Lane, Baxter, TN 38544
MLS# 240945Listed by: D.R. HORTON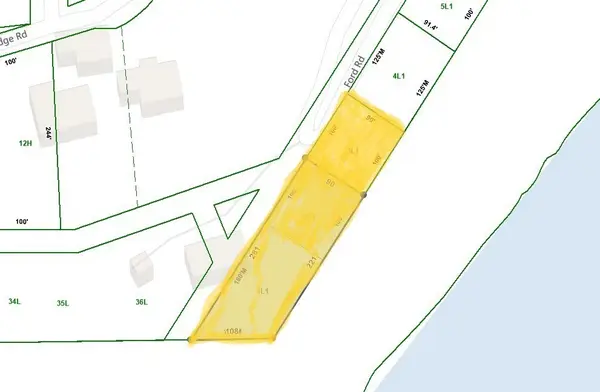 Listed by BHGRE$30,000Active0.72 Acres
Listed by BHGRE$30,000Active0.72 Acres123 Dunn Rd, Baxter, TN 38544
MLS# 3058034Listed by: TOWN & LAKE REALTY, INC.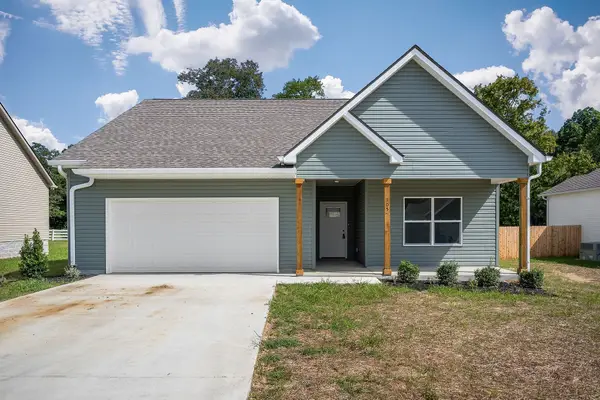 $319,900Active3 beds 2 baths1,450 sq. ft.
$319,900Active3 beds 2 baths1,450 sq. ft.105 Reece Rd, Baxter, TN 38544
MLS# 3058093Listed by: THE REALTY FIRM - SMITHVILLE
