250 Dyer Ridge Rd, Baxter, TN 38544
Local realty services provided by:Better Homes and Gardens Real Estate Gwin Realty
Listed by: amber flynn-jared
Office: the real estate collective
MLS#:242033
Source:TN_UCAR
Price summary
- Price:$1,199,000
- Price per sq. ft.:$336.04
About this home
If you've been searching for space, privacy, and modern design, this 12.71-acre retreat truly stands apart. Set behind a long private drive with no close neighbors and light restrictions, this modern country home offers rare seclusion just 5 minutes from the interstate. Inside, 3,568 sqft of open living space features LVP flooring, oversized windows, and a striking electric fireplace framed by a bold black accent wall. The designer kitchen shines with quartz countertops, clean white cabinetry, sleek appliances, and elegant gold finishes. Each bedroom enjoys its own private bath, while red oak staircases lead to a spacious bonus room perfect for work, guests, or play. Covered front and back porches feature wood-accented ceilings, recessed lighting, and ceiling fans. A peaceful front pond, wooded acreage, and wide-open land invite you to relax, explore, and unwind. Come experience the freedom this special property offers by scheduling your showing today!
Contact an agent
Home facts
- Year built:2025
- Listing ID #:242033
- Added:189 day(s) ago
- Updated:February 10, 2026 at 02:48 PM
Rooms and interior
- Bedrooms:3
- Total bathrooms:4
- Full bathrooms:3
- Half bathrooms:1
- Living area:3,568 sq. ft.
Heating and cooling
- Cooling:Central Air
- Heating:Central
Structure and exterior
- Roof:Shingle
- Year built:2025
- Building area:3,568 sq. ft.
- Lot area:12.71 Acres
Utilities
- Water:Public
Finances and disclosures
- Price:$1,199,000
- Price per sq. ft.:$336.04
New listings near 250 Dyer Ridge Rd
- New
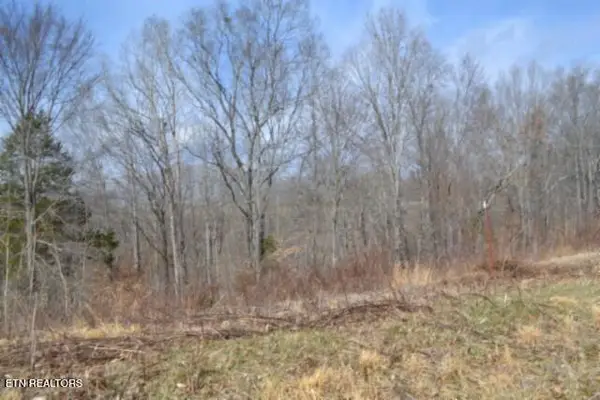 $149,900Active4.13 Acres
$149,900Active4.13 Acres4.13ac Hush Hollow Lane, Baxter, TN 38544
MLS# 1329098Listed by: NO 1 QUALITY REALTY - New
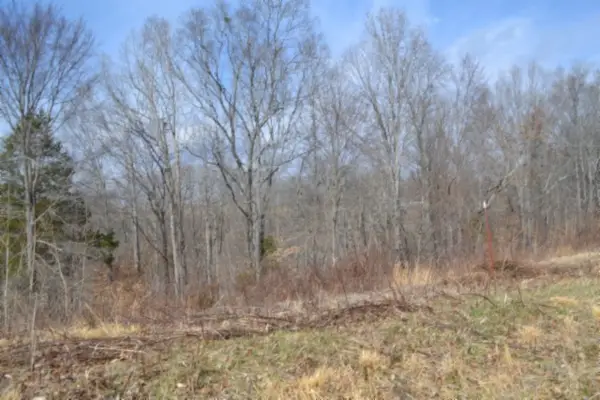 $149,900Active4.13 Acres
$149,900Active4.13 Acres0 Hush Hollow Lane, Baxter, TN 38544
MLS# 3128526Listed by: NO 1 QUALITY REALTY - New
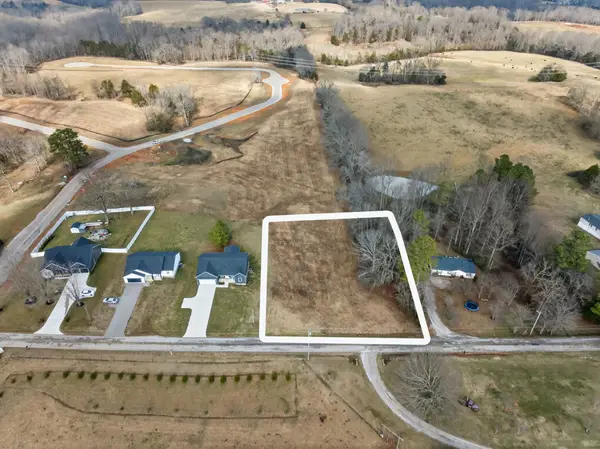 $51,998Active0.94 Acres
$51,998Active0.94 Acres4405 Window Cliff Rd, Baxter, TN 38544
MLS# 3124502Listed by: ELEVATE REAL ESTATE - New
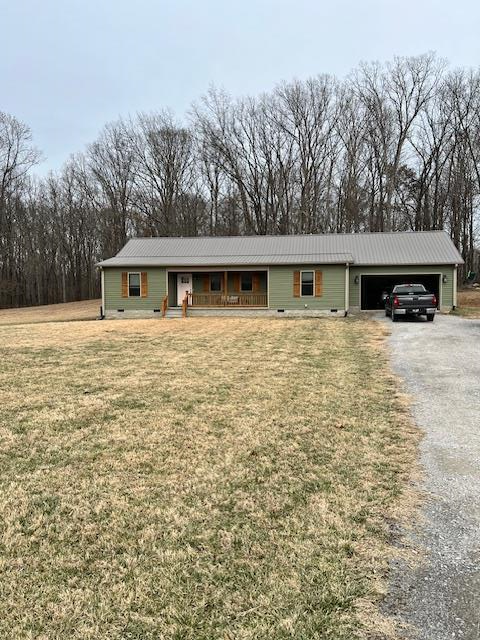 $349,900Active3 beds 2 baths1,550 sq. ft.
$349,900Active3 beds 2 baths1,550 sq. ft.4050 Baxter Road, Baxter, TN 38544
MLS# 242067Listed by: THE REAL ESTATE COLLECTIVE - New
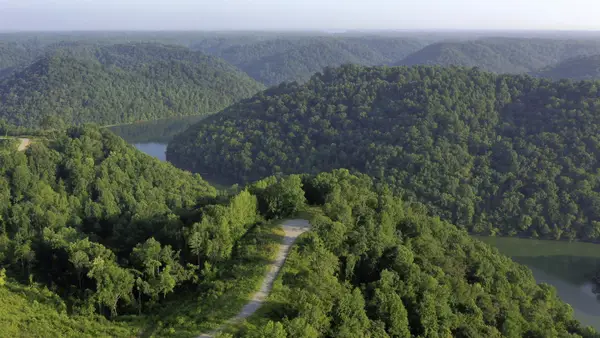 $895,000Active76.56 Acres
$895,000Active76.56 Acres1075 Vickers Ridge Rd, Baxter, TN 38544
MLS# 3123730Listed by: MCEWEN GROUP - New
 $219,990Active3 beds 3 baths1,418 sq. ft.
$219,990Active3 beds 3 baths1,418 sq. ft.250 Dale Mires Lane, Baxter, TN 38544
MLS# 242012Listed by: D.R. HORTON - New
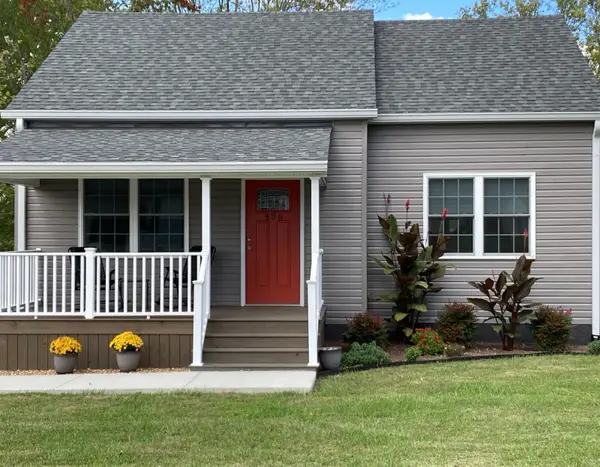 $299,900Active3 beds 2 baths1,307 sq. ft.
$299,900Active3 beds 2 baths1,307 sq. ft.436 Magnolia St, Baxter, TN 38544
MLS# 3122044Listed by: THE REALTY FIRM - New
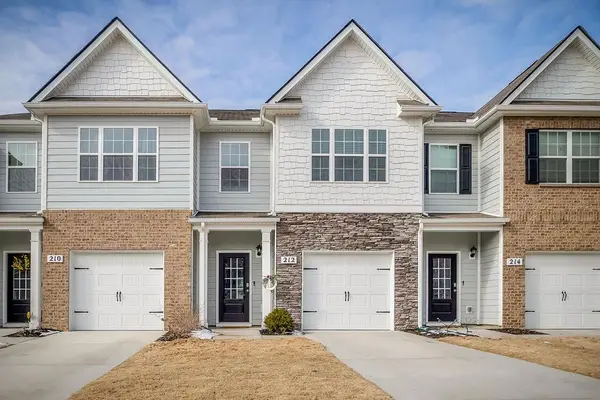 $249,900Active3 beds 3 baths1,536 sq. ft.
$249,900Active3 beds 3 baths1,536 sq. ft.212 Dale Mires Ln, Baxter, TN 38544-2220
MLS# 241957Listed by: HIGHLANDS ELITE REAL ESTATE LLC 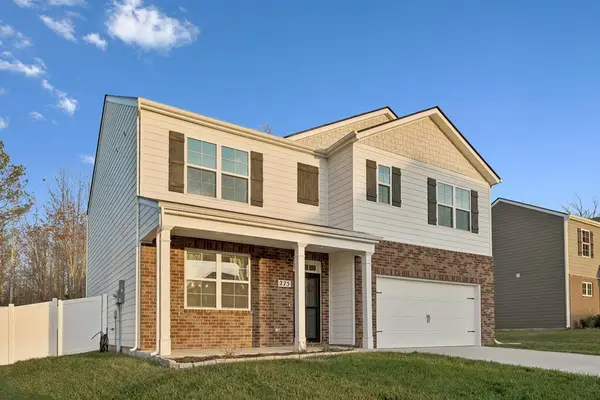 $409,500Active5 beds 3 baths2,511 sq. ft.
$409,500Active5 beds 3 baths2,511 sq. ft.275 Harris Lane, Baxter, TN 38544
MLS# 241899Listed by: RE/MAX CARRIAGE HOUSE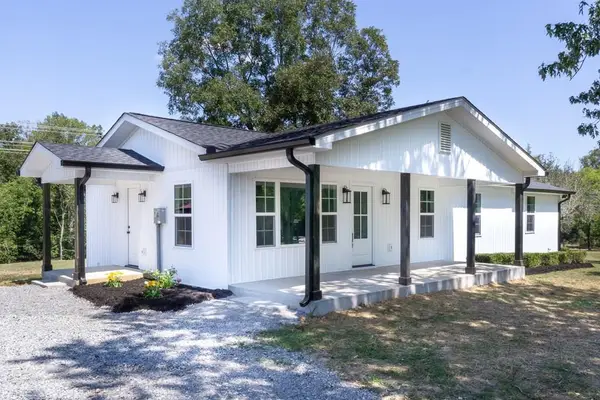 $359,000Active3 beds 2 baths1,344 sq. ft.
$359,000Active3 beds 2 baths1,344 sq. ft.5405 Window Cliff Rd, Baxter, TN 38544
MLS# 241908Listed by: THE REALTY FIRM

