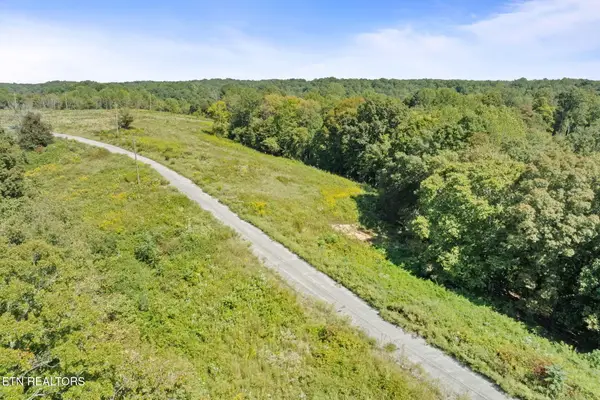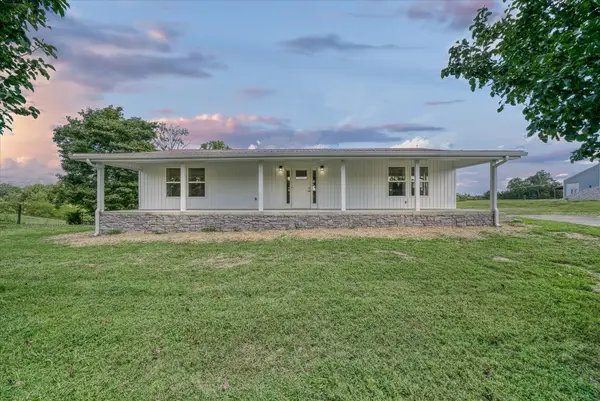4485 Window Cliff Rd, Baxter, TN 38544
Local realty services provided by:Better Homes and Gardens Real Estate Gwin Realty
Listed by:elijah castelli
Office:elevate real estate
MLS#:233933
Source:TN_UCAR
Price summary
- Price:$339,998
- Price per sq. ft.:$224.87
About this home
Experience the perfect blend of modern design and small-town charm in this stunning new build in Baxter, TN! This beautifully crafted 3-bedroom, 2-bathroom, one-level home boasts 1,512 sqft of heated living space, thoughtfully designed for comfort and convenience. Enjoy the sleek combination of durable vinyl and stucco siding paired with eye-catching 3D architectural shingles. Inside, you'll find luxurious LVP floors throughout and an open-concept layout with all-new appliances. The home offers a spacious 2-car garage, a cozy covered front porch, and a private covered back porch for outdoor relaxation. A 1-year builder's warranty adds peace of mind. Ideally located, you're just 6 minutes from the natural beauty of Burgess Falls State Park, 16 minutes to the vibrant Downtown Cookeville, 24 minutes to Sparta, and an easy 1-hour drive to BNA airport. Don't miss your chance to call this meticulously designed property home!
Contact an agent
Home facts
- Year built:2025
- Listing ID #:233933
- Added:259 day(s) ago
- Updated:September 26, 2025 at 02:19 PM
Rooms and interior
- Bedrooms:3
- Total bathrooms:2
- Full bathrooms:2
- Living area:1,512 sq. ft.
Heating and cooling
- Cooling:Central Air
- Heating:Central
Structure and exterior
- Roof:Composition, Shingle
- Year built:2025
- Building area:1,512 sq. ft.
- Lot area:0.5 Acres
Utilities
- Water:Public, Utility District
Finances and disclosures
- Price:$339,998
- Price per sq. ft.:$224.87
New listings near 4485 Window Cliff Rd
- New
 $399,000Active3 beds 2 baths1,500 sq. ft.
$399,000Active3 beds 2 baths1,500 sq. ft.7285 Rock Island Rd, Baxter, TN 38544
MLS# 239562Listed by: THE REALTY FIRM - New
 $70,000Active1.62 Acres
$70,000Active1.62 Acres0 Lake Bluff Rd, Baxter, TN 38544
MLS# 3000924Listed by: ELEVATE REAL ESTATE - New
 $289,900Active3 beds 2 baths1,334 sq. ft.
$289,900Active3 beds 2 baths1,334 sq. ft.6223 Cheyenne Trl, Baxter, TN 38544
MLS# 3000780Listed by: KELLER WILLIAMS REALTY DBA COOKEVILLE RE COMPANY - New
 $34,900Active1.05 Acres
$34,900Active1.05 AcresLot 27 Eli Lane, Baxter, TN 38544
MLS# 1316016Listed by: ELEVATE REAL ESTATE - New
 $34,900Active1.05 Acres
$34,900Active1.05 Acres0 Eli Lane, Baxter, TN 38544
MLS# 2999570Listed by: ELEVATE REAL ESTATE - New
 $275,000Active3 beds 2 baths1,350 sq. ft.
$275,000Active3 beds 2 baths1,350 sq. ft.4871 New Window Cliff Rd, Baxter, TN 38544
MLS# 2995389Listed by: HIGHLANDS ELITE REAL ESTATE  $454,900Active3 beds 2 baths1,976 sq. ft.
$454,900Active3 beds 2 baths1,976 sq. ft.470 Askin Ln, Baxter, TN 38544
MLS# 2991740Listed by: UPTOWN TENNESSEE REALTORS, INC. $349,000Active3 beds 2 baths1,514 sq. ft.
$349,000Active3 beds 2 baths1,514 sq. ft.4733 Window Cliff Rd, Baxter, TN 38544
MLS# 2991216Listed by: THE REAL ESTATE COLLECTIVE $450,000Active4 beds 2 baths2,772 sq. ft.
$450,000Active4 beds 2 baths2,772 sq. ft.7550 Old Mill Road, Baxter, TN 38544
MLS# 239167Listed by: KELLER WILLIAMS REALTY DBA COOKEVILLE RE COMPANY $369,000Active3 beds 2 baths1,775 sq. ft.
$369,000Active3 beds 2 baths1,775 sq. ft.806 Robinson Ridge Rd, Baxter, TN 38544
MLS# 2987715Listed by: THE PROPERTY COMPANY
