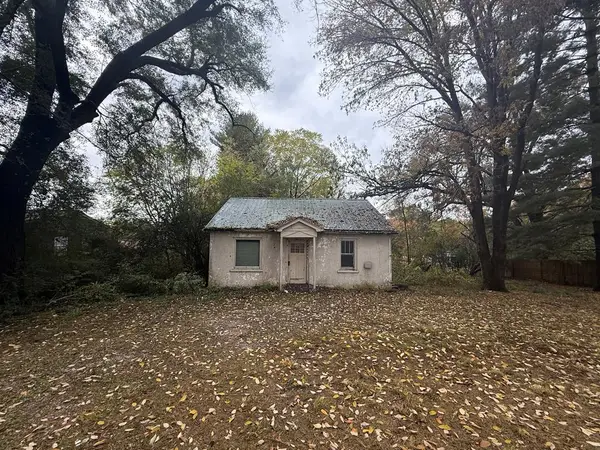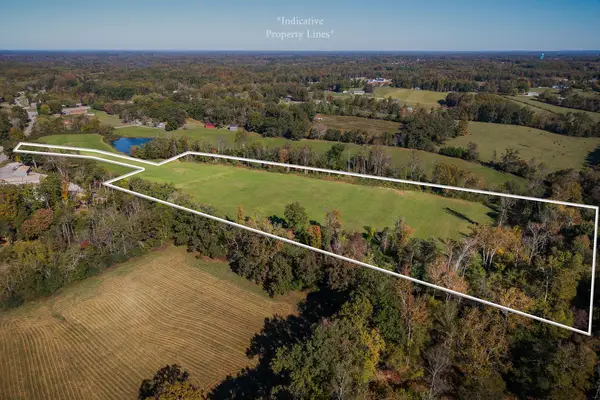5006 SW Hayden Ct, Baxter, TN 38544
Local realty services provided by:Better Homes and Gardens Real Estate Gwin Realty
Listed by: kim milligan
Office: highlands elite real estate llc.
MLS#:238640
Source:TN_UCAR
Price summary
- Price:$374,900
- Price per sq. ft.:$202.32
About this home
More documents on file for Acres. Discover your Dream Home in the heart of Baxter. This home has a creek flowing behind your home for your own private get away where you can enjoy sitting on your Deck overlooking the wild life and the peacefulness of the Bubbling water. Your own Oasis just under 10 mins to schools, Shopping, Restaurants, Banks, Medical facilities and other amenities. This charming Home boasts a spacious kitchen with stainless steel appliances and granite countertops, perfect for entertaining. A Large Master Bedroom has His and Hers large walk in closets with on-suite Bathroom. The view of the creek out the large windows for your morning wake up. The over size Flex room has its own heating and cooling and could be used for Mother in law suite, work space, bedroom, family room so many options. You have a walk in area under the house with electric for storage and a work shop. Everything that is needed is on the main floor. Don't miss out on the incredible opportunity.
Contact an agent
Home facts
- Year built:2016
- Listing ID #:238640
- Added:92 day(s) ago
- Updated:November 15, 2025 at 04:12 PM
Rooms and interior
- Bedrooms:3
- Total bathrooms:2
- Full bathrooms:2
- Living area:1,853 sq. ft.
Heating and cooling
- Cooling:Central Air
- Heating:Electric, Heat Pump
Structure and exterior
- Year built:2016
- Building area:1,853 sq. ft.
Utilities
- Water:Public
Finances and disclosures
- Price:$374,900
- Price per sq. ft.:$202.32
New listings near 5006 SW Hayden Ct
- New
 $29,900Active1.05 Acres
$29,900Active1.05 Acres0 Eli Lane, Baxter, TN 38544
MLS# 3045610Listed by: ELEVATE REAL ESTATE  $439,929Active4 beds 3 baths2,440 sq. ft.
$439,929Active4 beds 3 baths2,440 sq. ft.6740 Parwood Dr, Baxter, TN 38544
MLS# 3038815Listed by: SKENDER-NEWTON REALTY $75,000Active2 beds 1 baths1,084 sq. ft.
$75,000Active2 beds 1 baths1,084 sq. ft.408 3rd Ave N, Baxter, TN 38544
MLS# 240346Listed by: PROVISION REALTY GROUP $340,000Active16.02 Acres
$340,000Active16.02 Acres0 Bloomington Rd, Baxter, TN 38544
MLS# 3035251Listed by: TRUE BLUE REALTY- Open Sun, 12:30 to 2pm
 $289,000Active3 beds 2 baths1,305 sq. ft.
$289,000Active3 beds 2 baths1,305 sq. ft.6215 Cheyenne Trail, Baxter, TN 38544
MLS# 240280Listed by: THE REAL ESTATE COLLECTIVE  $139,900Active4.71 Acres
$139,900Active4.71 Acres0 H O Allison Rd, Baxter, TN 38544
MLS# 3033979Listed by: TOWN & LAKE REALTY, INC. $419,000Active3 beds 3 baths2,037 sq. ft.
$419,000Active3 beds 3 baths2,037 sq. ft.4808 Catherine Ct, Baxter, TN 38544
MLS# 3032530Listed by: THE REAL ESTATE COLLECTIVE $349,900Active3 beds 3 baths2,688 sq. ft.
$349,900Active3 beds 3 baths2,688 sq. ft.1195 Highland Ave, Baxter, TN 38544
MLS# 3033025Listed by: HIGHLANDS ELITE REAL ESTATE $289,990Active4 beds 3 baths1,821 sq. ft.
$289,990Active4 beds 3 baths1,821 sq. ft.267 London Court, Baxter, TN 38544
MLS# 240188Listed by: D.R. HORTON $15,900Active0.53 Acres
$15,900Active0.53 Acres0 Hillrose Drive, Baxter, TN 38544
MLS# 3032524Listed by: ZACH TAYLOR CHATTANOOGA
