5561 Nashville Hwy, Baxter, TN 38544
Local realty services provided by:Better Homes and Gardens Real Estate Jackson Realty
5561 Nashville Hwy,Baxter, TN 38544
$335,000
- 3 Beds
- 2 Baths
- 2,429 sq. ft.
- Single family
- Active
Listed by: shelley l marshall
Office: first realty company
MLS#:1323040
Source:TN_KAAR
Price summary
- Price:$335,000
- Price per sq. ft.:$137.92
About this home
Wonderful 3 bedroom 2 full bath home on nearly level lot. This home has wood flooring that welcomes you into this large living room with Trey ceilings, recessed lighting with gas fireplace. The kitchen is oversized with a formal dining area with access to 2 covered patio porches. The spilt bedroom plan is just one of many bonuses. The upstairs Bonus room is oversized to accommodate additional living space. The true 2 car attached garage has great storage. For the buyer that is looking for additional workshop and Storage building you will find it here! This fully fenced back yard will be great for the client with children or pets to have a safe place to enjoy the outdoors. 2 covered patios off the dining room is just one of many extras here! You must see this gem before t is gone! Concrete driveway with area possibly suitable for RV. This location is just apx 5 min to I40 access. The home is being sold as is. Information is deemed reliable but not Guarenteed . Buyers to make all and any inspections when making an offer. All offers must be submitted at www.vrmproperties.com. Agents must register as a User, enter the property address, and click on ''Start Offer''.
This property may qualify for Seller Financing (Vendee).
If property was built prior to 1978, Lead Based Paint Potentially Exists.
Contact an agent
Home facts
- Year built:2007
- Listing ID #:1323040
- Added:36 day(s) ago
- Updated:January 02, 2026 at 03:56 PM
Rooms and interior
- Bedrooms:3
- Total bathrooms:2
- Full bathrooms:2
- Living area:2,429 sq. ft.
Heating and cooling
- Cooling:Central Cooling
- Heating:Central
Structure and exterior
- Year built:2007
- Building area:2,429 sq. ft.
- Lot area:0.4 Acres
Utilities
- Sewer:Septic Tank
Finances and disclosures
- Price:$335,000
- Price per sq. ft.:$137.92
New listings near 5561 Nashville Hwy
- New
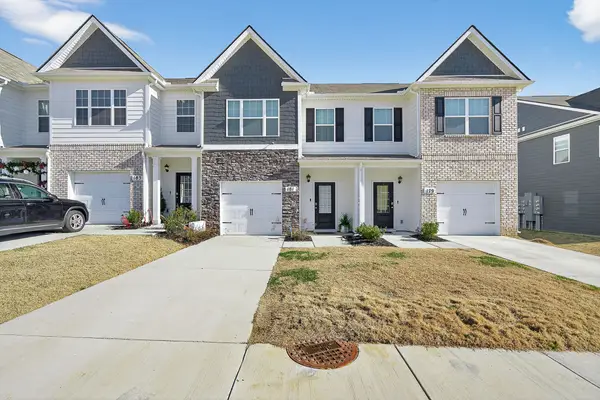 $249,900Active3 beds 3 baths1,536 sq. ft.
$249,900Active3 beds 3 baths1,536 sq. ft.181 Dale Mires Ln, Baxter, TN 38544
MLS# 3069621Listed by: HIGHLANDS ELITE REAL ESTATE  $259,900Active3 beds 2 baths1,024 sq. ft.
$259,900Active3 beds 2 baths1,024 sq. ft.1369 Austin Lake Rd, Baxter, TN 38544
MLS# 241169Listed by: AMERICAN WAY REAL ESTATE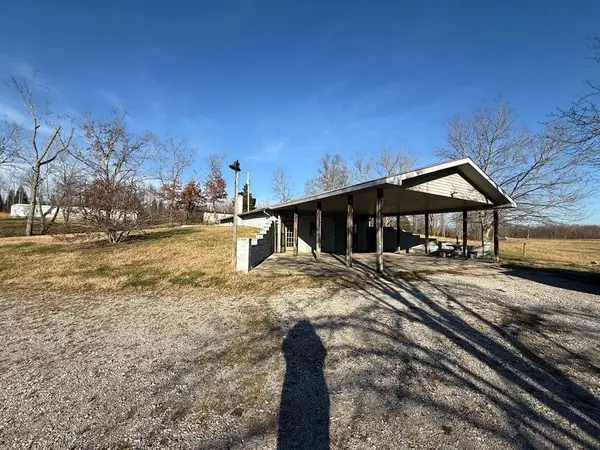 $150,000Active2 beds 1 baths1,512 sq. ft.
$150,000Active2 beds 1 baths1,512 sq. ft.7036 J D Randolph Rd, Baxter, TN 38544
MLS# 3061849Listed by: PROVISION REALTY GROUP $358,900Active3 beds 3 baths2,208 sq. ft.
$358,900Active3 beds 3 baths2,208 sq. ft.227 Harris Lane, Baxter, TN 38544
MLS# 1324572Listed by: THE REAL ESTATE COLLECTIVE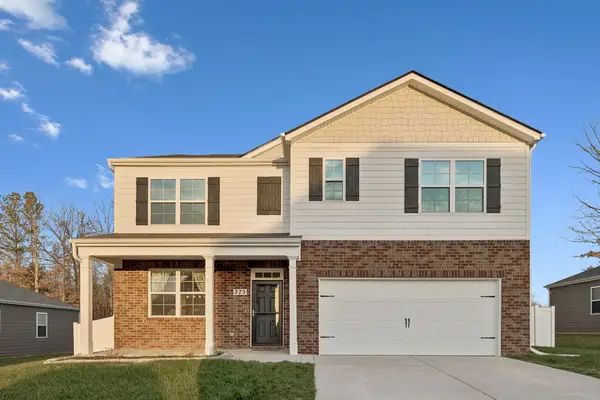 $419,500Active5 beds 3 baths2,511 sq. ft.
$419,500Active5 beds 3 baths2,511 sq. ft.275 Harris Ln, Baxter, TN 38544
MLS# 3065113Listed by: RE/MAX CARRIAGE HOUSE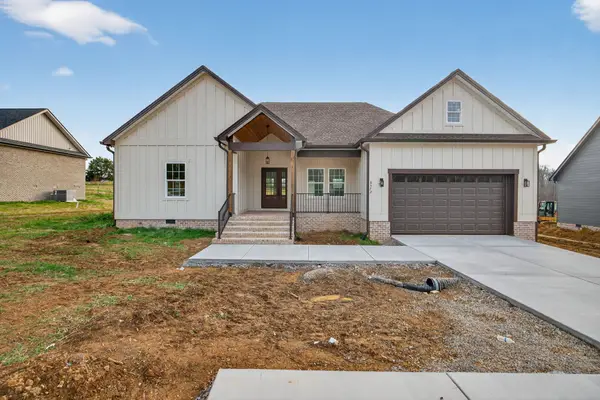 $449,900Active3 beds 2 baths2,095 sq. ft.
$449,900Active3 beds 2 baths2,095 sq. ft.6572 Thomas Twin Oak Rd, Baxter, TN 38544
MLS# 3061362Listed by: ELEVATE REAL ESTATE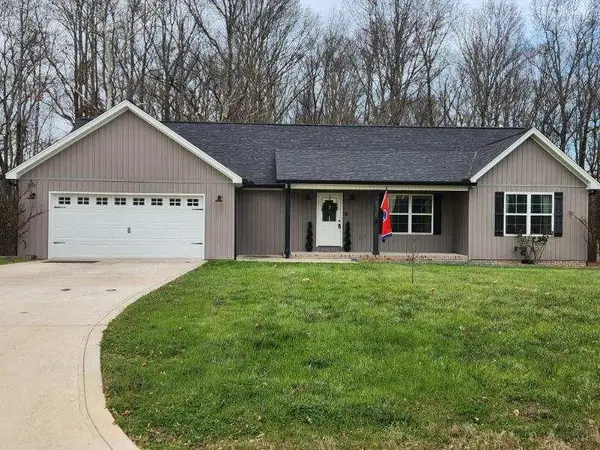 $385,000Active3 beds 2 baths1,608 sq. ft.
$385,000Active3 beds 2 baths1,608 sq. ft.6730 Parwood Dr, Baxter, TN 38544
MLS# 3061065Listed by: ECLIPSE REAL ESTATE SERVICES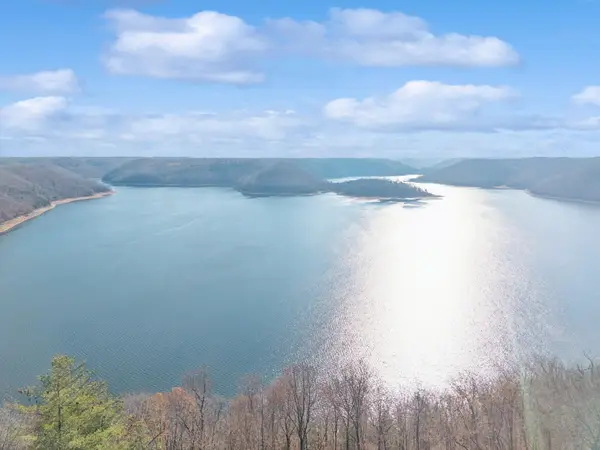 $899,900Active4 beds 5 baths2,578 sq. ft.
$899,900Active4 beds 5 baths2,578 sq. ft.289 Dunn Ridge Rd, Baxter, TN 38544
MLS# 3060800Listed by: C & S RESIDENTIAL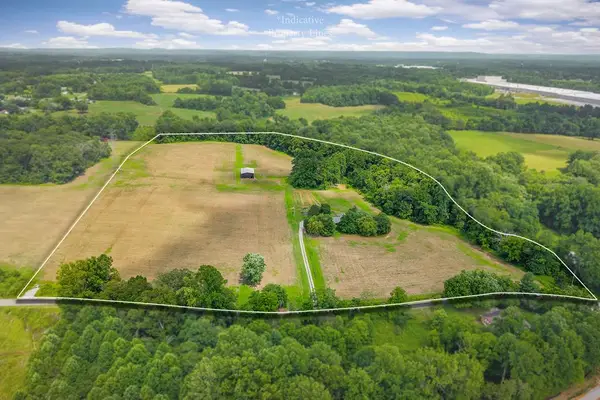 $919,999Active26.12 Acres
$919,999Active26.12 Acres1790 Coon Hunt Rd, Baxter, TN 38544-5103
MLS# 240965Listed by: THE REALTY FIRM $919,999Active4 beds 2 baths2,508 sq. ft.
$919,999Active4 beds 2 baths2,508 sq. ft.1790 Coon Hunt Rd, Baxter, TN 38544-5103
MLS# 240966Listed by: THE REALTY FIRM
