6260 Warren Henley Rd, Baxter, TN 38544
Local realty services provided by:Better Homes and Gardens Real Estate Gwin Realty
Listed by: gina key
Office: american way real estate
MLS#:240511
Source:TN_UCAR
Price summary
- Price:$459,000
- Price per sq. ft.:$172.3
About this home
See Floor Plan in Associated Doc's Lovely one level custom home, newly freshened, living room with fireplace, dining room, kitchen with newer Samsung appliances, pantry and granite countertops, split bedroom plan, master suite has custom tile walk in shower, two nice sized bedrooms share full bath with jet tub, vaulted ceiling in living area, enclosed porch on front, large year round sunroom with fireplace in back. Full basement is heated and cooled and could easily be finished for more living space, half bath, two car drive in garage and tons of storage. Fenced back yard, Large detached garage perfect for RV, hobbies, gym, shop, etc. Additional outbuildings are in good condition. Level 1.61 acre lot just minutes to I-40, Cookeville, Baxter, Center Hill Lake and lots of other outdoor recreation. The basement has 792sf of semi-finished living area and 1,005sf of unfinished area.
Contact an agent
Home facts
- Year built:2000
- Listing ID #:240511
- Added:46 day(s) ago
- Updated:December 27, 2025 at 02:39 PM
Rooms and interior
- Bedrooms:3
- Total bathrooms:3
- Full bathrooms:2
- Half bathrooms:1
- Living area:2,664 sq. ft.
Heating and cooling
- Cooling:Central Air
- Heating:Central, Electric, Heat Pump, Natural Gas
Structure and exterior
- Roof:Metal
- Year built:2000
- Building area:2,664 sq. ft.
- Lot area:1.61 Acres
Utilities
- Water:Utility District
Finances and disclosures
- Price:$459,000
- Price per sq. ft.:$172.3
New listings near 6260 Warren Henley Rd
- New
 $259,900Active3 beds 2 baths1,024 sq. ft.
$259,900Active3 beds 2 baths1,024 sq. ft.1369 Austin Lake Rd, Baxter, TN 38544
MLS# 241169Listed by: AMERICAN WAY REAL ESTATE - New
 $358,900Active3 beds 3 baths2,208 sq. ft.
$358,900Active3 beds 3 baths2,208 sq. ft.227 Harris Lane, Baxter, TN 38544
MLS# 1324572Listed by: THE REAL ESTATE COLLECTIVE - New
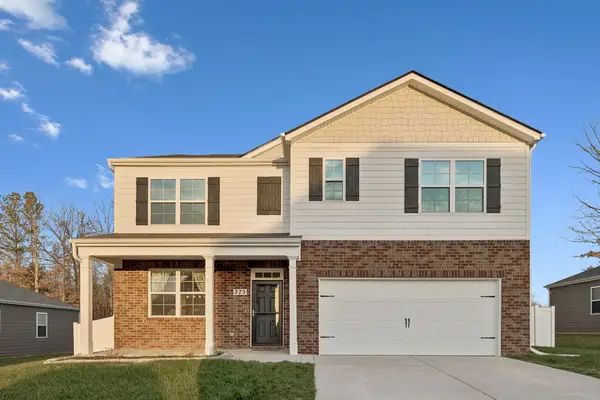 $424,900Active5 beds 3 baths2,511 sq. ft.
$424,900Active5 beds 3 baths2,511 sq. ft.275 Harris Ln, Baxter, TN 38544
MLS# 3065113Listed by: RE/MAX CARRIAGE HOUSE 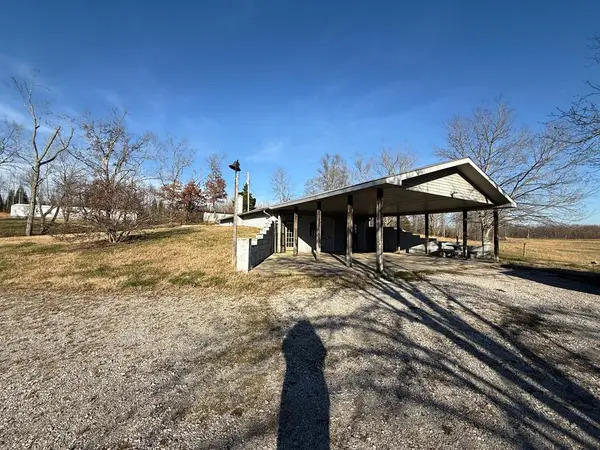 $150,000Active2 beds 1 baths1,512 sq. ft.
$150,000Active2 beds 1 baths1,512 sq. ft.7036 J D Randolph Rd, Baxter, TN 38544
MLS# 241070Listed by: PROVISION REALTY GROUP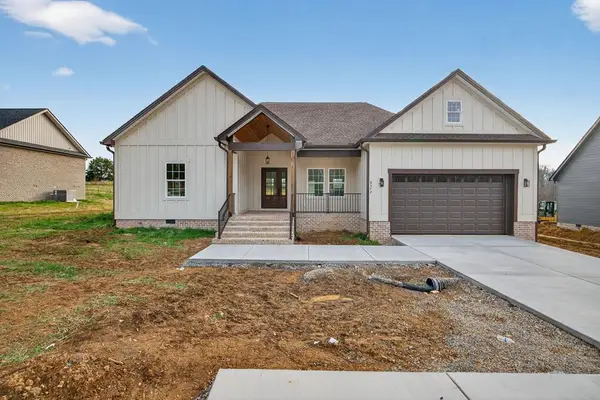 $449,900Active3 beds 2 baths2,095 sq. ft.
$449,900Active3 beds 2 baths2,095 sq. ft.6572 Thomas Twin Oaks Rd, Baxter, TN 38544
MLS# 241061Listed by: ELEVATE REAL ESTATE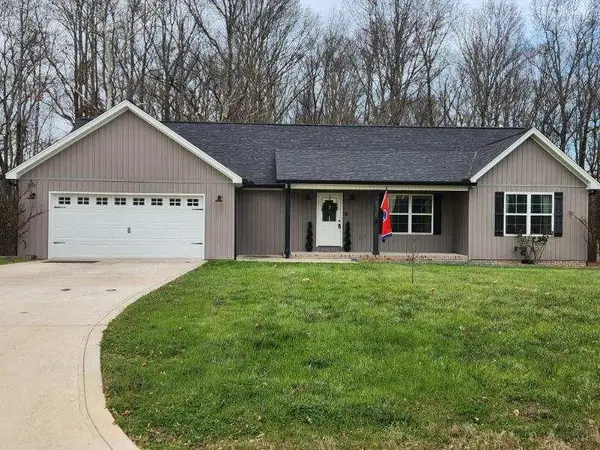 $385,000Active3 beds 2 baths1,608 sq. ft.
$385,000Active3 beds 2 baths1,608 sq. ft.6730 Parwood Dr, Baxter, TN 38544
MLS# 3061065Listed by: ECLIPSE REAL ESTATE SERVICES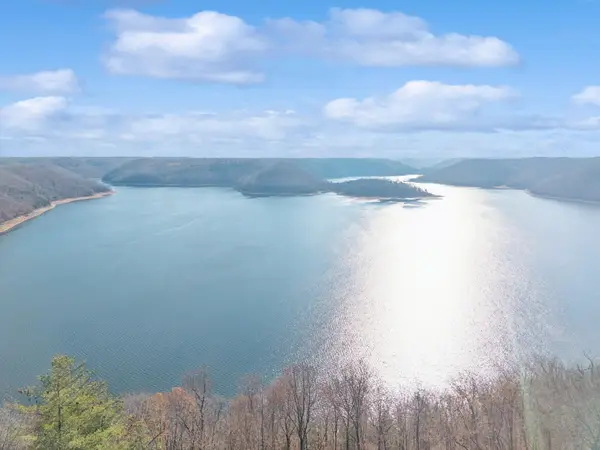 $899,900Active4 beds 5 baths2,578 sq. ft.
$899,900Active4 beds 5 baths2,578 sq. ft.289 Dunn Ridge Rd, Baxter, TN 38544
MLS# 3060800Listed by: C & S RESIDENTIAL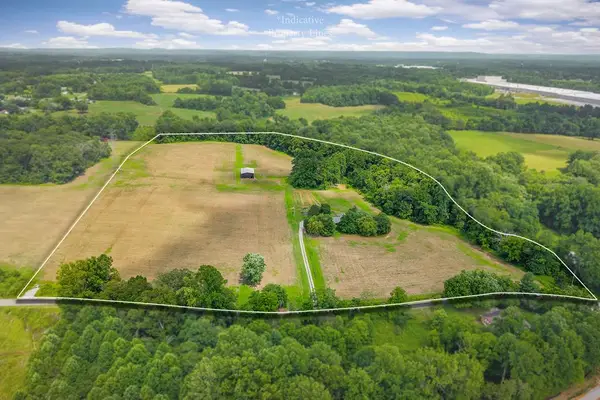 $919,999Active26.12 Acres
$919,999Active26.12 Acres1790 Coon Hunt Rd, Baxter, TN 38544-5103
MLS# 240965Listed by: THE REALTY FIRM $919,999Active4 beds 2 baths2,508 sq. ft.
$919,999Active4 beds 2 baths2,508 sq. ft.1790 Coon Hunt Rd, Baxter, TN 38544-5103
MLS# 240966Listed by: THE REALTY FIRM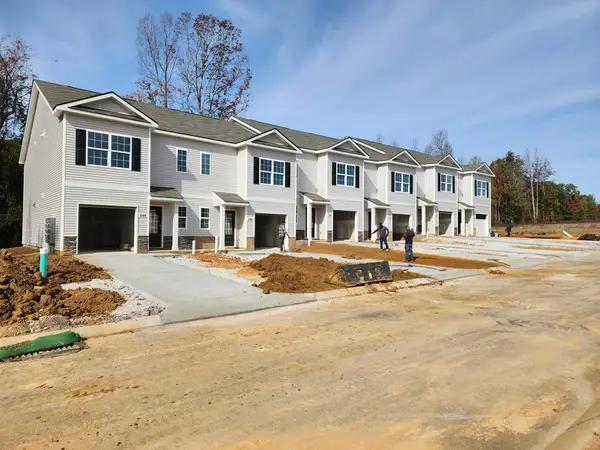 $219,990Active3 beds 3 baths1,418 sq. ft.
$219,990Active3 beds 3 baths1,418 sq. ft.246 Dale Mires Lane, Baxter, TN 38544
MLS# 240945Listed by: D.R. HORTON
