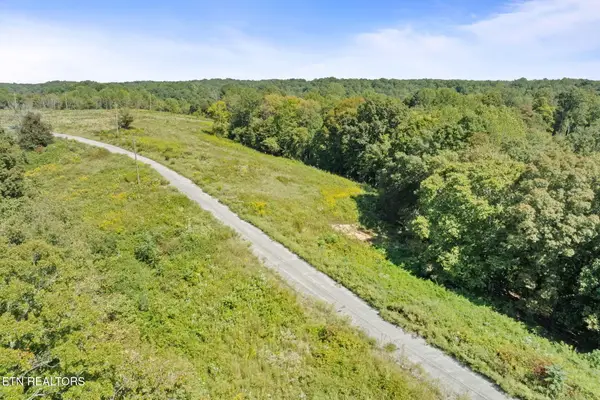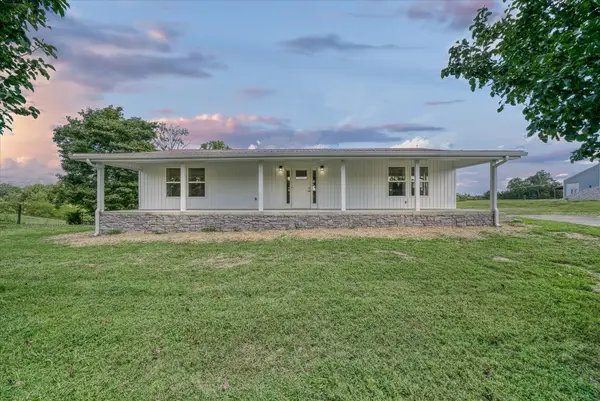8298 Southfork, Baxter, TN 38544
Local realty services provided by:Better Homes and Gardens Real Estate Gwin Realty
Listed by:cheryl sommerville
Office:homequest tennessee, inc
MLS#:237540
Source:TN_UCAR
Price summary
- Price:$340,000
- Price per sq. ft.:$211.84
About this home
Recently remodeled 1 level brick ranch style home on .69 acres of UNRESTRICTED property. New 12x28 fully insulated building w/mini-split, mini blinds, electrical & LVP flrs. 16x20 barn has been recently renovated. Be prepared to be visited by nature on your 16x32 newer covered wood deck. New backyard fencing. Newer hardwd flrs throughout most of home w/LVP in laundry rm & baths- No carpet! Seller just installed new safe-step walk-in tub. Water, air & microjets for skin care. Seat & flooring are heated. Overhead rain shower & hand held shower heads. Aromatherapy & Chromotherapy for the ultimate experience in bathing. New electrical; plumbing; on-demand hot water heater; cabinets; granite counters; SS appliances (including gas stove for you cooks); dual paned windows; exterior doors. Foundation work completed w/in the year including encapsulation. 5 year warranty is transferable. Carport has new epoxy flooring that is just weeks old!
Contact an agent
Home facts
- Year built:1963
- Listing ID #:237540
- Added:90 day(s) ago
- Updated:September 26, 2025 at 02:19 PM
Rooms and interior
- Bedrooms:3
- Total bathrooms:3
- Full bathrooms:2
- Half bathrooms:1
- Living area:1,605 sq. ft.
Heating and cooling
- Cooling:Central Air
- Heating:Central, Electric
Structure and exterior
- Roof:Metal
- Year built:1963
- Building area:1,605 sq. ft.
- Lot area:0.69 Acres
Utilities
- Water:Public
Finances and disclosures
- Price:$340,000
- Price per sq. ft.:$211.84
New listings near 8298 Southfork
- New
 $399,000Active3 beds 2 baths1,500 sq. ft.
$399,000Active3 beds 2 baths1,500 sq. ft.7285 Rock Island Rd, Baxter, TN 38544
MLS# 239562Listed by: THE REALTY FIRM - New
 $70,000Active1.62 Acres
$70,000Active1.62 Acres0 Lake Bluff Rd, Baxter, TN 38544
MLS# 3000924Listed by: ELEVATE REAL ESTATE - New
 $289,900Active3 beds 2 baths1,334 sq. ft.
$289,900Active3 beds 2 baths1,334 sq. ft.6223 Cheyenne Trl, Baxter, TN 38544
MLS# 3000780Listed by: KELLER WILLIAMS REALTY DBA COOKEVILLE RE COMPANY - New
 $34,900Active1.05 Acres
$34,900Active1.05 AcresLot 27 Eli Lane, Baxter, TN 38544
MLS# 1316016Listed by: ELEVATE REAL ESTATE - New
 $34,900Active1.05 Acres
$34,900Active1.05 Acres0 Eli Lane, Baxter, TN 38544
MLS# 2999570Listed by: ELEVATE REAL ESTATE - New
 $275,000Active3 beds 2 baths1,350 sq. ft.
$275,000Active3 beds 2 baths1,350 sq. ft.4871 New Window Cliff Rd, Baxter, TN 38544
MLS# 2995389Listed by: HIGHLANDS ELITE REAL ESTATE  $454,900Active3 beds 2 baths1,976 sq. ft.
$454,900Active3 beds 2 baths1,976 sq. ft.470 Askin Ln, Baxter, TN 38544
MLS# 2991740Listed by: UPTOWN TENNESSEE REALTORS, INC. $349,000Active3 beds 2 baths1,514 sq. ft.
$349,000Active3 beds 2 baths1,514 sq. ft.4733 Window Cliff Rd, Baxter, TN 38544
MLS# 2991216Listed by: THE REAL ESTATE COLLECTIVE $450,000Active4 beds 2 baths2,772 sq. ft.
$450,000Active4 beds 2 baths2,772 sq. ft.7550 Old Mill Road, Baxter, TN 38544
MLS# 239167Listed by: KELLER WILLIAMS REALTY DBA COOKEVILLE RE COMPANY $369,000Active3 beds 2 baths1,775 sq. ft.
$369,000Active3 beds 2 baths1,775 sq. ft.806 Robinson Ridge Rd, Baxter, TN 38544
MLS# 2987715Listed by: THE PROPERTY COMPANY
