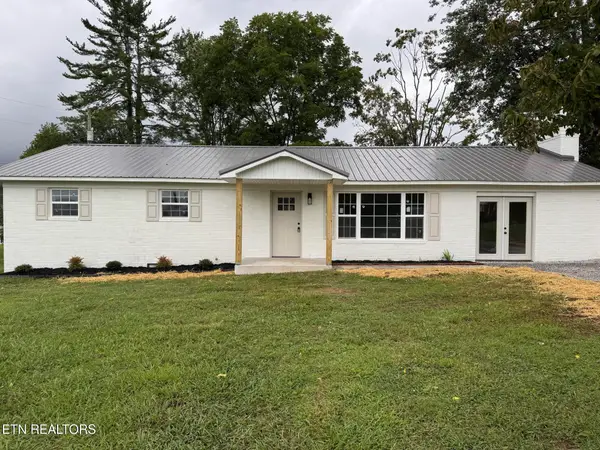422 Crosby Drive, Bean Station, TN 37708
Local realty services provided by:Better Homes and Gardens Real Estate Jackson Realty
422 Crosby Drive,Bean Station, TN 37708
$359,900
- 3 Beds
- 4 Baths
- 2,149 sq. ft.
- Single family
- Active
Listed by:bev hunt
Office:realty group
MLS#:1271857
Source:TN_KAAR
Price summary
- Price:$359,900
- Price per sq. ft.:$167.47
About this home
PRICE REDUCED! SELLER MOTIVATED! BRING YOUR OFFER! CHALET STYLE HOME SUITABLE FOR SINGLE FAMILY, MULTI FAMILY OR AS AN INVESTMENT RENTAL! CLOSE TO CHEROKEE LAKE & MARINA FOR BOATING AND FISHING ENTHUSIASTS AND MORRISTOWN FOR CITY CONVENIENCES! MAIN LIVING AREA INCLUDES BAMBOO AND TILE FLOORING; LIVING ROOM W/WOOD BURNING STOVE, KITCHEN & DINING COMBO, LAUNDRY & ½ BATH ALONG WITH A SPACIOUS OWNERS ENSUITE WITH A CEDAR LINED CLOSET. THERE IS ALSO A 3 SEASON PORCH THAT COULD BE FINISHED AS A WONDERFUL EXTRA ENTERTAINING SPACE. UPSTAIRS LOFT SUITE HAS SEASONAL LAKE VIEW & INCLUDES A 2ND PRIVATE BEDROOM W/SKYLIGHT, SEPARATE BATH AND A BONUS SITTING ROOM/DEN/OFFICE. DOWNSTAIRS HAS A 3RD BEDROOM AND BATH W/OPEN LIVING & KITCHEN AREA PLUS AN ENCLOSED PORCH WITH PRIVATE ENTRANCE. THERE IS ADDITIONAL SPACE FOR A WORKSHOP OR STORAGE. PAVED DRIVE W/CARPORT AND OUTDOOR GARDEN SHED. PERFECTLY LOCATED AND EASY COMMUTE TO DESTINATIONS SUCH AS BRISTOL SPEEDWAY VIA I-81 N. OR GREAT SMOKY MOUNTAINS NATIONAL PARK/PIGEON FORGE/GATLINBURG/KNOXVILLE/ASHEVILLE NC VIA I-81 S./I-40 E.
Contact an agent
Home facts
- Year built:1998
- Listing ID #:1271857
- Added:418 day(s) ago
- Updated:August 30, 2025 at 02:35 PM
Rooms and interior
- Bedrooms:3
- Total bathrooms:4
- Full bathrooms:3
- Half bathrooms:1
- Living area:2,149 sq. ft.
Heating and cooling
- Cooling:Central Cooling
- Heating:Electric, Heat Pump
Structure and exterior
- Year built:1998
- Building area:2,149 sq. ft.
- Lot area:0.95 Acres
Schools
- High school:Grainger County Adult
- Middle school:Rutledge
- Elementary school:Bean Station
Utilities
- Sewer:Septic Tank
Finances and disclosures
- Price:$359,900
- Price per sq. ft.:$167.47
New listings near 422 Crosby Drive
- New
 $364,000Active3 beds 2 baths2,912 sq. ft.
$364,000Active3 beds 2 baths2,912 sq. ft.194 Pleasant Ridge Lane, Bean Station, TN 37708
MLS# 1316459Listed by: FAMILY TREE REALTY - New
 $59,000Active2 beds 1 baths780 sq. ft.
$59,000Active2 beds 1 baths780 sq. ft.1365 Rock Haven Rd, Bean Station, TN 37708
MLS# 1316293Listed by: REMAX REAL ESTATE TEN - New
 $498,000Active3 beds 1 baths780 sq. ft.
$498,000Active3 beds 1 baths780 sq. ft.997 Miller Hollow Rd, Bean Station, TN 37708
MLS# 1315561Listed by: CLINCH MOUNTAIN REALTY & AUCTI  $239,999Pending3 beds 1 baths1,711 sq. ft.
$239,999Pending3 beds 1 baths1,711 sq. ft.203 Lakeview Circle, Bean Station, TN 37708
MLS# 1314910Listed by: BRICK & MORTAR PROPERTIES, LLC $510,000Pending3 beds 3 baths3,308 sq. ft.
$510,000Pending3 beds 3 baths3,308 sq. ft.342 Newman Hollow Rd, Bean Station, TN 37708
MLS# 1314547Listed by: EXP REALTY, LLC $99,000Active1.51 Acres
$99,000Active1.51 Acres0 Paradise Mtn Lane, Bean Station, TN 37708
MLS# 1314541Listed by: NATIONAL LAND REALTY $319,000Active17.26 Acres
$319,000Active17.26 Acres1693 Steve Brown Rd, Bean Station, TN 37708
MLS# 1314463Listed by: REED REAL ESTATE PROS $289,000Pending3 beds 2 baths1,092 sq. ft.
$289,000Pending3 beds 2 baths1,092 sq. ft.144 Hugh Hayes Lane, Bean Station, TN 37708
MLS# 1313544Listed by: CRYE-LEIKE PREMIER REAL ESTATE $409,900Active2 beds 2 baths1,404 sq. ft.
$409,900Active2 beds 2 baths1,404 sq. ft.222 Sandpiper Lane, Bean Station, TN 37708
MLS# 1313344Listed by: REMAX BETWEEN THE LAKES $574,000Active3 beds 2 baths3,559 sq. ft.
$574,000Active3 beds 2 baths3,559 sq. ft.1793 Cherokee Drive, Bean Station, TN 37708
MLS# 1312953Listed by: UNITED REAL ESTATE SOLUTIONS
