101 Webb Rd E, Bell Buckle, TN 37020
Local realty services provided by:Better Homes and Gardens Real Estate Ben Bray & Associates
101 Webb Rd E,Bell Buckle, TN 37020
$985,000
- 4 Beds
- 5 Baths
- 2,878 sq. ft.
- Single family
- Active
Listed by: tara boyce
Office: better homes & gardens real estate heritage group
MLS#:2942956
Source:NASHVILLE
Price summary
- Price:$985,000
- Price per sq. ft.:$342.25
About this home
Charming Bed & Breakfast nestled in the heart of the historic town of Bell Buckle, Tennessee, this thriving bed and breakfast offers timeless elegance and proven income potential. Housed in a stunning 1900's Victorian residence, the property boasts over 3,000 square feet in this spacious home and features exquisite original details including beautifully preserved hardwood floors, intricate crown molding, vintage trim work, transom windows above doorways, original historic doors, and soaring 12-foot ceilings, ship-lap ceilings in the kitchen, historic fireplaces, 2 storage sheds, replacement windows, updated remodeling through out! Guests are welcomed by a classic original wraparound porch—perfect for enjoying the charm of this quaint southern town. The house sits on a corner lot fronting the main street through town. It's actually the 1st house behind the town strip. You can walk to the ice cream shop or the Cafe! It's only a few steps away from Webb School! In addition to the main house, the property includes three detached, fully-equipped apartments one with a garage! There are three unique upstairs guest suites, all with full baths, offering multiple income streams and plenty of privacy for visitors. This bed and breakfast is not only rich in character and historic appeal, but it is also a consistent performer—guaranteed to stay fully booked multiple weekends a year thanks to Bell Buckle’s popular festivals, antique markets, and small-town hospitality & Webb School Visitors. Whether you’re looking to invest in a proven business or simply own a piece of Tennessee history, this one-of-a-kind property is brimming with charm and opportunity! There is a Master Suite wing that includes a bathroom and laundry room down stairs away from the overnight guests yet right off the kitchen making it convenient for hosting breakfast. There are multiple porches to enjoy the night time sunsets! This is a quaint established town with a welcoming atmosphere! Your going to love it!
Contact an agent
Home facts
- Year built:1900
- Listing ID #:2942956
- Added:166 day(s) ago
- Updated:December 30, 2025 at 03:18 PM
Rooms and interior
- Bedrooms:4
- Total bathrooms:5
- Full bathrooms:4
- Half bathrooms:1
- Living area:2,878 sq. ft.
Heating and cooling
- Cooling:Ceiling Fan(s), Central Air, Electric
- Heating:Baseboard, Central, Electric, Propane
Structure and exterior
- Roof:Shingle
- Year built:1900
- Building area:2,878 sq. ft.
- Lot area:0.41 Acres
Schools
- High school:Cascade High School
- Middle school:Cascade Middle School
- Elementary school:Cascade Elementary
Utilities
- Water:Public, Water Available
- Sewer:Public Sewer
Finances and disclosures
- Price:$985,000
- Price per sq. ft.:$342.25
- Tax amount:$3,042
New listings near 101 Webb Rd E
 $849,900Active3 beds 3 baths3,466 sq. ft.
$849,900Active3 beds 3 baths3,466 sq. ft.104 Peacock St, Bell Buckle, TN 37020
MLS# 3043006Listed by: ZACH TAYLOR REAL ESTATE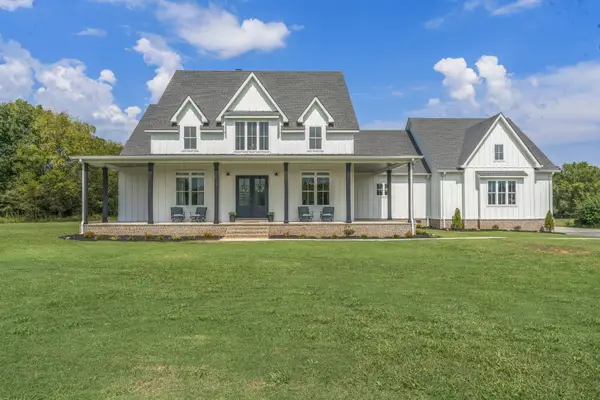 $1,690,000Active4 beds 6 baths4,351 sq. ft.
$1,690,000Active4 beds 6 baths4,351 sq. ft.3380 Midland Acres Dr, Bell Buckle, TN 37020
MLS# 3001391Listed by: MAPLES REALTY & AUCTION CO.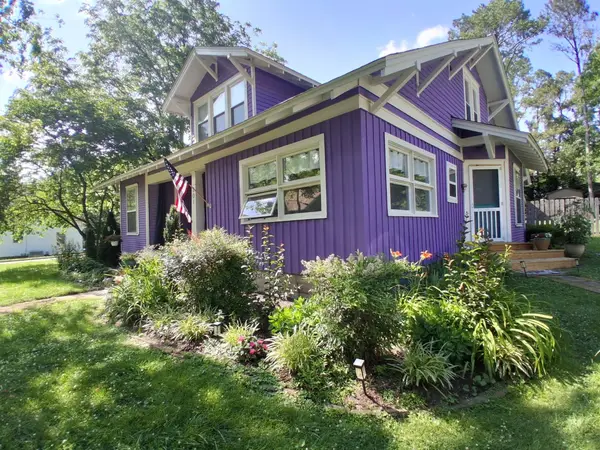 $374,000Active4 beds 3 baths2,650 sq. ft.
$374,000Active4 beds 3 baths2,650 sq. ft.201 Cumberland St, Bell Buckle, TN 37020
MLS# 2946865Listed by: SIMMONS REALTY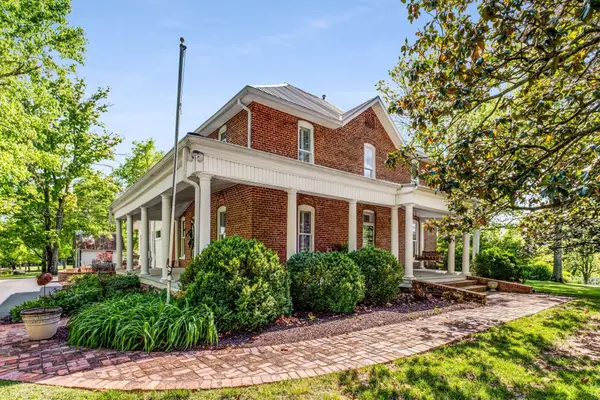 $2,485,000Active4 beds 4 baths5,053 sq. ft.
$2,485,000Active4 beds 4 baths5,053 sq. ft.405 Webb Rd W, Bell Buckle, TN 37020
MLS# 2976474Listed by: FRIDRICH & CLARK REALTY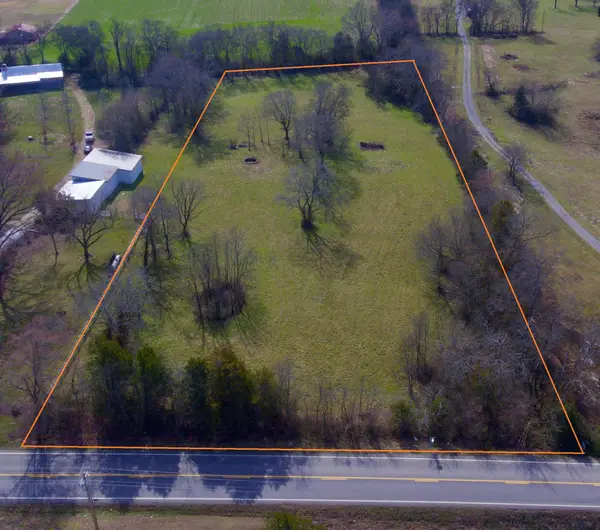 $249,000Active3.76 Acres
$249,000Active3.76 Acres0 Webb Rd, Bell Buckle, TN 37020
MLS# 2802499Listed by: CRAIG AND WHEELER REALTY & AUCTION $399,900Active4 beds 3 baths1,816 sq. ft.
$399,900Active4 beds 3 baths1,816 sq. ft.45 Crookedhorn Rd, Bell Buckle, TN 37020
MLS# 2573880Listed by: EXIT REALTY BOB LAMB & ASSOCIATES $399,900Active4 beds 3 baths1,816 sq. ft.
$399,900Active4 beds 3 baths1,816 sq. ft.23 Stonehorn Drive, Bell Buckle, TN 37020
MLS# 2552753Listed by: EXIT REALTY BOB LAMB & ASSOCIATES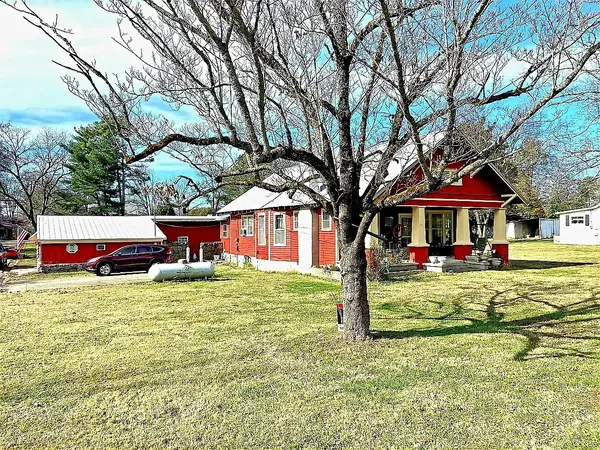 $479,000Active2 beds 2 baths1,940 sq. ft.
$479,000Active2 beds 2 baths1,940 sq. ft.201 Maple St, Bell Buckle, TN 37020
MLS# 2535493Listed by: WOODRUFF REALTY & AUCTION
