150 Harrison Mill Road, Benton, TN 37307
Local realty services provided by:Better Homes and Gardens Real Estate Signature Brokers

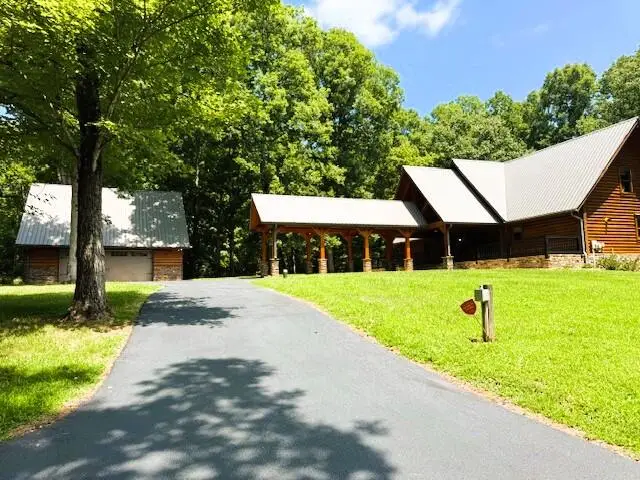
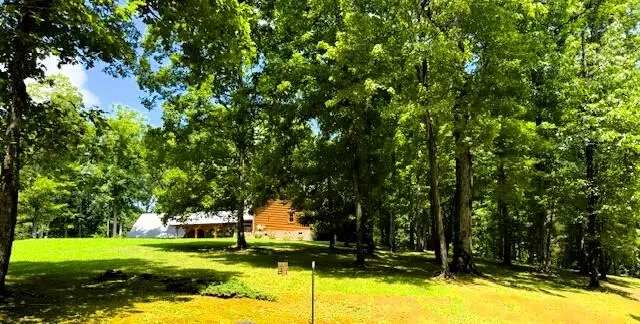
150 Harrison Mill Road,Benton, TN 37307
$699,900
- 4 Beds
- 3 Baths
- 2,611 sq. ft.
- Single family
- Active
Listed by:wayne rutherford
Office:keller williams - athens
MLS#:20250118
Source:TN_RCAR
Price summary
- Price:$699,900
- Price per sq. ft.:$268.06
About this home
GRAB THIS OPPORTUNITY OF A LIFETIME!** Seize the chance to own a stunning log home that embodies character, beauty, and seclusion—complete with breathtaking views, tranquility, and peace of mind! This meticulously maintained Jim Barna log home demands your attention; it's an absolute **MUST-SEE!** Words and pictures simply cannot capture its true essence.
As you arrive, you'll be immediately captivated by the dramatic beam-to-floor windows that showcase this authentic Mountain Chalet Timber Home, perfectly positioned against the majestic backdrop of Benton Mountain. The extraordinary views and privacy-tinted architectural windows highlight the beauty of the natural surroundings.
Step inside to discover an expansive great room boasting remarkable viewpoints, pristine hardwood floors, and a two-sided fireplace that provides a warm and inviting space for entertaining or personal enjoyment. Enjoy the luxury of a hidden wet bar, complete with a beverage and wine cooler that will impress your guests.
The nearby kitchen is an entertainer's dream, offering ample workspace with Corian countertops and an eat-at bar that doubles as a convenient serving station. With generous cabinet and drawer space, plus a sizable pantry and laundry room combo, functionality and storage are at your fingertips.
The Owner's Suite, strategically located adjacent to the great room, impresses with its own private bath, custom-designed closet, and exclusive deck access for those serene morning coffee moments or unforgettable breakfasts in bed—all while soaking in the stunning mountain views. The second main-level bedroom, perfect as a private den or office, features its own private deck entry and double closets for added convenience.
Venture up the custom staircase crafted from hand-peeled heavy timber and be enveloped by breathtaking views and abundant sunlight flooding the upper level. Here, you'll find two spacious bedrooms, plentiful storage options, a full bathroom, and your very own private saunaideal for your essential self-care routines.
This home exudes comfort and quality, showcasing the uncompromising craftsmanship of a genuine heavy timber residence. Step outside to revel in the fresh mountain air and the extensive decking, enhanced by rugged 3/4" solid steel rebar baluster spindles. It's clearthis home is built to endure and designed to last, featuring a low-maintenance exterior that stands the test of time.
Take a stroll through the stone-paved breezeway, beautifully framed by stacked stone timber pillars, which leads to the hardwood trees and the paved driveway accompanying the two-car garage. This garage includes a concrete slab floor, a side-entry door, extensive storage closets at the rear, workbenches, cabinets, a water cooler, and more.
This remarkable property spans 5 rolling wooded acres located on a serene cul-de-sac, offering unparalleled mountain seclusion with a spring-fed creek. Additional acreage is available for those who desire even more space. Don't hesitateschedule your private tour of this extraordinary home and property today!
*Please be advised that this property may utilize recording devices that monitor both audio and physical movement.*
Contact an agent
Home facts
- Year built:1999
- Listing Id #:20250118
- Added:218 day(s) ago
- Updated:August 10, 2025 at 02:12 PM
Rooms and interior
- Bedrooms:4
- Total bathrooms:3
- Full bathrooms:3
- Living area:2,611 sq. ft.
Heating and cooling
- Cooling:Ceiling Fan(s), Central Air, Multi Units, Zoned
- Heating:Central, Multi Units, Propane, Zoned
Structure and exterior
- Roof:Metal, Pitched
- Year built:1999
- Building area:2,611 sq. ft.
- Lot area:5.01 Acres
Schools
- High school:Polk County
- Middle school:Benton
- Elementary school:Benton
Utilities
- Water:Public, Water Connected
- Sewer:Septic Tank
Finances and disclosures
- Price:$699,900
- Price per sq. ft.:$268.06
New listings near 150 Harrison Mill Road
- New
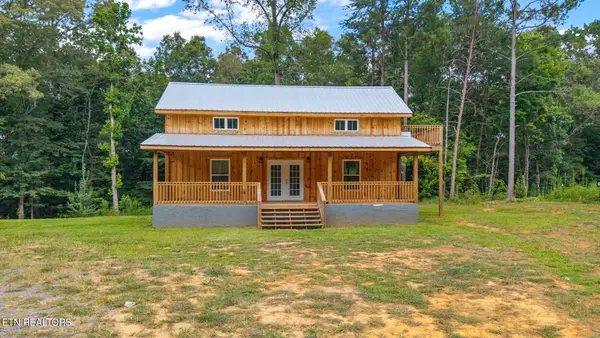 $279,000Active2 beds 2 baths1,400 sq. ft.
$279,000Active2 beds 2 baths1,400 sq. ft.228 Sweeney Rd, Benton, TN 37307
MLS# 1311936Listed by: EAST TENNESSEE PROPERTIES, LLC - New
 $403,000Active2 beds 2 baths1,400 sq. ft.
$403,000Active2 beds 2 baths1,400 sq. ft.228 & 236 Sweeney Road, Benton, TN 37307
MLS# 1311928Listed by: EAST TENNESSEE PROPERTIES, LLC - New
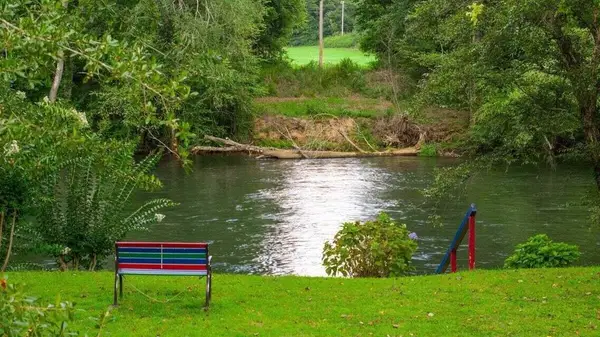 $225,000Active0.96 Acres
$225,000Active0.96 AcresLot 18 Crews Drive, Benton, TN 37307
MLS# 1518560Listed by: K W CLEVELAND 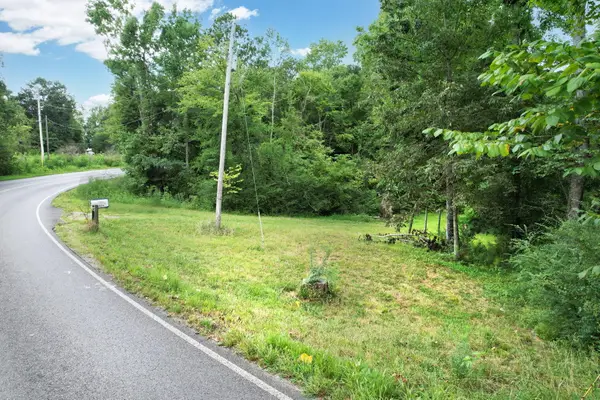 $59,000Pending2.09 Acres
$59,000Pending2.09 Acres129 Benton Station Road, Benton, TN 37307
MLS# 1518253Listed by: COLDWELL BANKER KINARD COMMERCIAL- New
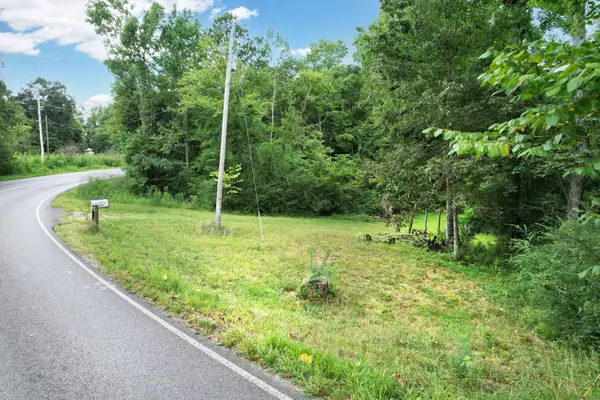 $59,000Active-- beds -- baths
$59,000Active-- beds -- baths129 Benton Station Road, Benton, TN 37307
MLS# 2970690Listed by: COLDWELL BANKER COMMERCIAL KINARD REALTY 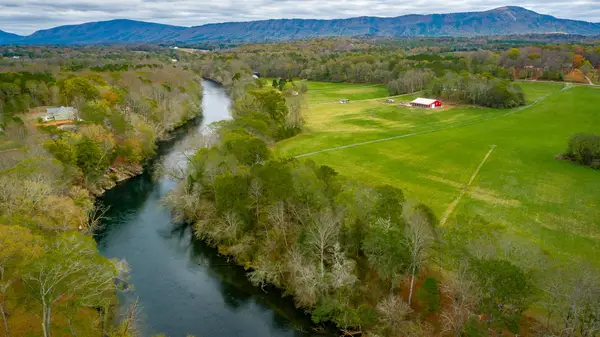 $344,000Active5.29 Acres
$344,000Active5.29 Acres1137 Lot 1 Reynolds Bridge Road, Benton, TN 37307
MLS# 1516483Listed by: REAL ESTATE PARTNERS CHATTANOOGA LLC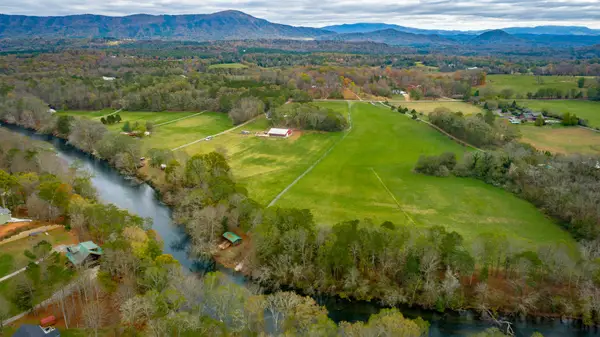 $244,000Active5.04 Acres
$244,000Active5.04 Acres1137 Lot 2 Reynolds Bridge Road, Benton, TN 37307
MLS# 1516484Listed by: REAL ESTATE PARTNERS CHATTANOOGA LLC $244,000Active5.16 Acres
$244,000Active5.16 Acres1137 Lot 3 Reynolds Bridge Road, Benton, TN 37307
MLS# 1516485Listed by: REAL ESTATE PARTNERS CHATTANOOGA LLC $599,500Active6 beds 3 baths2,744 sq. ft.
$599,500Active6 beds 3 baths2,744 sq. ft.1140 Reynolds Bridge Road, Benton, TN 37307
MLS# 20253142Listed by: SILVER KEY REALTY - ATHENS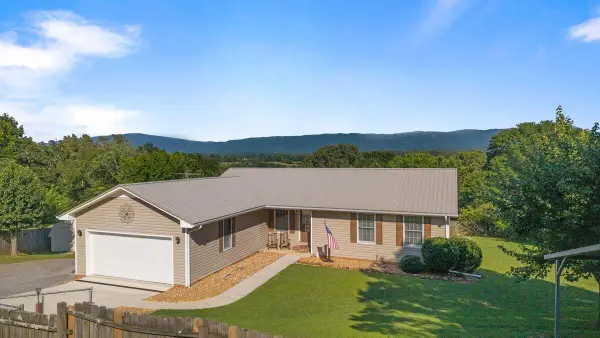 $335,000Active3 beds 3 baths1,409 sq. ft.
$335,000Active3 beds 3 baths1,409 sq. ft.346 Thomas Road, Benton, TN 37307
MLS# 20253017Listed by: KW CLEVELAND
