156 Mila Mae Lane, Benton, TN 37307
Local realty services provided by:Better Homes and Gardens Real Estate Signature Brokers
156 Mila Mae Lane,Benton, TN 37307
$499,900
- 4 Beds
- 3 Baths
- 2,450 sq. ft.
- Single family
- Active
Listed by:sommer oder
Office:re/max experience
MLS#:20254826
Source:TN_RCAR
Price summary
- Price:$499,900
- Price per sq. ft.:$204.04
About this home
Brand-New Construction in Beautiful Benton, TN! Welcome to this stunning newly built home conveniently located right off Highway 64 on 411, offering the perfect combination of modern style, space, and convenience. This thoughtfully designed home features 4 spacious bedrooms, 2.5 bathrooms, and a private office perfect for remote work or managing a busy household. Inside, you'll find gorgeous modern finishes, an open-concept living area filled with natural light, and a beautiful chef-inspired kitchen featuring sleek cabinetry, premium countertops, and two ovens, one built into the wall and another in the range, ideal for cooking and entertaining. The primary suite is a peaceful retreat with a luxurious bathroom and generous closet space. Enjoy the best of East Tennessee living just minutes from the Ocoee River for rafting and kayaking, surrounded by mountains and outdoor adventure, and close to local shops and restaurants. Plus, high-speed internet is available, keeping you connected while you enjoy the comfort of small-town life. This home truly has it all modern comfort, convenience, and the beauty of Benton right at your doorstep. Don't miss your chance to make it yours! Call your favorite agent today to schedule a showing!
Contact an agent
Home facts
- Year built:2025
- Listing ID #:20254826
- Added:1 day(s) ago
- Updated:October 11, 2025 at 05:44 PM
Rooms and interior
- Bedrooms:4
- Total bathrooms:3
- Full bathrooms:2
- Half bathrooms:1
- Living area:2,450 sq. ft.
Heating and cooling
- Cooling:Central Air
- Heating:Central
Structure and exterior
- Roof:Shingle
- Year built:2025
- Building area:2,450 sq. ft.
- Lot area:0.45 Acres
Schools
- High school:Polk County
Utilities
- Water:Public
- Sewer:Septic Tank
Finances and disclosures
- Price:$499,900
- Price per sq. ft.:$204.04
New listings near 156 Mila Mae Lane
- New
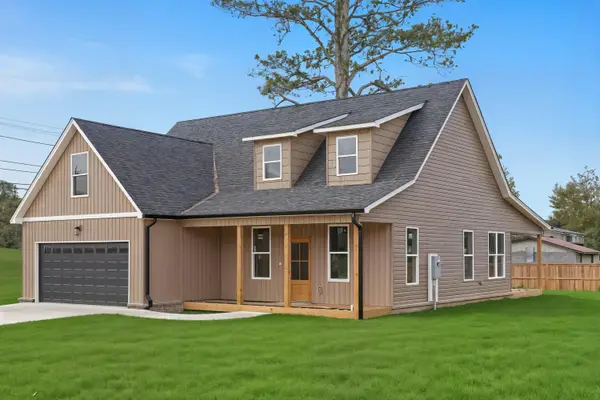 $469,900Active4 beds 3 baths2,250 sq. ft.
$469,900Active4 beds 3 baths2,250 sq. ft.125 Mila Mae Lane, Benton, TN 37307
MLS# 20254827Listed by: RE/MAX EXPERIENCE - New
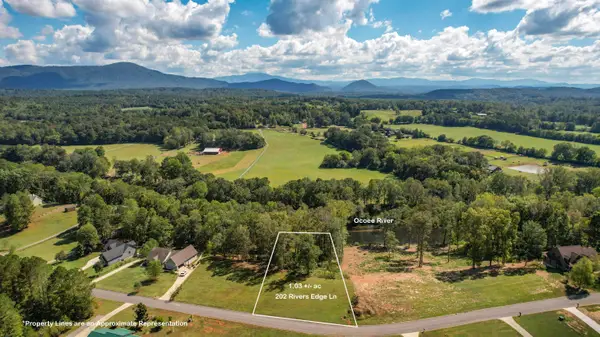 $169,900Active1.15 Acres
$169,900Active1.15 Acres202 Rivers Edge Lane, Benton, TN 37307
MLS# 1522150Listed by: CRYE-LEIKE, REALTORS - New
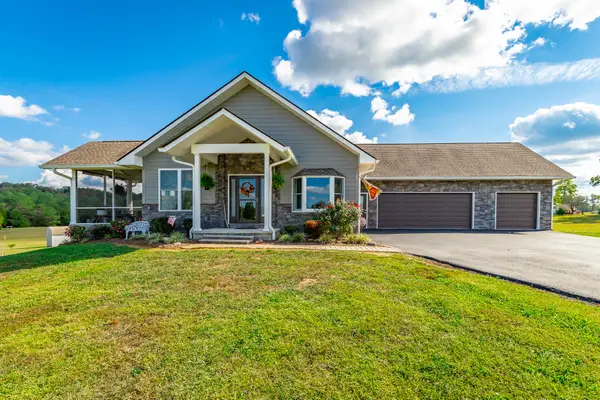 $629,000Active2 beds 3 baths1,620 sq. ft.
$629,000Active2 beds 3 baths1,620 sq. ft.326 Benton Station Road, Benton, TN 37307
MLS# 1522121Listed by: RE/MAX PROPERTIES - New
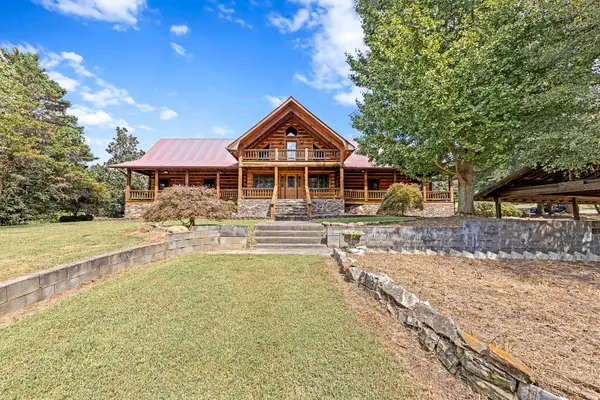 $650,000Active3 beds 3 baths3,840 sq. ft.
$650,000Active3 beds 3 baths3,840 sq. ft.388 Patty Road, Benton, TN 37307
MLS# 2996584Listed by: GREATER DOWNTOWN REALTY DBA KELLER WILLIAMS REALTY - New
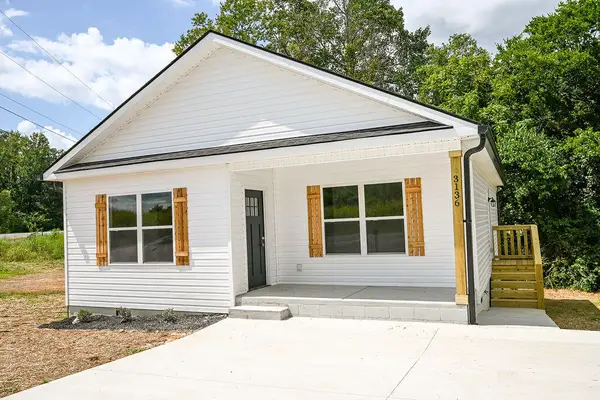 $250,000Active3 beds 2 baths1,149 sq. ft.
$250,000Active3 beds 2 baths1,149 sq. ft.123 Lindon Street, Benton, TN 37307
MLS# 1522042Listed by: BENDER REALTY - New
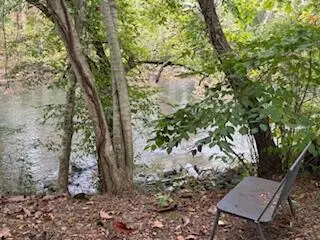 $150,000Active0.27 Acres
$150,000Active0.27 Acres160 Tree Frog Lane, Benton, TN 37307
MLS# 1521929Listed by: LINK REALTY GROUP LLC - New
 Listed by BHGRE$450,000Active3 beds 2 baths1,560 sq. ft.
Listed by BHGRE$450,000Active3 beds 2 baths1,560 sq. ft.517 Oak Grove Road, Benton, TN 37307
MLS# 1521703Listed by: BETTER HOMES AND GARDENS REAL ESTATE SIGNATURE BROKERS - New
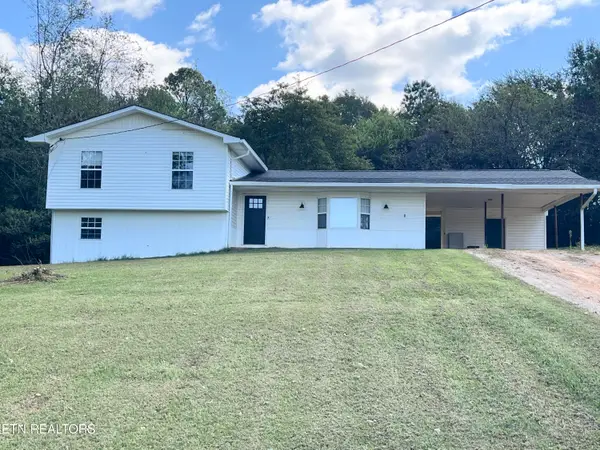 $295,900Active3 beds 2 baths2,187 sq. ft.
$295,900Active3 beds 2 baths2,187 sq. ft.1946 Welcome Valley Rd, Benton, TN 37307
MLS# 1317341Listed by: NEXTHOME VALLEY REALTY - New
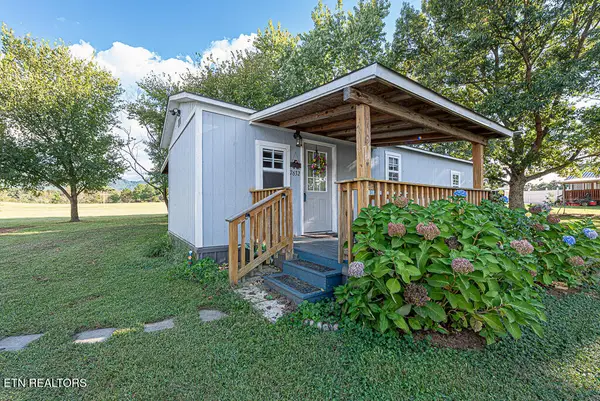 $149,000Active1 beds 1 baths456 sq. ft.
$149,000Active1 beds 1 baths456 sq. ft.7632 Highway 411, Benton, TN 37307
MLS# 1317109Listed by: SILVER KEY REALTY
