208 Charles Eaves Lane, Benton, TN 37307
Local realty services provided by:Better Homes and Gardens Real Estate Signature Brokers
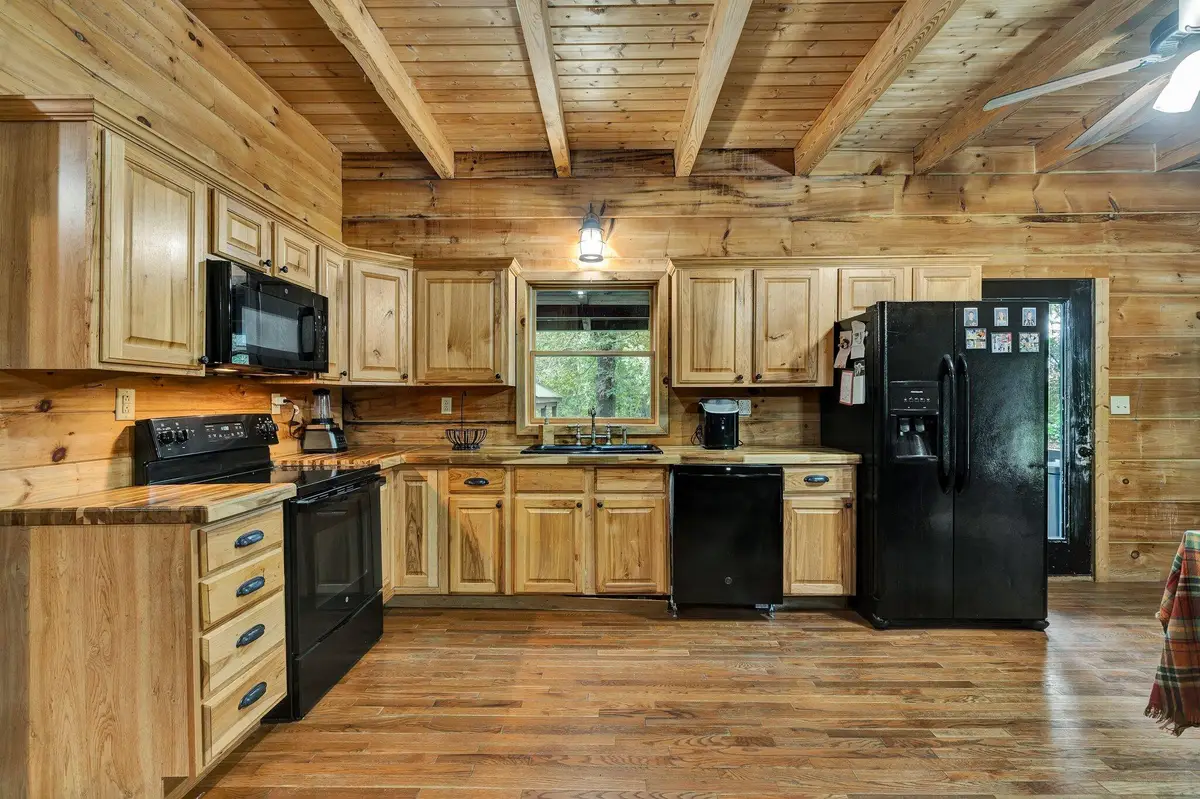

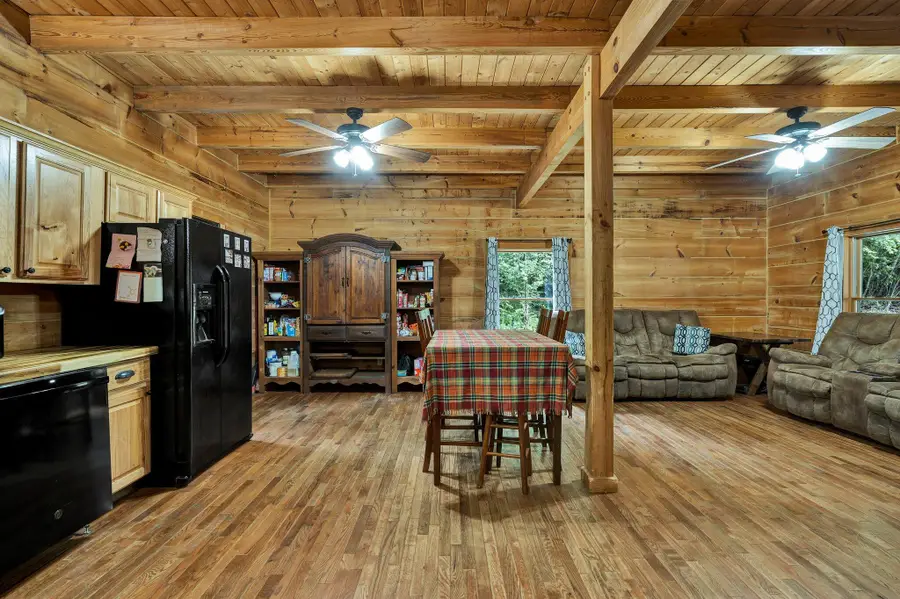
208 Charles Eaves Lane,Benton, TN 37307
$389,900
- 4 Beds
- 2 Baths
- 1,584 sq. ft.
- Single family
- Active
Listed by:margie keller
Office:compass group realty, llc.
MLS#:20252229
Source:TN_RCAR
Price summary
- Price:$389,900
- Price per sq. ft.:$246.15
About this home
Seller requests to continue showings and is open to a back up offer. This adorable log home is sitting at the end of the long winding road on 5 acres. The rocking chair front porch leads into the open concept living with a bedroom, bath and laundry, kitchen and dining on the main level. The open kitchen/living room makes it easy to enjoy family and guests without being isolated. The wood beamed ceilings and pine wooden walls throughout the home add so much charm. Built-ins in several rooms allows for displaying all your treasures. There are 3 additional spacious bedrooms and full bath on the 2nd level. Easy care wood flooring through out the home is another added feature. The pavilion is great for all your outdoor entertaining or family gatherings. Now let's talk about the detached 2 car garage. Large enough to park the cars and additional work space if needed. Above the garage the owner has added an efficiency apartment. Approx. 500 sq ft open space with bedroom, kitchenette, bath and washer hookup. The efficiency is cooled with window air conditioner and heat is a space heater. Located in Benton, TN puts you in the middle of all the outdoor recreation you could want. Minutes to the Ocoee & Hiwassee River for fishing and white water rafting and Parksville Lake for boating. Abundance of hiking trails and camping within minutes. Have you dreamed of sitting on your porch listening to the rain on the metal roof or enjoying your coffee while reading your favorite book? Looking for seclusion and privacy? Looking for a guest space separate from the main house? If you are looking for the log cabin in the woods you will want to see this one. Seller is a licensed TN real estate agent.
Contact an agent
Home facts
- Year built:2008
- Listing Id #:20252229
- Added:86 day(s) ago
- Updated:August 10, 2025 at 02:12 PM
Rooms and interior
- Bedrooms:4
- Total bathrooms:2
- Full bathrooms:2
- Living area:1,584 sq. ft.
Heating and cooling
- Cooling:Central Air
- Heating:Central, Electric
Structure and exterior
- Roof:Metal
- Year built:2008
- Building area:1,584 sq. ft.
- Lot area:5 Acres
Schools
- High school:Polk County
- Middle school:Chilhowee
- Elementary school:Chilhowee
Utilities
- Water:Public, Water Connected
- Sewer:Septic Tank
Finances and disclosures
- Price:$389,900
- Price per sq. ft.:$246.15
New listings near 208 Charles Eaves Lane
- New
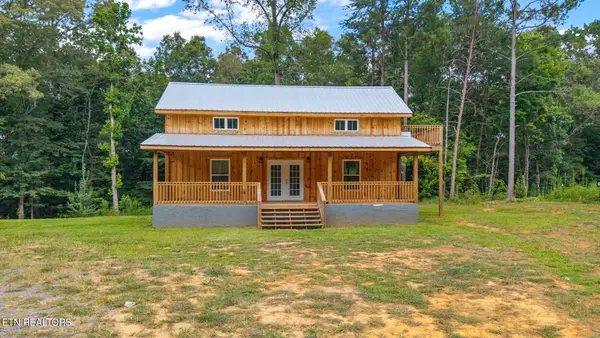 $279,000Active2 beds 2 baths1,400 sq. ft.
$279,000Active2 beds 2 baths1,400 sq. ft.228 Sweeney Rd, Benton, TN 37307
MLS# 1311936Listed by: EAST TENNESSEE PROPERTIES, LLC - New
 $403,000Active2 beds 2 baths1,400 sq. ft.
$403,000Active2 beds 2 baths1,400 sq. ft.228 & 236 Sweeney Road, Benton, TN 37307
MLS# 1311928Listed by: EAST TENNESSEE PROPERTIES, LLC - New
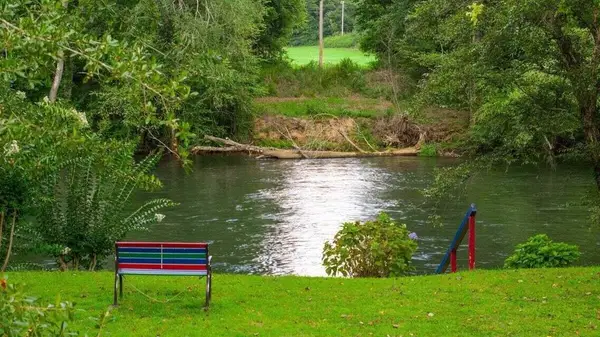 $225,000Active0.96 Acres
$225,000Active0.96 AcresLot 18 Crews Drive, Benton, TN 37307
MLS# 1518560Listed by: K W CLEVELAND 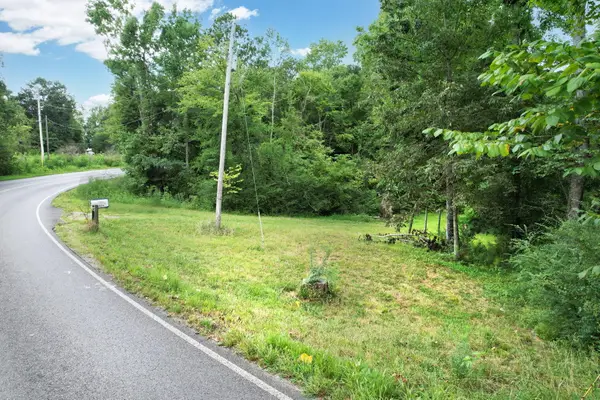 $59,000Pending2.09 Acres
$59,000Pending2.09 Acres129 Benton Station Road, Benton, TN 37307
MLS# 1518253Listed by: COLDWELL BANKER KINARD COMMERCIAL- New
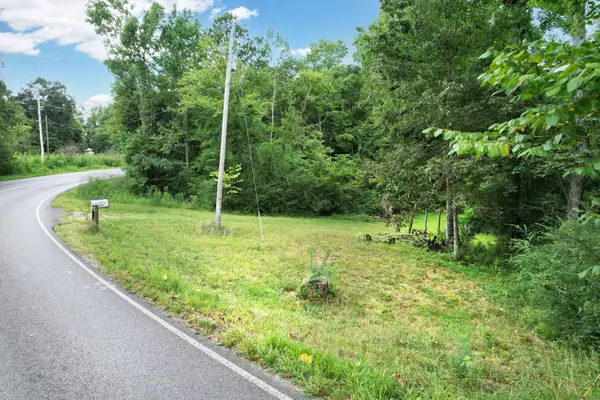 $59,000Active-- beds -- baths
$59,000Active-- beds -- baths129 Benton Station Road, Benton, TN 37307
MLS# 2970690Listed by: COLDWELL BANKER COMMERCIAL KINARD REALTY 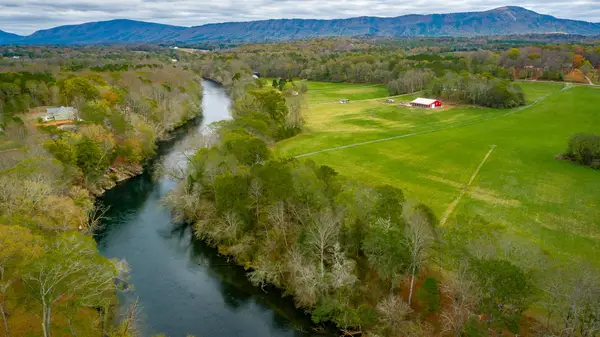 $344,000Active5.29 Acres
$344,000Active5.29 Acres1137 Lot 1 Reynolds Bridge Road, Benton, TN 37307
MLS# 1516483Listed by: REAL ESTATE PARTNERS CHATTANOOGA LLC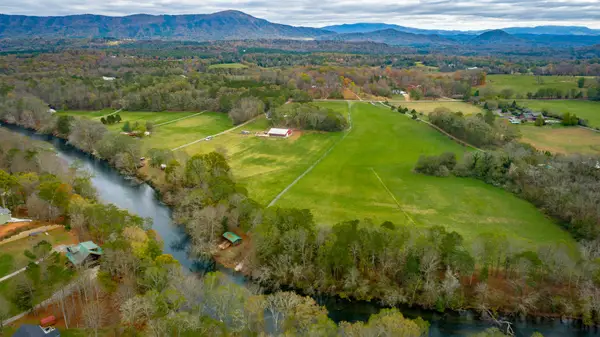 $244,000Active5.04 Acres
$244,000Active5.04 Acres1137 Lot 2 Reynolds Bridge Road, Benton, TN 37307
MLS# 1516484Listed by: REAL ESTATE PARTNERS CHATTANOOGA LLC $244,000Active5.16 Acres
$244,000Active5.16 Acres1137 Lot 3 Reynolds Bridge Road, Benton, TN 37307
MLS# 1516485Listed by: REAL ESTATE PARTNERS CHATTANOOGA LLC $599,500Active6 beds 3 baths2,744 sq. ft.
$599,500Active6 beds 3 baths2,744 sq. ft.1140 Reynolds Bridge Road, Benton, TN 37307
MLS# 20253142Listed by: SILVER KEY REALTY - ATHENS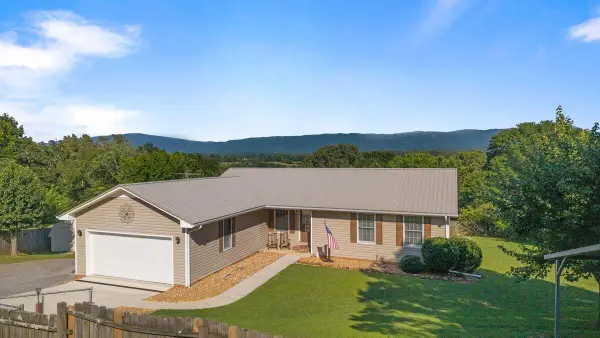 $335,000Active3 beds 3 baths1,409 sq. ft.
$335,000Active3 beds 3 baths1,409 sq. ft.346 Thomas Road, Benton, TN 37307
MLS# 20253017Listed by: KW CLEVELAND
