352 Benton Station Road, Benton, TN 37307
Local realty services provided by:Better Homes and Gardens Real Estate Signature Brokers
352 Benton Station Road,Benton, TN 37307
$425,000
- 4 Beds
- 4 Baths
- 2,160 sq. ft.
- Single family
- Active
Listed by: william eilf
Office: kw cleveland
MLS#:20254639
Source:TN_RCAR
Price summary
- Price:$425,000
- Price per sq. ft.:$196.76
About this home
Beautiful 4-Bedroom Home in Scenic Benton!
Welcome to your dream home! This 4-bedroom, 3.5-bath residence offers 2,160 sq. ft. of thoughtfully designed living space with comfort, quality, and style at every turn.
Nestled just east of Cleveland in the heart of Benton, you'll enjoy a peaceful country setting with the convenience of public water and sewer—and close proximity to the Ocoee and Hiwassee Rivers.
Inside, the open layout features soaring ceilings, durable LVP flooring, and custom finishes throughout. The main-level primary suite provides ease of living, while the kitchen shines with granite countertops and custom cabinetry. Upstairs, three additional bedrooms and 2.5 baths offer plenty of space for family and guests.
Step outside to enjoy quick access to Parksville Lake, Benton Falls, and endless outdoor recreation, all while being just a short drive to Cleveland. Whether you're unwinding at home or exploring the nearby rivers, mountains, and trails, this property offers the perfect balance of relaxation and adventure.
Contact an agent
Home facts
- Year built:2025
- Listing ID #:20254639
- Added:90 day(s) ago
- Updated:December 30, 2025 at 03:18 PM
Rooms and interior
- Bedrooms:4
- Total bathrooms:4
- Full bathrooms:3
- Half bathrooms:1
- Living area:2,160 sq. ft.
Heating and cooling
- Cooling:Central Air
- Heating:Central, Electric
Structure and exterior
- Roof:Shingle
- Year built:2025
- Building area:2,160 sq. ft.
- Lot area:0.35 Acres
Schools
- High school:Other
- Middle school:Other
- Elementary school:Other
Utilities
- Water:Public, Water Available
- Sewer:Public Sewer, Sewer Available
Finances and disclosures
- Price:$425,000
- Price per sq. ft.:$196.76
New listings near 352 Benton Station Road
- New
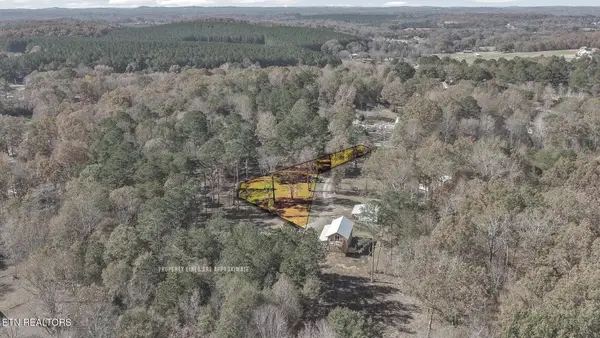 $70,000Active0.64 Acres
$70,000Active0.64 Acres224 Sweeney Road, Benton, TN 37307
MLS# 1324671Listed by: WEICHERT REALTORS-THE SPACE PLACE 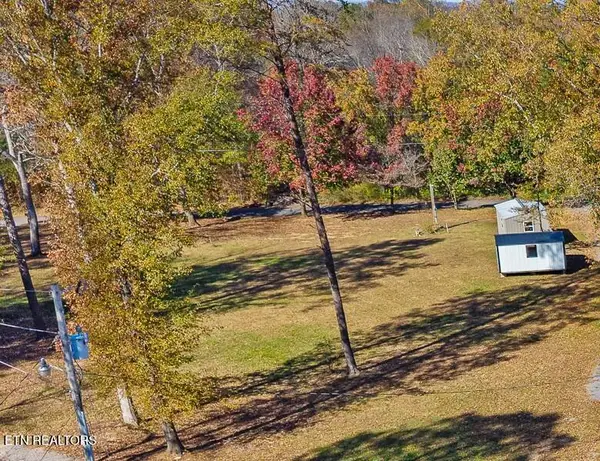 $75,000Active0.5 Acres
$75,000Active0.5 Acres232 Sweeney Rd, Benton, TN 37307
MLS# 1324554Listed by: WEICHERT REALTORS-THE SPACE PLACE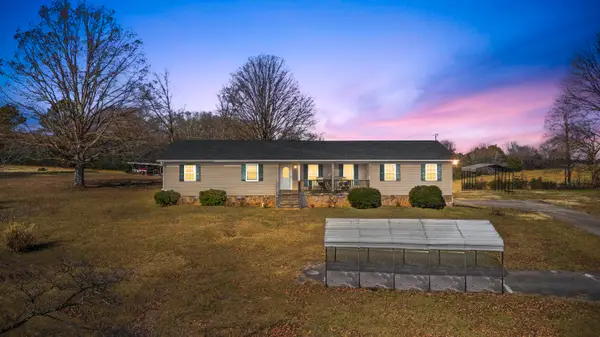 $320,000Active3 beds 2 baths1,692 sq. ft.
$320,000Active3 beds 2 baths1,692 sq. ft.421 George Bates Road, Benton, TN 37307
MLS# 20255766Listed by: EPIQUE REALTY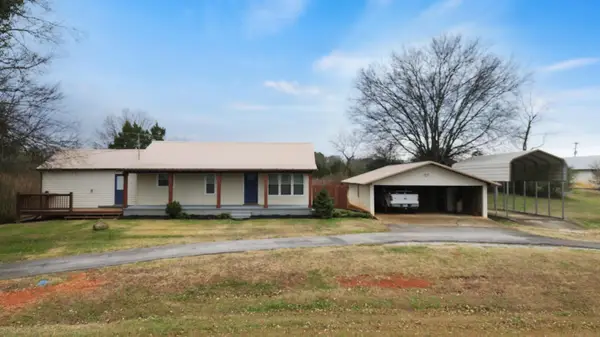 $239,900Active3 beds 1 baths1,502 sq. ft.
$239,900Active3 beds 1 baths1,502 sq. ft.428 Clemmer Ferry Road, Benton, TN 37307
MLS# 20255754Listed by: RE/MAX EXPERIENCE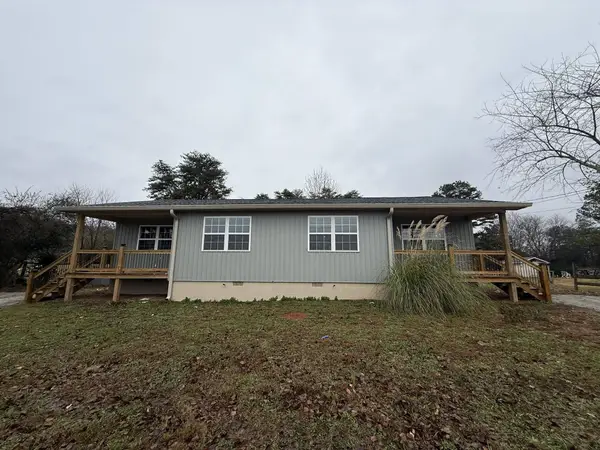 $289,900Active-- beds 2 baths1,612 sq. ft.
$289,900Active-- beds 2 baths1,612 sq. ft.757 Stone Road, Benton, TN 37307
MLS# 20255705Listed by: EXIT PROVISION REALTY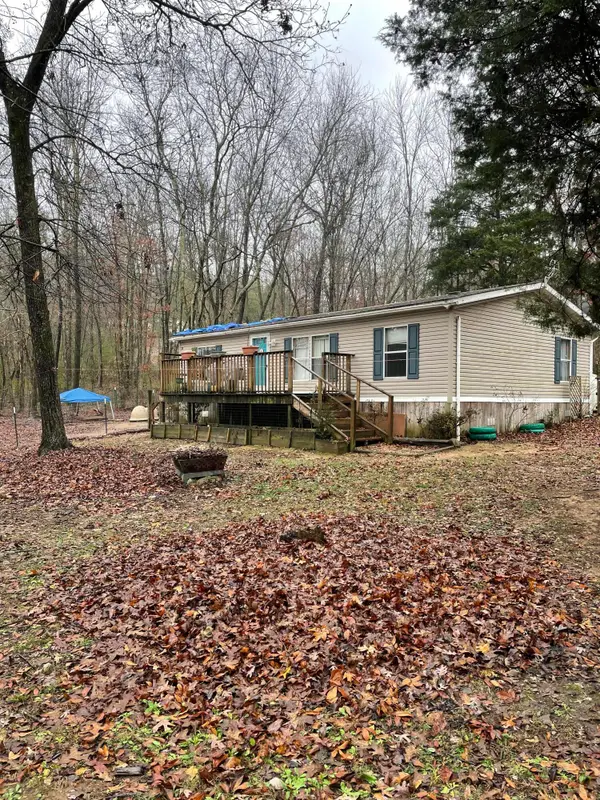 $175,000Active3 beds 2 baths1,120 sq. ft.
$175,000Active3 beds 2 baths1,120 sq. ft.122 Haddock Lane, Benton, TN 37307
MLS# 20255668Listed by: AWARD REALTY II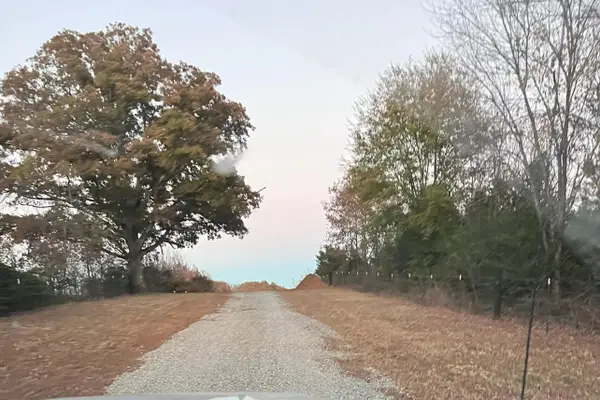 $265,000Active6.6 Acres
$265,000Active6.6 Acres6.6 Acres 411 Highway, Benton, TN 37307
MLS# 20255646Listed by: EXIT PROVISION REALTY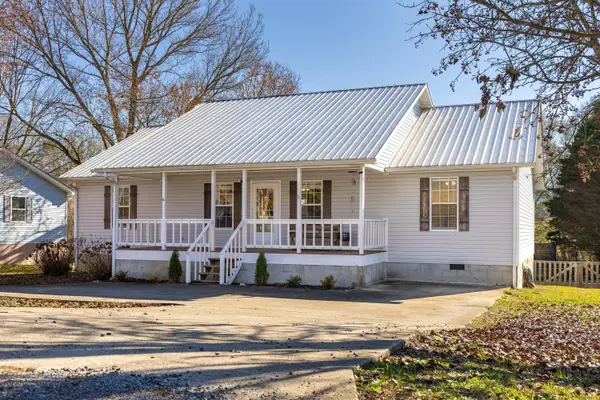 $365,000Active3 beds 2 baths1,600 sq. ft.
$365,000Active3 beds 2 baths1,600 sq. ft.316 Circle R Drive, Benton, TN 37307
MLS# 20255621Listed by: KW CLEVELAND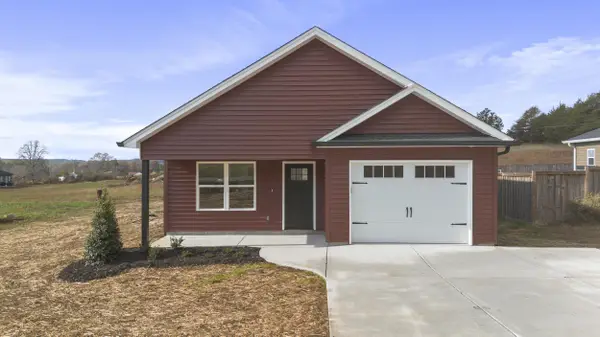 $309,900Active3 beds 2 baths1,350 sq. ft.
$309,900Active3 beds 2 baths1,350 sq. ft.1685 Welcome Valley Road, Benton, TN 37307
MLS# 20255587Listed by: RE/MAX EXPERIENCE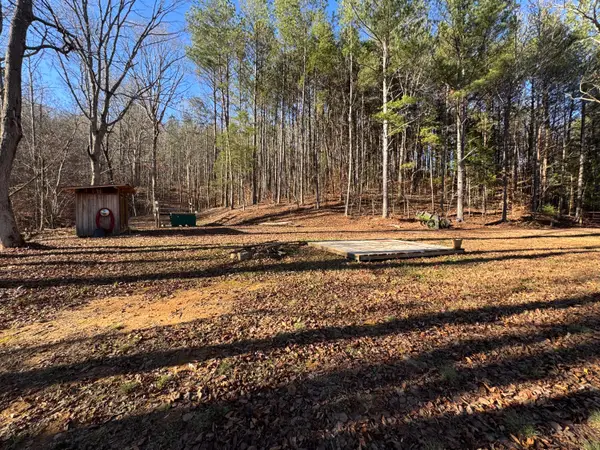 $85,000Pending1.68 Acres
$85,000Pending1.68 Acres1931 Parksville Road, Benton, TN 37307
MLS# 20255586Listed by: SIMPLIHOM
