2225 W Mount Vernon Rd, Bethpage, TN 37022
Local realty services provided by:Better Homes and Gardens Real Estate Ben Bray & Associates
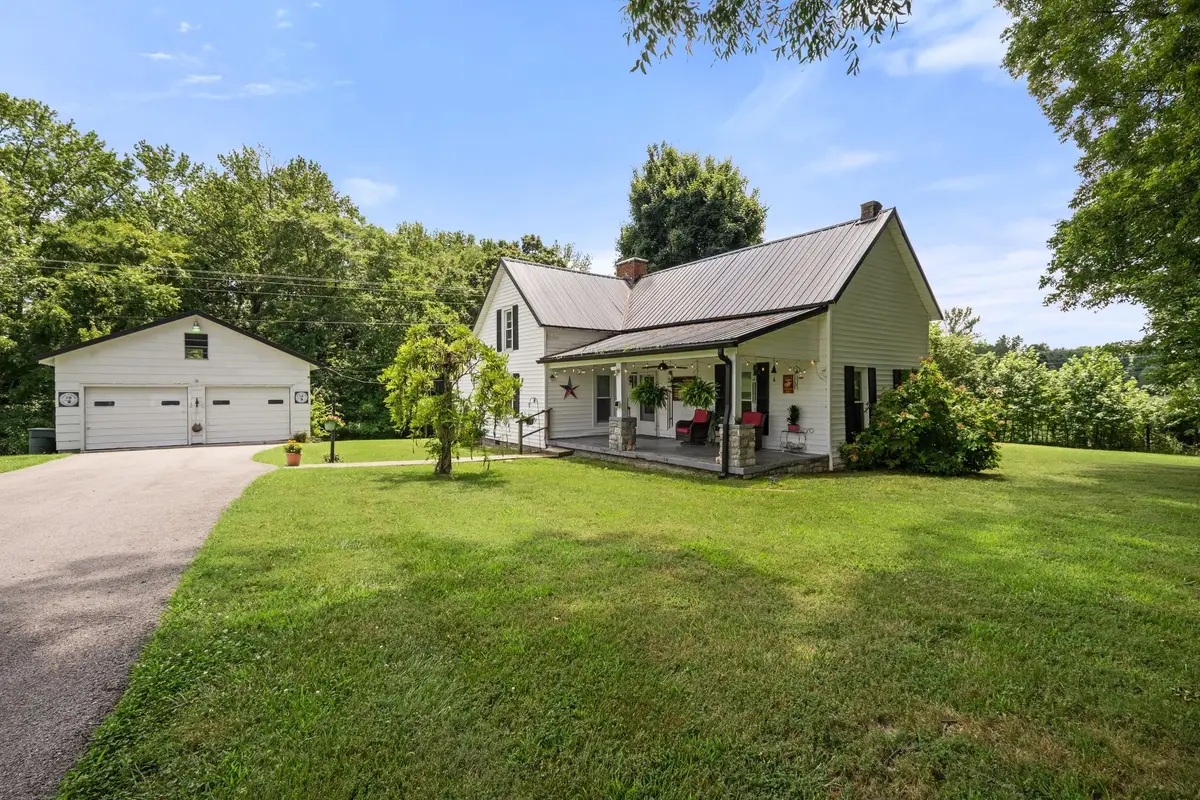
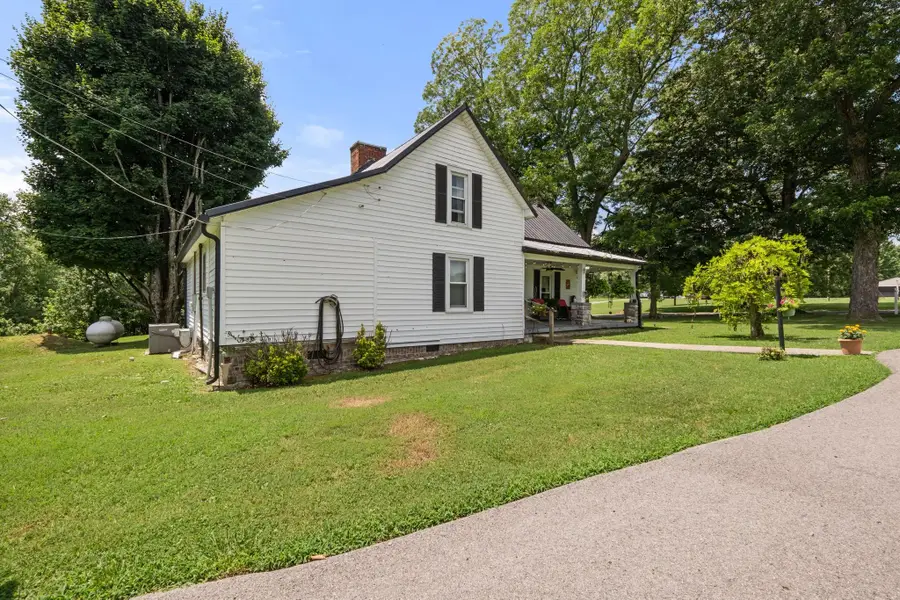
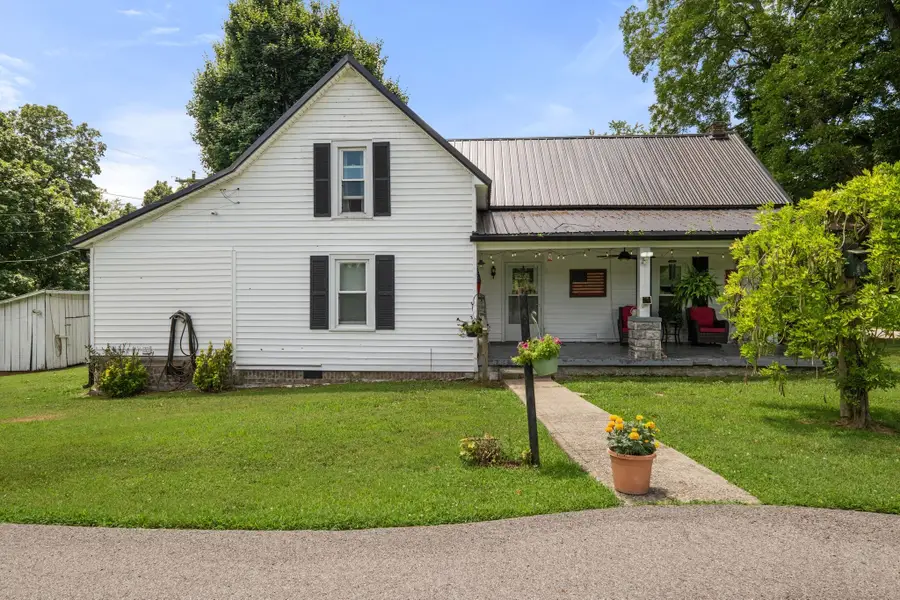
2225 W Mount Vernon Rd,Bethpage, TN 37022
$285,000
- 2 Beds
- 2 Baths
- 1,493 sq. ft.
- Single family
- Active
Listed by:bernie gallerani
Office:bernie gallerani real estate
MLS#:2943351
Source:NASHVILLE
Price summary
- Price:$285,000
- Price per sq. ft.:$190.89
About this home
Step back in time while enjoying modern comforts in this charming 1910 home nestled on nearly 2 acres of serene countryside. With original oak floors, three fireplaces, and a classic rocking chair front porch, this home exudes historic character. A covered back porch and deck provide the perfect spots to relax and enjoy the peaceful surroundings, complete with mature trees and a peaceful creek. Recent updates include a new HVAC system, roof, and gutters (2022), foundation work and vapor barrier (2021), updated windows (2017), and upgraded electrical—offering peace of mind while preserving timeless charm. The dining room includes a closet and could easily serve as a third bedroom. Upstairs offers additional finished square footage with a full bath, not included in the main total. A 576 sq ft detached garage with overhead storage makes an ideal space for a workshop, extra vehicles, or recreational use. Enjoy the quiet of the country while being less than an hour from Nashville and under 45 minutes to the airport, with everyday amenities just minutes away in Portland and Westmoreland. With major updates already done, this beautiful property is ready for your personal touch!1% lender credit with use of preferred lender. Professional Photos come soon!
Contact an agent
Home facts
- Year built:1910
- Listing Id #:2943351
- Added:26 day(s) ago
- Updated:August 13, 2025 at 02:37 PM
Rooms and interior
- Bedrooms:2
- Total bathrooms:2
- Full bathrooms:2
- Living area:1,493 sq. ft.
Heating and cooling
- Cooling:Ceiling Fan(s), Central Air
- Heating:Central
Structure and exterior
- Roof:Metal
- Year built:1910
- Building area:1,493 sq. ft.
- Lot area:1.8 Acres
Schools
- High school:Westmoreland High School
- Middle school:Westmoreland Middle School
- Elementary school:North Sumner Elementary
Utilities
- Water:Public, Water Available
- Sewer:Septic Tank
Finances and disclosures
- Price:$285,000
- Price per sq. ft.:$190.89
- Tax amount:$807
New listings near 2225 W Mount Vernon Rd
- New
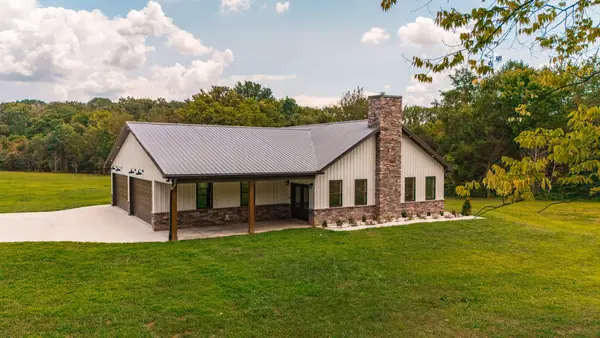 $569,900Active3 beds 2 baths1,650 sq. ft.
$569,900Active3 beds 2 baths1,650 sq. ft.469 Chipman Rd, Bethpage, TN 37022
MLS# 2973025Listed by: SIMPLIHOM - New
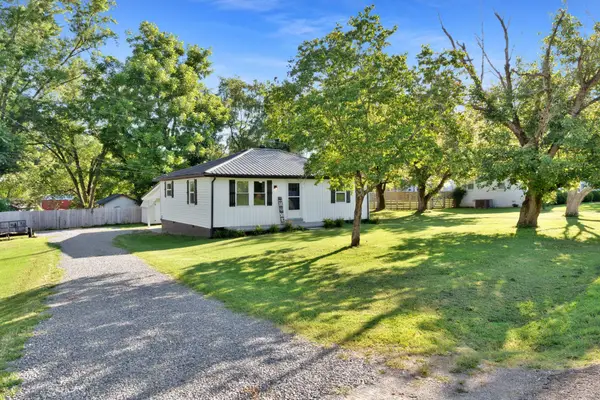 $284,900Active3 beds 1 baths1,052 sq. ft.
$284,900Active3 beds 1 baths1,052 sq. ft.1012 Gifford Ln, Bethpage, TN 37022
MLS# 2965618Listed by: FORWARD REALTY GROUP - New
 $299,900Active3 beds 2 baths2,128 sq. ft.
$299,900Active3 beds 2 baths2,128 sq. ft.1048 Lauderdale Ln, Bethpage, TN 37022
MLS# 2970400Listed by: VICTORY REALTY LLC - New
 $359,900Active3 beds 2 baths1,500 sq. ft.
$359,900Active3 beds 2 baths1,500 sq. ft.166 Mount Vernon Church Rd, Bethpage, TN 37022
MLS# 2969964Listed by: EXIT REAL ESTATE SOLUTIONS - New
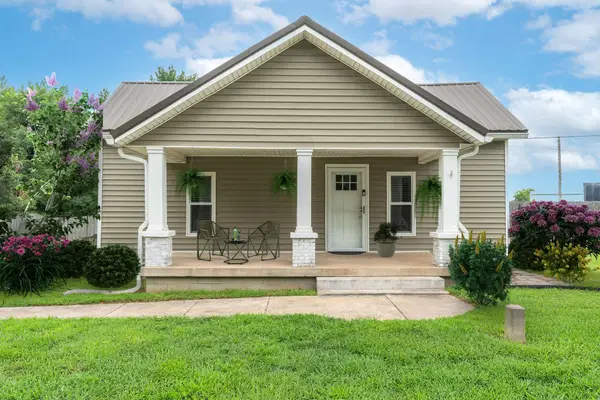 $289,900Active2 beds 2 baths1,135 sq. ft.
$289,900Active2 beds 2 baths1,135 sq. ft.101 Fairfield Rd, Bethpage, TN 37022
MLS# 2969719Listed by: WEICHERT, REALTORS - THE ANDREWS GROUP - New
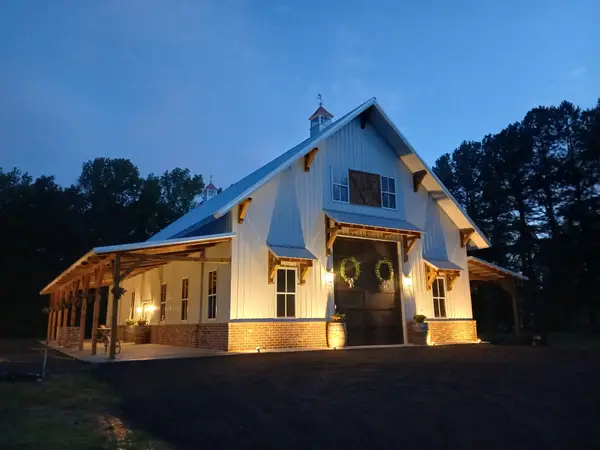 $2,000,000Active5 beds 3 baths3,248 sq. ft.
$2,000,000Active5 beds 3 baths3,248 sq. ft.450 Paul Thompson Rd, Bethpage, TN 37022
MLS# 2969480Listed by: HOMECOIN.COM 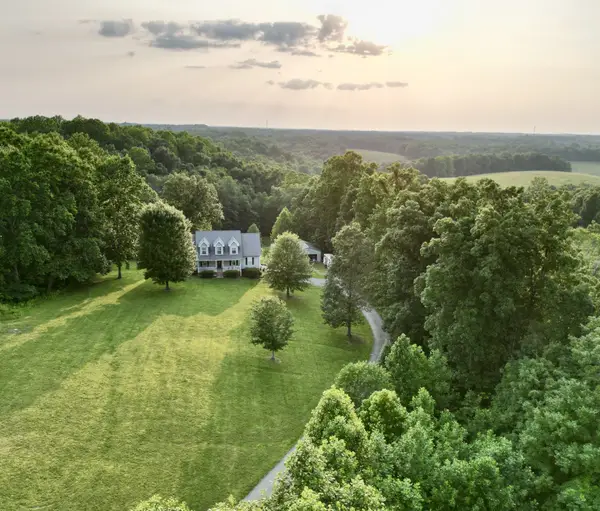 $574,900Active4 beds 3 baths2,533 sq. ft.
$574,900Active4 beds 3 baths2,533 sq. ft.1479 Mount Vernon Rd, Bethpage, TN 37022
MLS# 2958646Listed by: EXIT REALTY GARDEN GATE TEAM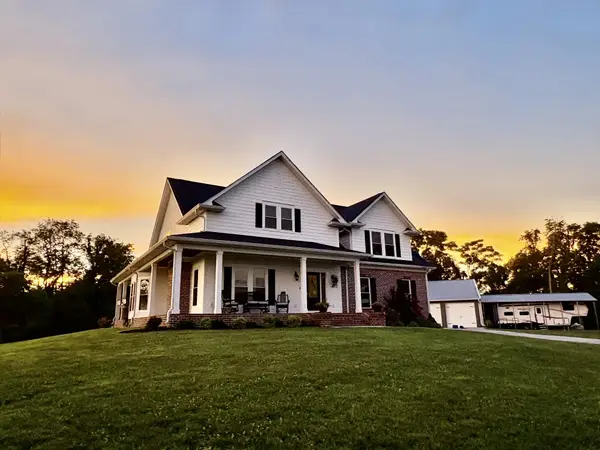 $1,500,000Active3 beds 3 baths2,546 sq. ft.
$1,500,000Active3 beds 3 baths2,546 sq. ft.738 Mutton Hollow Hill Rd, Bethpage, TN 37022
MLS# 2946771Listed by: PRIORITY ONE REAL ESTATE AND AUCTION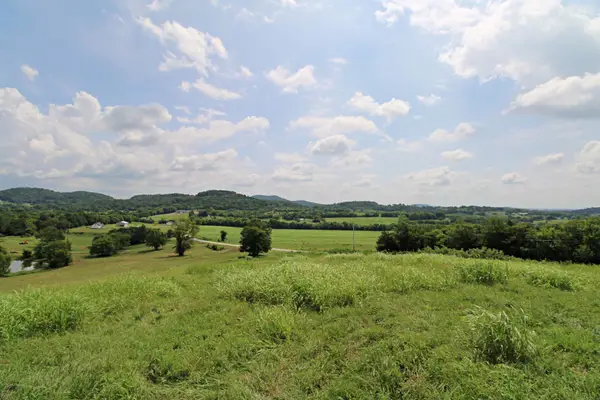 $199,900Active-- beds -- baths
$199,900Active-- beds -- baths0 Templow Rd, Bethpage, TN 37022
MLS# 2955127Listed by: GENE CARMAN REAL ESTATE & AUCTIONS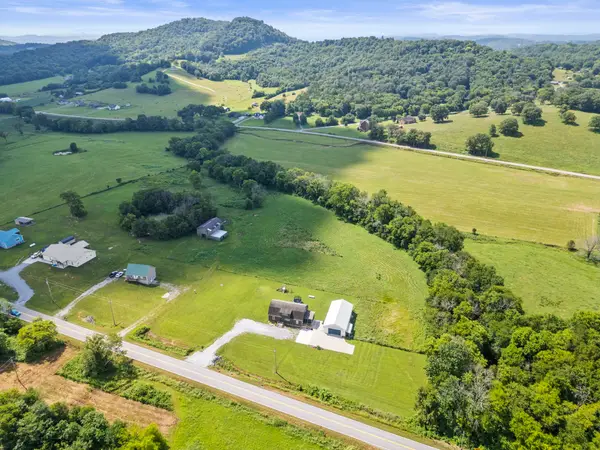 $574,977Active3 beds 2 baths2,661 sq. ft.
$574,977Active3 beds 2 baths2,661 sq. ft.440 Honeysuckle Lane Rd, Bethpage, TN 37022
MLS# 2944313Listed by: EXIT REAL ESTATE SOLUTIONS
