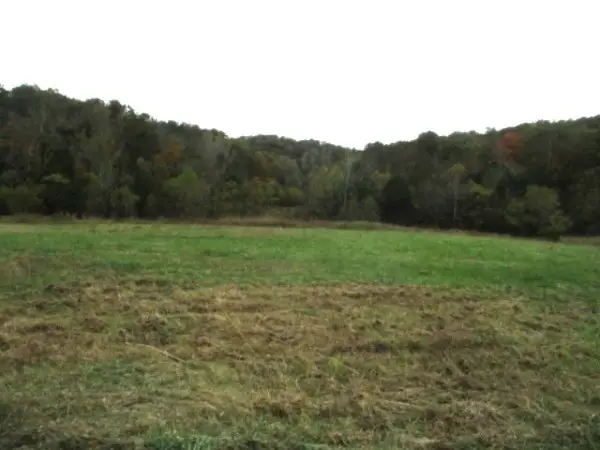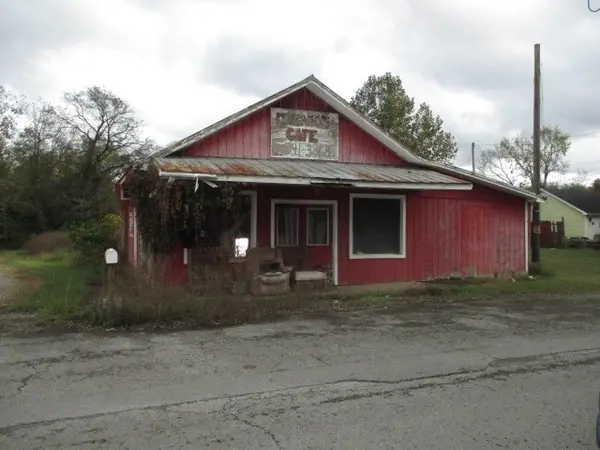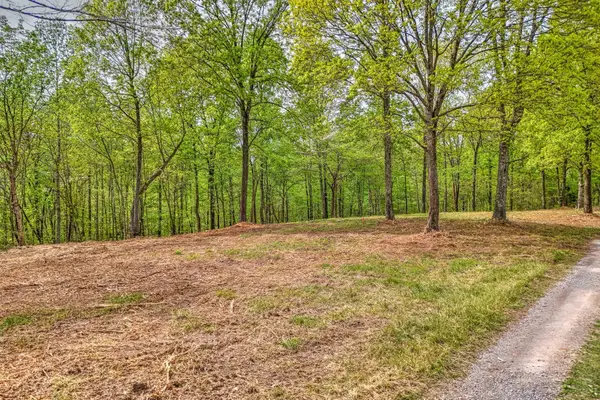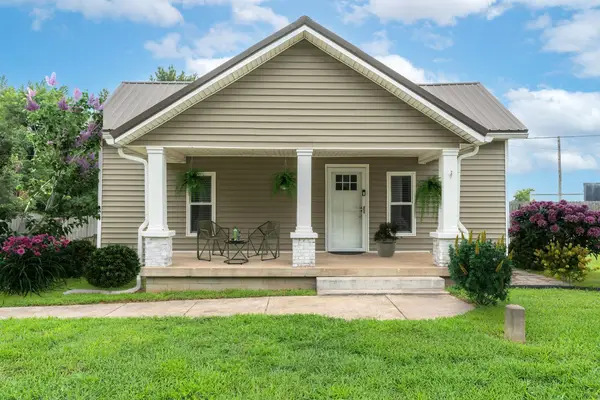270 Claypool Rd, Bethpage, TN 37022
Local realty services provided by:Better Homes and Gardens Real Estate Ben Bray & Associates
270 Claypool Rd,Bethpage, TN 37022
$469,500
- 3 Beds
- 2 Baths
- 1,620 sq. ft.
- Single family
- Active
Listed by: kenneth franse
Office: ten oaks real estate
MLS#:2662548
Source:NASHVILLE
Price summary
- Price:$469,500
- Price per sq. ft.:$289.81
About this home
MOTIVATED SELLER! ***OFFERING UP TO $7,500 IN CLOSING COSTS WITH ACCEPTABLE OFFER*** Fine country living here!! Discover this premium 3-bedroom, 2-bathroom sanctuary tucked away in the picturesque rolling hills of Bethpage. Embrace the expansive surroundings of this sprawling property, spanning approximately 1.5 acres, offering a gentle landscape that's perfect for both kids and pets to roam freely. Step inside to experience the spaciousness of the open-concept living area, flooded with natural light pouring in from every angle. Seamless flow between the living, dining, & kitchen spaces, this home is designed for modern living. Premium floors throughout that are elegant & easy to maintain. The kitchen features quartz countertops, soft-close cabinetry, stylish backsplash, & a generously sized island with bar seating. Unwind in the tranquility of the primary bedroom, featuring custom closet built-ins and an expanded tile shower with a sleek glass door. Come check out this property!
Contact an agent
Home facts
- Year built:2021
- Listing ID #:2662548
- Added:521 day(s) ago
- Updated:November 06, 2025 at 01:38 PM
Rooms and interior
- Bedrooms:3
- Total bathrooms:2
- Full bathrooms:2
- Living area:1,620 sq. ft.
Heating and cooling
- Cooling:Central Air
- Heating:Central
Structure and exterior
- Roof:Shingle
- Year built:2021
- Building area:1,620 sq. ft.
- Lot area:1.41 Acres
Schools
- High school:Westmoreland High School
- Middle school:Westmoreland Middle School
- Elementary school:North Sumner Elementary
Utilities
- Water:Public, Water Available
- Sewer:Septic Tank
Finances and disclosures
- Price:$469,500
- Price per sq. ft.:$289.81
- Tax amount:$1,155
New listings near 270 Claypool Rd
- New
 $225,000Active3 beds 2 baths2,160 sq. ft.
$225,000Active3 beds 2 baths2,160 sq. ft.1624 Rock Bridge Rd, Bethpage, TN 37022
MLS# 3041657Listed by: RE/MAX CHOICE PROPERTIES - New
 $225,000Active5.01 Acres
$225,000Active5.01 Acres1624 Rock Bridge Rd, Bethpage, TN 37022
MLS# 3041675Listed by: RE/MAX CHOICE PROPERTIES - New
 $579,900Active1 beds 1 baths450 sq. ft.
$579,900Active1 beds 1 baths450 sq. ft.1480 Gravel Hill Rd, Bethpage, TN 37022
MLS# 3036188Listed by: RE/MAX EXCEPTIONAL PROPERTIES - New
 $3,500,000Active314.11 Acres
$3,500,000Active314.11 Acres798 Red Tuttle Rd, Bethpage, TN 37022
MLS# 3034972Listed by: GENE CARMAN R. E. & AUCTION - New
 $49,500Active0.38 Acres
$49,500Active0.38 Acres514 Old Highway 31 E, Bethpage, TN 37022
MLS# 3034903Listed by: GENE CARMAN R. E. & AUCTION  $449,900Active4 beds 2 baths2,500 sq. ft.
$449,900Active4 beds 2 baths2,500 sq. ft.145 Crenshaw Rd, Bethpage, TN 37022
MLS# 3033662Listed by: SOUTHWESTERN REAL ESTATE $299,000Pending3 beds 1 baths1,100 sq. ft.
$299,000Pending3 beds 1 baths1,100 sq. ft.120 Tuttle Ln, Bethpage, TN 37022
MLS# 3033173Listed by: THE SAPPHIRE GROUP REAL ESTATE $139,900Active11.59 Acres
$139,900Active11.59 Acres0 Rbk Lane, Bethpage, TN 37022
MLS# 3031785Listed by: BLACKWELL REALTY AND AUCTION $359,900Active3 beds 2 baths1,450 sq. ft.
$359,900Active3 beds 2 baths1,450 sq. ft.135 Ray Jent Rd, Bethpage, TN 37022
MLS# 3031027Listed by: BELLSHIRE REALTY, LLC $269,900Active2 beds 2 baths1,135 sq. ft.
$269,900Active2 beds 2 baths1,135 sq. ft.101 Fairfield Rd, Bethpage, TN 37022
MLS# 3030968Listed by: WEICHERT, REALTORS - THE ANDREWS GROUP
