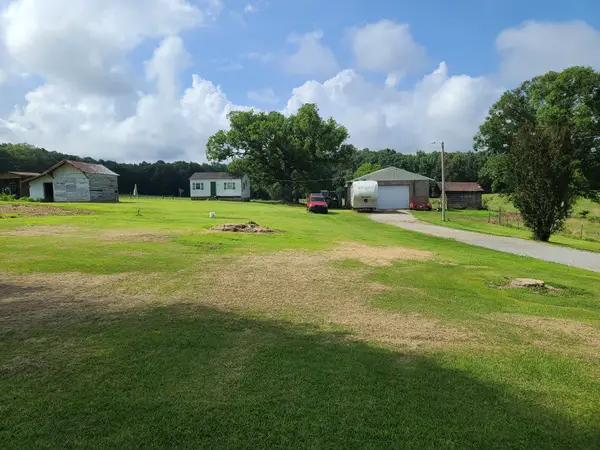390 Branch Loop Rd, Big Sandy, TN 38221
Local realty services provided by:Better Homes and Gardens Real Estate Heritage Group
390 Branch Loop Rd,Big Sandy, TN 38221
$1,490,000
- 3 Beds
- 4 Baths
- 6,686 sq. ft.
- Single family
- Active
Listed by:amanda visser
Office:premier realty group of west tn llc.
MLS#:2971878
Source:NASHVILLE
Price summary
- Price:$1,490,000
- Price per sq. ft.:$222.85
- Monthly HOA dues:$2
About this home
Quality and beauty come together! Aside from the show-stopping lake views, you'll appreciate so much more here! Offering you a spacious master suite, open concept living spaces, double attached garage w/extra elbow room, 3-4 bedrooms (office could be used as a 4th bedroom), 3&1/2 baths, & over 6,600 heated sq ft. Outdoors is so elegant! The lush Zoysia grass is smartly irrigated with lake water. The artful split-face block retaining walls are adorned w/wrought iron railings & 24" of composted topsoil ready for gardening. New in 2025 is your private, covered dock (w/fresh water shower, dock lockers, cleaning station, clever lighting, storage & a boat lift) installed using extra stiff-arms with anchors going into solid rock...this dock is one of a kind, and the new trolley with a 2nd fail-safe braking system makes getting to and from the water easy! The home had architectural shingles installed in 2024. Other upgrades include 2 Generac generators, fresh staining on the outdoor staircase & fishing cabin, & smart security cams.
Contact an agent
Home facts
- Year built:1996
- Listing ID #:2971878
- Added:46 day(s) ago
- Updated:September 25, 2025 at 12:38 PM
Rooms and interior
- Bedrooms:3
- Total bathrooms:4
- Full bathrooms:3
- Half bathrooms:1
- Living area:6,686 sq. ft.
Heating and cooling
- Cooling:Ceiling Fan(s), Central Air
- Heating:Central
Structure and exterior
- Roof:Shingle
- Year built:1996
- Building area:6,686 sq. ft.
- Lot area:0.88 Acres
Schools
- High school:Camden Central High School
- Middle school:Big Sandy School
- Elementary school:Big Sandy School
Utilities
- Water:Private, Water Available
- Sewer:Septic Tank
Finances and disclosures
- Price:$1,490,000
- Price per sq. ft.:$222.85
- Tax amount:$4,016
New listings near 390 Branch Loop Rd
- New
 $525,000Active2 beds 3 baths1,969 sq. ft.
$525,000Active2 beds 3 baths1,969 sq. ft.439 Bluff Rd, Big Sandy, TN 38221
MLS# 3001081Listed by: BENCHMARK REALTY, LLC - New
 $629,000Active3 beds 2 baths2,153 sq. ft.
$629,000Active3 beds 2 baths2,153 sq. ft.591 Shore Dr, Big Sandy, TN 38221
MLS# 3001281Listed by: BYERS & HARVEY INC. - New
 $250,000Active-- beds -- baths1,680 sq. ft.
$250,000Active-- beds -- baths1,680 sq. ft.540 Rolling Oak Dr, Big Sandy, TN 38221
MLS# 2995156Listed by: LANDMARK REALTY AND AUCTION  $315,000Active2 beds 2 baths1,500 sq. ft.
$315,000Active2 beds 2 baths1,500 sq. ft.175 Rolling Oak Dr, Big Sandy, TN 38221
MLS# 2993880Listed by: EXIT REALTY GATEWAY SOUTH $579,900Active-- beds -- baths
$579,900Active-- beds -- baths0 Cedar Grove Rd, Big Sandy, TN 38221
MLS# 2991861Listed by: 731 REALTY, LLC $129,000Active1.96 Acres
$129,000Active1.96 Acres650 Point Mason Rd, Big Sandy, TN 38221
MLS# 2989821Listed by: FRONT PORCH REALTY & PROPERTY MANAGEMENT $88,000Active11.19 Acres
$88,000Active11.19 Acres0 Cooper Cemetery Road, Big Sandy, TN 38221
MLS# 2980451Listed by: KEITH ARNOLD REALTY & AUCTION $199,900Active1 beds 1 baths422 sq. ft.
$199,900Active1 beds 1 baths422 sq. ft.1530 Prince Rd, Big Sandy, TN 38221
MLS# 2978398Listed by: KEITH ARNOLD REALTY & AUCTION $85,000Active1.46 Acres
$85,000Active1.46 Acres503 Bain Rd S, Big Sandy, TN 38221
MLS# 2973463Listed by: PATRIOT REALTY USA LLC $198,000Active3 beds 2 baths1,680 sq. ft.
$198,000Active3 beds 2 baths1,680 sq. ft.885 Sandys Camp Rd, Big Sandy, TN 38221
MLS# 2972631Listed by: LANDMARK REALTY & AUCTION
