14318 Bluffview Drive, Birchwood, TN 37308
Local realty services provided by:Better Homes and Gardens Real Estate Signature Brokers
14318 Bluffview Drive,Birchwood, TN 37308
$935,000
- 4 Beds
- 4 Baths
- 3,342 sq. ft.
- Single family
- Active
Listed by: prisavia croft
Office: crye-leike realtors - cleveland
MLS#:20252080
Source:TN_RCAR
Price summary
- Price:$935,000
- Price per sq. ft.:$279.77
About this home
Stunning Riverfront Property on the Tennessee River! Welcome to 14318 Bluff View Drive.
This beautifully appointed home offers breathtaking views and exceptional indoor-outdoor living. Currently operating as a profitable short-term rental, the property features 4 bedrooms, 3.5 bathrooms, a full basement, two fireplaces, wood flooring, a spacious main suite with river views and a whirlpool tub. Outdoor highlights include a wrap-around deck, covered porch, screened patio, stone steps, covered gazebo entertainment area, and a two-level dock with boat lift—perfect for enjoying the scenic Tennessee River. Conveniently located just a short drive from Chattanooga and Dayton, TN, with easy access to all shopping and daily needs. The back of home faces the river & the sunset view is breathtaking. Property sits at Buoy Mile Marker 495 on the Tennessee River with easy access to the Grasshopper Creek boat ramp. All furniture and appliances remain with the property. Buyers interested in using the property as an STVR should conduct thorough due diligence to ensure compliance with all applicable local regulations.
Contact an agent
Home facts
- Year built:1973
- Listing ID #:20252080
- Added:267 day(s) ago
- Updated:February 10, 2026 at 03:24 PM
Rooms and interior
- Bedrooms:4
- Total bathrooms:4
- Full bathrooms:3
- Half bathrooms:1
- Living area:3,342 sq. ft.
Heating and cooling
- Cooling:Ceiling Fan(s), Central Air
- Heating:Central
Structure and exterior
- Roof:Shingle, Wood
- Year built:1973
- Building area:3,342 sq. ft.
- Lot area:0.7 Acres
Schools
- High school:Central
- Middle school:Hunter
- Elementary school:Snowhill
Utilities
- Water:Public, Water Connected
- Sewer:Septic Tank
Finances and disclosures
- Price:$935,000
- Price per sq. ft.:$279.77
- Tax amount:$2,751
New listings near 14318 Bluffview Drive
- New
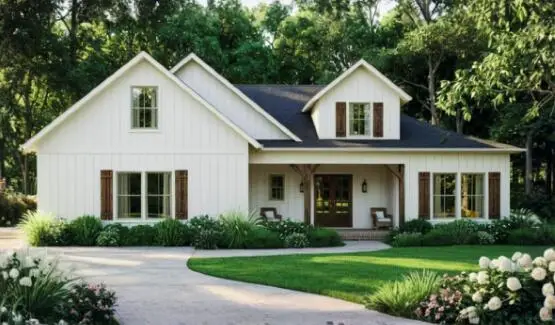 $665,000Active4 beds 3 baths2,222 sq. ft.
$665,000Active4 beds 3 baths2,222 sq. ft.14603 Baker Road, Birchwood, TN 37308
MLS# 1528166Listed by: THE GROUP REAL ESTATE BROKERAGE - New
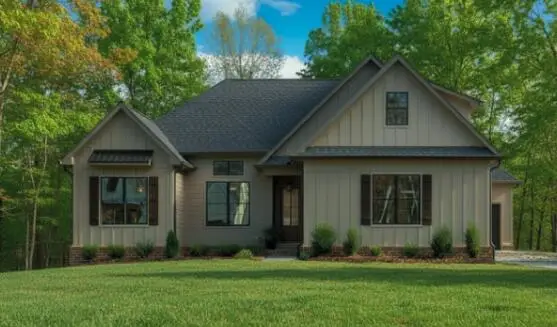 $725,000Active3 beds 3 baths2,410 sq. ft.
$725,000Active3 beds 3 baths2,410 sq. ft.14619 Baker Road, Birchwood, TN 37308
MLS# 1528168Listed by: THE GROUP REAL ESTATE BROKERAGE - New
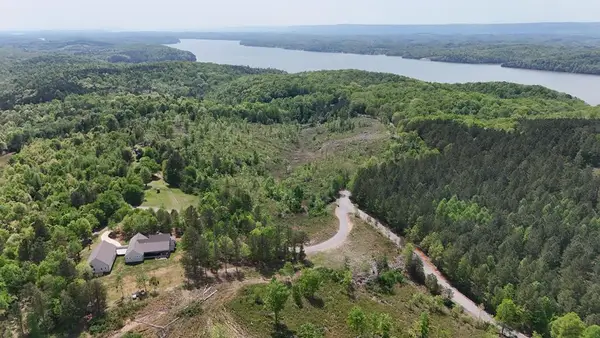 $119,900Active12 Acres
$119,900Active12 AcresLot 9 Eldridge Road, Birchwood, TN 37308
MLS# 20260605Listed by: TRUE NORTH REAL ESTATE SERVICES - New
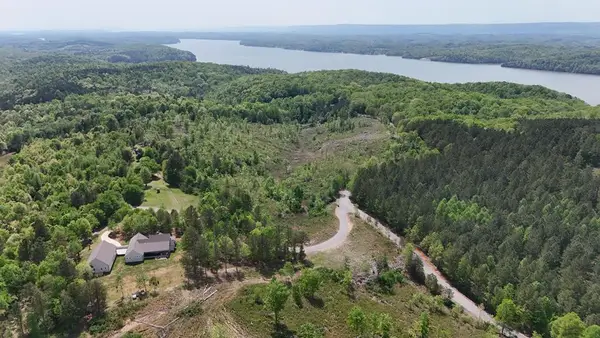 $64,900Active6.59 Acres
$64,900Active6.59 AcresLot3 Eldridge Road, Birchwood, TN 37308
MLS# 20260606Listed by: TRUE NORTH REAL ESTATE SERVICES - New
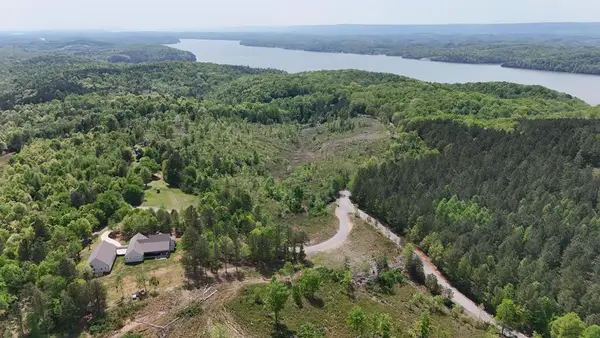 $59,900Active6.17 Acres
$59,900Active6.17 AcresLot 7 Eldridge Road, Birchwood, TN 37308
MLS# 20260607Listed by: TRUE NORTH REAL ESTATE SERVICES - New
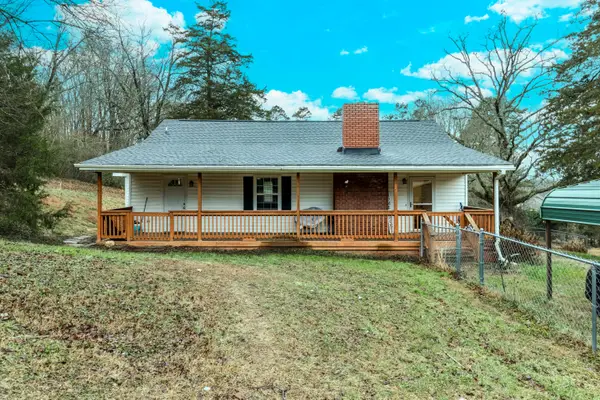 $265,000Active2 beds 1 baths1,284 sq. ft.
$265,000Active2 beds 1 baths1,284 sq. ft.12916 Pierce Road, Birchwood, TN 37308
MLS# 20260573Listed by: KW CLEVELAND - New
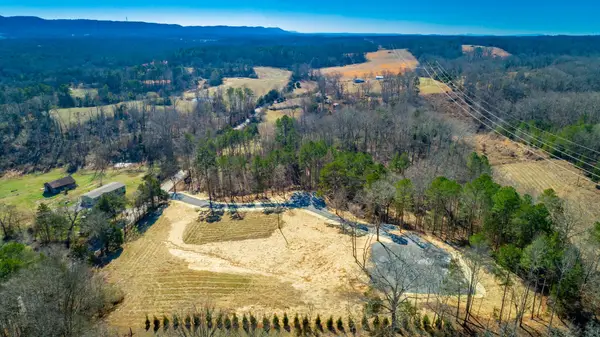 $285,000Active10.3 Acres
$285,000Active10.3 Acres12495 Bettis Road, Georgetown, TN 37336
MLS# 3120493Listed by: GREATER DOWNTOWN REALTY DBA KELLER WILLIAMS REALTY - New
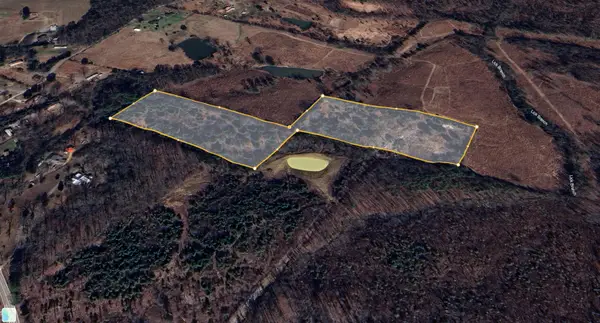 $123,500Active10.3 Acres
$123,500Active10.3 Acres5469 State Hwy 60, Birchwood, TN 37308
MLS# 1527745Listed by: ZACH TAYLOR - CHATTANOOGA 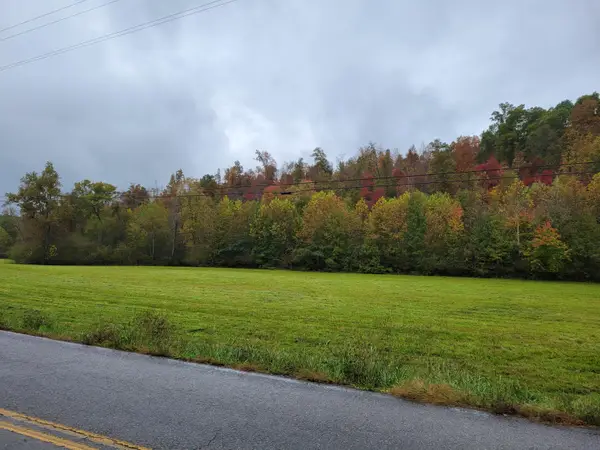 $371,000Active18.07 Acres
$371,000Active18.07 Acres6500 Grasshopper Road, Birchwood, TN 37308
MLS# 1527488Listed by: REAL ESTATE PARTNERS CHATTANOOGA LLC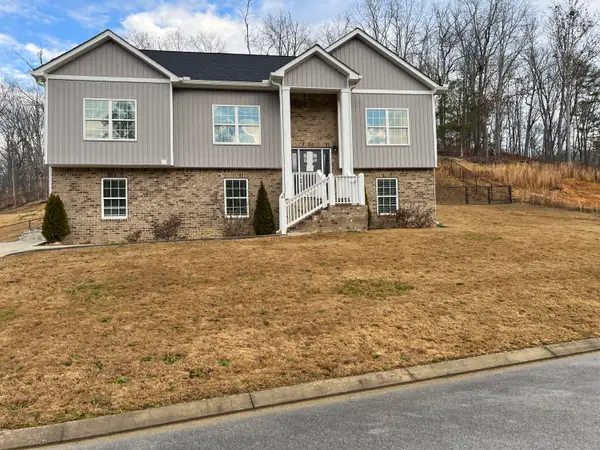 $367,500Active3 beds 2 baths1,462 sq. ft.
$367,500Active3 beds 2 baths1,462 sq. ft.6537 Long Horn Street #Lot 134, Birchwood, TN 37308
MLS# 1527415Listed by: BLUE KEY PROPERTIES LLC

