6857 Sam Smith Road, Birchwood, TN 37308
Local realty services provided by:Better Homes and Gardens Real Estate Signature Brokers
6857 Sam Smith Road,Birchwood, TN 37308
$650,000
- 3 Beds
- 2 Baths
- 2,028 sq. ft.
- Single family
- Active
Listed by: carolyn smith
Office: re trade real estate
MLS#:1523405
Source:TN_CAR
Price summary
- Price:$650,000
- Price per sq. ft.:$320.51
About this home
Contemporary home featuring open floor plan with no wasted hall space. Three bedrooms, Two baths on main level with good closet space. Bonus room/loft upstairs has potential for multiple uses. attached two car garage on main level and a one car attached garage in basement. Tile, carpet and wood flooring. Full unfinished basement. Multiple updates to include new HVAC Trane unit (2020). Central vacuum system (2007). New shingle roof (January 2021). Rear deck added in (2012). Exterior siding consists of Hardie Board and stack stone. Home sits above road level with land sloping down to a county road for pastoral views. Small pond to right of front driveway. TOTAL ACREAGE IS 4.99 ACRES FOR LOTS 6 & 7. MAP 036 PARCEL 015.19. & MAP 036 PARCEL 015.020.
Contact an agent
Home facts
- Year built:2008
- Listing ID #:1523405
- Added:43 day(s) ago
- Updated:December 17, 2025 at 06:56 PM
Rooms and interior
- Bedrooms:3
- Total bathrooms:2
- Full bathrooms:2
- Living area:2,028 sq. ft.
Heating and cooling
- Cooling:Ceiling Fan(s), Central Air, Electric
- Heating:Central, Electric, Heating
Structure and exterior
- Roof:Shingle
- Year built:2008
- Building area:2,028 sq. ft.
- Lot area:4.99 Acres
Utilities
- Water:Public, Water Connected
- Sewer:Septic Tank
Finances and disclosures
- Price:$650,000
- Price per sq. ft.:$320.51
- Tax amount:$1,448
New listings near 6857 Sam Smith Road
- New
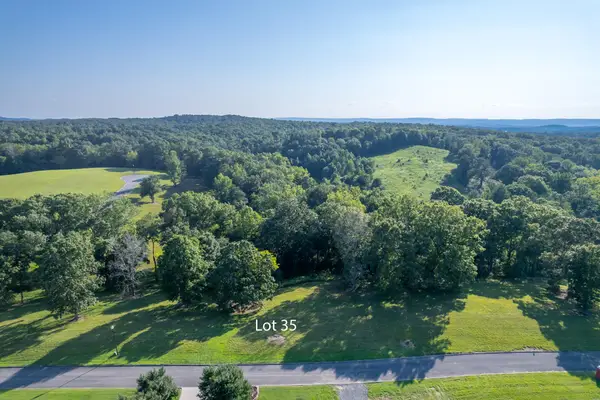 $55,000Active1.29 Acres
$55,000Active1.29 Acres35 Watauga Lane, Birchwood, TN 37308
MLS# 3059335Listed by: KELLER WILLIAMS ATHENS 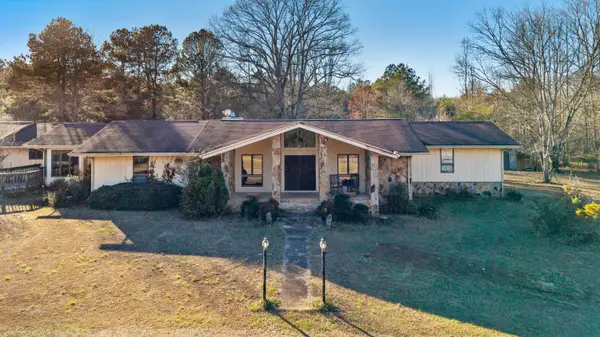 $750,000Active3 beds 3 baths2,777 sq. ft.
$750,000Active3 beds 3 baths2,777 sq. ft.14429 Burton Road, Birchwood, TN 37308
MLS# 1524600Listed by: K W CLEVELAND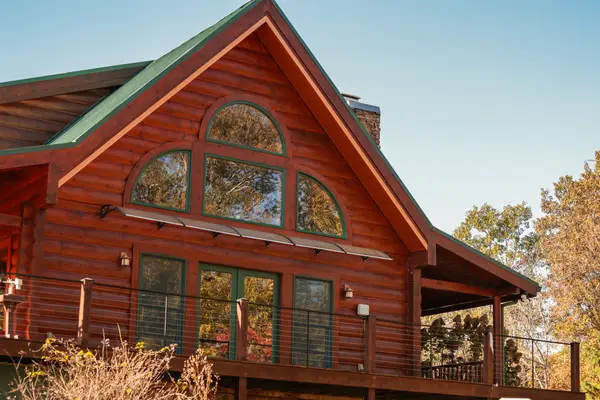 $1,100,000Active4 beds 4 baths3,200 sq. ft.
$1,100,000Active4 beds 4 baths3,200 sq. ft.1521 Shahan Ln, Birchwood, TN 37308
MLS# 3048847Listed by: SMALLTOWN HUNTING PROPERTIES & REAL ESTATE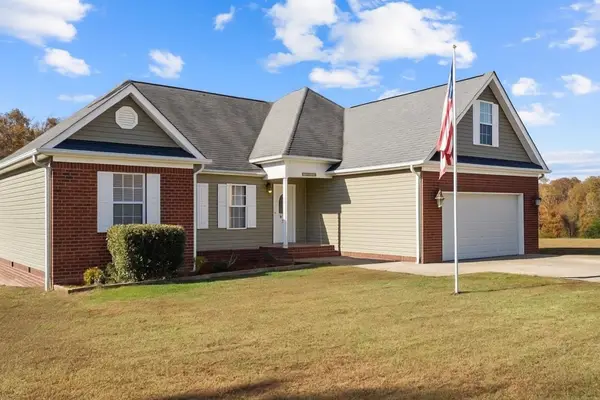 $364,900Active3 beds 2 baths1,710 sq. ft.
$364,900Active3 beds 2 baths1,710 sq. ft.6807 Grazing Lane, Birchwood, TN 37308
MLS# 1523660Listed by: RE/MAX PROPERTIES $359,900Active3 beds 2 baths1,719 sq. ft.
$359,900Active3 beds 2 baths1,719 sq. ft.6542 Grazing Lane, Birchwood, TN 37308
MLS# 1522768Listed by: ELITE PROPERTIES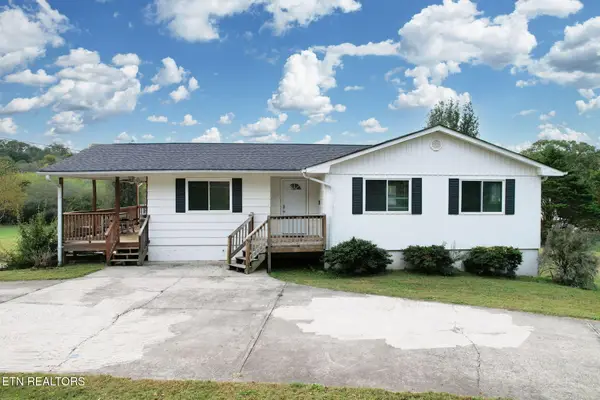 $290,000Active3 beds 2 baths2,072 sq. ft.
$290,000Active3 beds 2 baths2,072 sq. ft.12413 Dolly Pond Rd, Birchwood, TN 37308
MLS# 1319340Listed by: EXP REALTY, LLC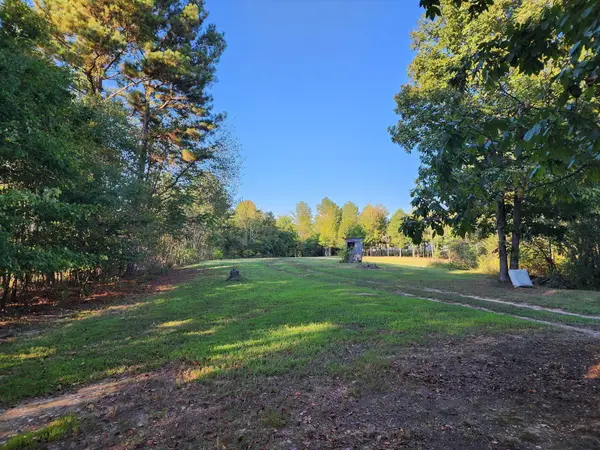 $112,000Active5.29 Acres
$112,000Active5.29 Acres5942 Eaglewood Lane, Birchwood, TN 37308
MLS# 1522317Listed by: UNITED COUNTRY REAL ESTATE SOUTHEAST LAND SOLUTIONS, LLC $675,000Active4 beds 4 baths3,000 sq. ft.
$675,000Active4 beds 4 baths3,000 sq. ft.6873 Sam Smith Road, Birchwood, TN 37308
MLS# 1520200Listed by: KELLER WILLIAMS REALTY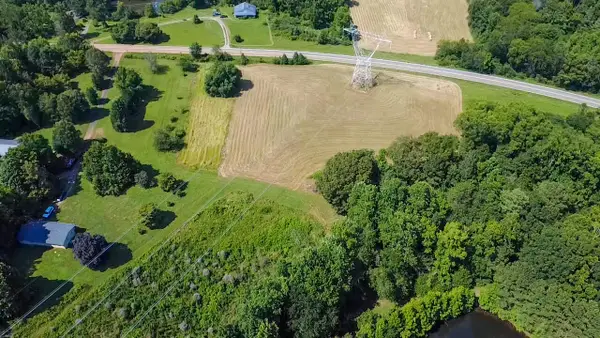 $674,900Active9 beds 4 baths4,528 sq. ft.
$674,900Active9 beds 4 baths4,528 sq. ft.6208 Highway 60, Birchwood, TN 37308
MLS# 20254106Listed by: RE/MAX EXPERIENCE
