629&609 Nance Ferry Rd, Blaine, TN 37709
Local realty services provided by:Better Homes and Gardens Real Estate Jackson Realty
629&609 Nance Ferry Rd,Blaine, TN 37709
$669,000
- 4 Beds
- 2 Baths
- 4,590 sq. ft.
- Single family
- Pending
Listed by: kelly nichols
Office: billy houston group, realty executives
MLS#:1317201
Source:TN_KAAR
Price summary
- Price:$669,000
- Price per sq. ft.:$145.75
About this home
Welcome home!! One level living at its finest. This home has been completely transformed from the floors to the doors and in between. You have enough room for the family and the in-laws. There are two lots for this property, which are deeded separately but are included in this one great price. You can sell one acre to the child or grandchild and keep the other 2 1/2 for yourself. The one acre is perked for a 3-bed 2-bath home. This is one fabulous property with many amenities. Come check it out - you're sure not to want to miss this one. And by the way, you are 1.2 miles from Nace Ferry Port on the Holston River.
Contact an agent
Home facts
- Year built:1957
- Listing ID #:1317201
- Added:317 day(s) ago
- Updated:February 10, 2026 at 08:36 AM
Rooms and interior
- Bedrooms:4
- Total bathrooms:2
- Full bathrooms:2
- Living area:4,590 sq. ft.
Heating and cooling
- Cooling:Central Cooling
- Heating:Central, Electric, Propane
Structure and exterior
- Year built:1957
- Building area:4,590 sq. ft.
- Lot area:3.49 Acres
Utilities
- Sewer:Septic Tank
Finances and disclosures
- Price:$669,000
- Price per sq. ft.:$145.75
New listings near 629&609 Nance Ferry Rd
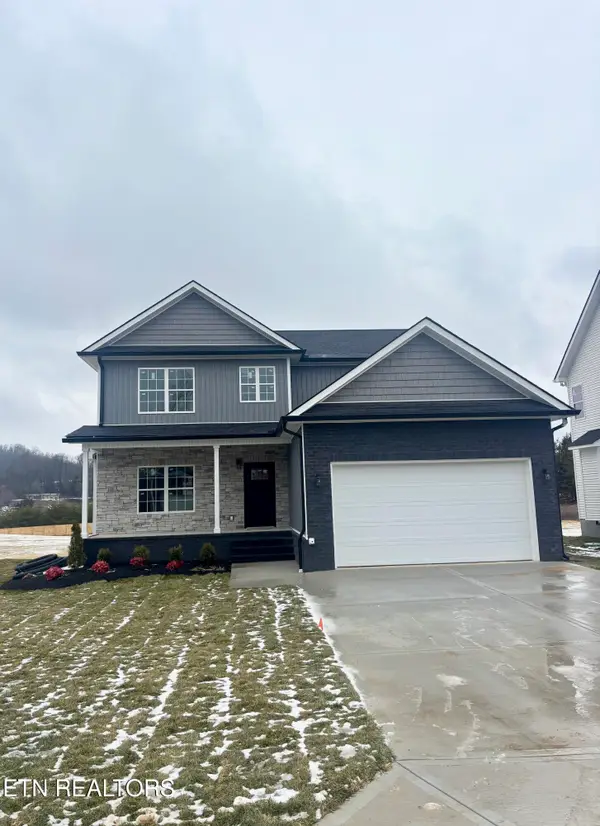 $430,000Pending4 beds 3 baths2,176 sq. ft.
$430,000Pending4 beds 3 baths2,176 sq. ft.409 Eastland Park Drive, Blaine, TN 37709
MLS# 1328440Listed by: SOUTHLAND REALTORS, INC- New
 $118,000Active3.23 Acres
$118,000Active3.23 AcresLot 2 Rutledge Pike, Blaine, TN 37709
MLS# 1328320Listed by: BILLY HOUSTON GROUP, REALTY EXECUTIVES - New
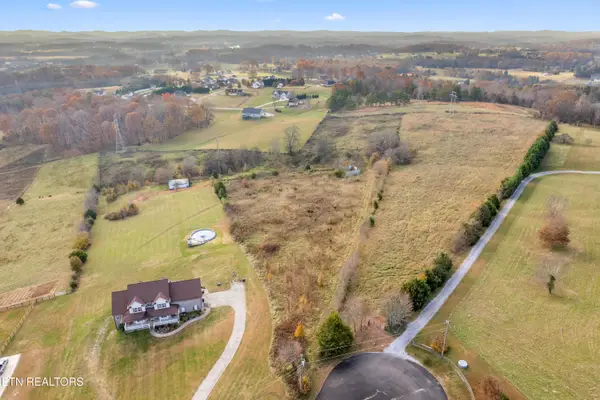 $135,000Active5.7 Acres
$135,000Active5.7 AcresLot 47 Sierra Lane, Blaine, TN 37709
MLS# 1328318Listed by: REALTY EXECUTIVES ASSOCIATES  $384,900Active3 beds 3 baths2,044 sq. ft.
$384,900Active3 beds 3 baths2,044 sq. ft.419 Eastland Park Drive Drive, Blaine, TN 37709
MLS# 1328205Listed by: SOUTHLAND REALTORS, INC $359,900Active3 beds 2 baths1,870 sq. ft.
$359,900Active3 beds 2 baths1,870 sq. ft.377 Eastland Park Drive, Blaine, TN 37709
MLS# 1328191Listed by: SOUTHLAND REALTORS, INC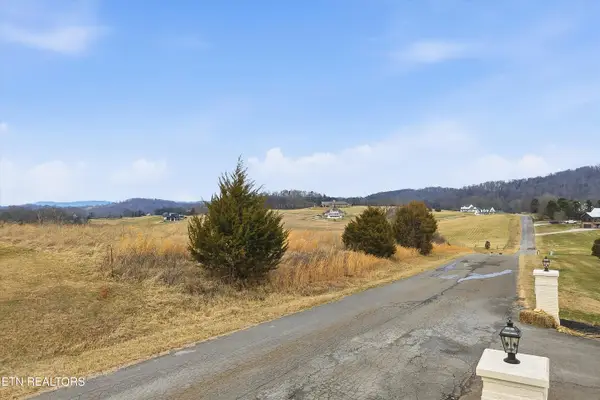 $269,000Active5.58 Acres
$269,000Active5.58 Acres972 Cliff Top Rd, Blaine, TN 37709
MLS# 1327575Listed by: DOUGLAS DILLON REALTY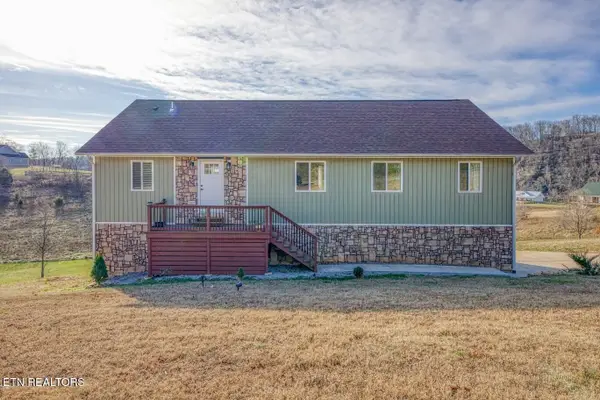 $475,000Active3 beds 2 baths2,536 sq. ft.
$475,000Active3 beds 2 baths2,536 sq. ft.2501 Stone Rd, Blaine, TN 37709
MLS# 1325409Listed by: NORTH CUMBERLAND REALTY, LLC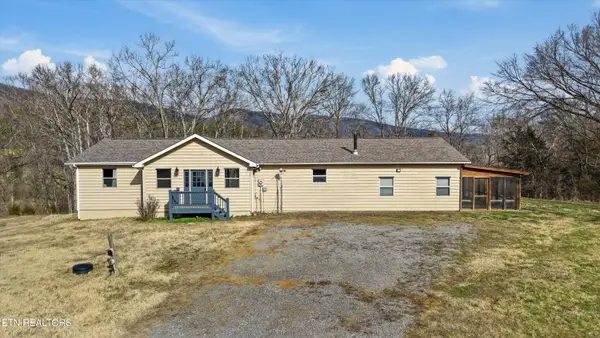 $825,000Active2 beds 3 baths2,500 sq. ft.
$825,000Active2 beds 3 baths2,500 sq. ft.397 Lewis Lane, Blaine, TN 37709
MLS# 1327444Listed by: UNITED REAL ESTATE SOLUTIONS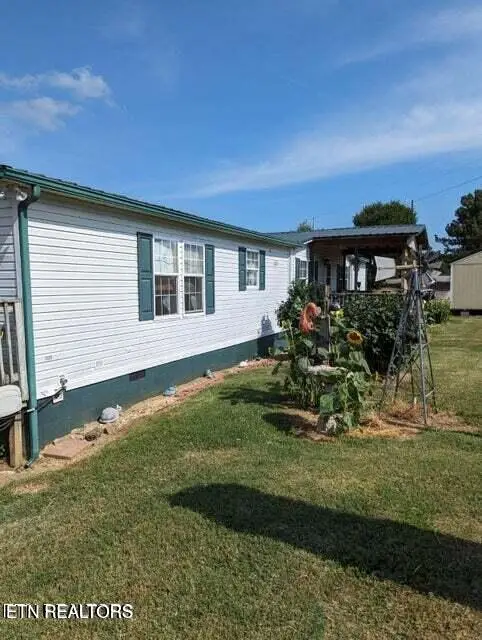 $375,000Pending3 beds 3 baths1,960 sq. ft.
$375,000Pending3 beds 3 baths1,960 sq. ft.1839 Promiseland Road, Blaine, TN 37709
MLS# 1326571Listed by: SINGLE TREE REALTY $1,300,000Active3 beds 3 baths3,300 sq. ft.
$1,300,000Active3 beds 3 baths3,300 sq. ft.10745 Rutledge Pike, Blaine, TN 37709
MLS# 1326474Listed by: ELITE REALTY

