850 Mynatt Drive, Blaine, TN 37709
Local realty services provided by:Better Homes and Gardens Real Estate Gwin Realty
Listed by:lynn johnson
Office:wallace
MLS#:1268523
Source:TN_KAAR
Price summary
- Price:$1,700,000
- Price per sq. ft.:$380.74
About this home
**PRICED BELOW BANK APPRAISAL**
*Farm-friendly financing available*
*27 minutes to downtown Knoxville*
Set within an enchanting 49-acre estate, this magnificent 5-bedroom log cabin-style home embodies the seamless fusion of rustic charm and opulent sophistication. Accessible through a private, gated entrance, it offers an unparalleled sanctuary just under 30 minutes from the vibrant heart of downtown Knoxville, providing an exquisite balance of seclusion and convenience.
Step into a completely transformed home that combines the timeless beauty of a log cabin with the sophistication of high-end finishes. This is not just a house; it's a lifestyle. Whether you're looking for a serene retreat, a working farm, or an equestrian haven, this property has it all.
This home seamlessly blends the warmth and charm of a traditional log cabin with all the modern comforts you could desire. The expansive land and state-of-the-art facilities make it perfect for homesteaders, farmers, and equestrian enthusiasts alike. Whether you're looking to start a new venture or simply enjoy a peaceful, luxurious retreat, this property is a must-see.
Schedule a Visit: Don't miss the opportunity to make this exceptional property your own. Contact us today to schedule a viewing and experience the beauty and tranquility of this one-of-a-kind home.
Inside the Home
• Master Suite: Enjoy ultimate luxury in the master suite, featuring mountain views from the huge master bedroom. Brand new spacious walk-in closet, a lavish walk-in shower, a two-person bathtub, a custom vanity, and a state-of-the-art ''smart toilet.''
• Kitchen: The heart of the home boasts new high-end appliances, a large farm sink, and beautiful countertops, perfect for the culinary enthusiast.
• Living Space: The main area features cathedral-like ceilings and floor-to-ceiling windows, flooding the space with natural light and offering breathtaking views of the land and the mountains beyond.
• Loft: Upstairs, a generous loft space overlooks the living area and provides stunning mountain vistas.
• Bedrooms: Two additional large bedrooms upstairs with great views and a fully renovated bathroom.
• Basement: The fully finished basement includes a bedroom, a flexible storage room that can serve as a guest room, a cold storage room with a dedicated mini-split AC unit, and a huge bonus room ideal for a playroom, man cave, or home theater.
Renovations and Upgrades
• The sellers have spent the past year painstakingly renovating the entire property inside and out.
• Complete Interior Renovation: Taken down to the studs and rebuilt with meticulous attention to detail.
• New Hardwood Flooring: Beautifully installed throughout the home.
• Custom Wood Fixtures: Adding warmth and a touch of the cabin's original rustic charm.
• Modern Lighting: New lighting fixtures and ceiling fans throughout enhance the home's luxurious feel.
• Custom Staircase: Featuring a massive hand rail that's both stylish and functional.
• Bathroom Updates: Every bathroom has been fully renovated with new fixtures, showers, and vanities.
• Kitchen Upgrades: New countertops and high-end appliances.
• Basement Overhaul: New ceilings, walls, and floors create a fresh, inviting space.
Outdoor Features
• Equestrian Facilities: A 17-stall horse barn and a brand-new 100' riding arena with a professionally designed footer and drainage system.
• Fencing: All new fencing throughout, designed to be horse-friendly yet capable of containing cattle.
• Quonset Hut: Perfect for equipment and hay storage, complete with new gravel footing and an advanced drainage system.
• Land Improvements: The entire property has been meticulously renovated with new underground drainage systems and renovated outbuildings.
• Pasture: Lush, rolling pastures ideal for horses, cattle, or small animals.
Contact an agent
Home facts
- Year built:1997
- Listing ID #:1268523
- Added:448 day(s) ago
- Updated:August 30, 2025 at 02:35 PM
Rooms and interior
- Bedrooms:5
- Total bathrooms:4
- Full bathrooms:4
- Living area:4,465 sq. ft.
Heating and cooling
- Cooling:Central Cooling
- Heating:Central, Electric, Propane
Structure and exterior
- Year built:1997
- Building area:4,465 sq. ft.
- Lot area:49.29 Acres
Utilities
- Sewer:Septic Tank
Finances and disclosures
- Price:$1,700,000
- Price per sq. ft.:$380.74
New listings near 850 Mynatt Drive
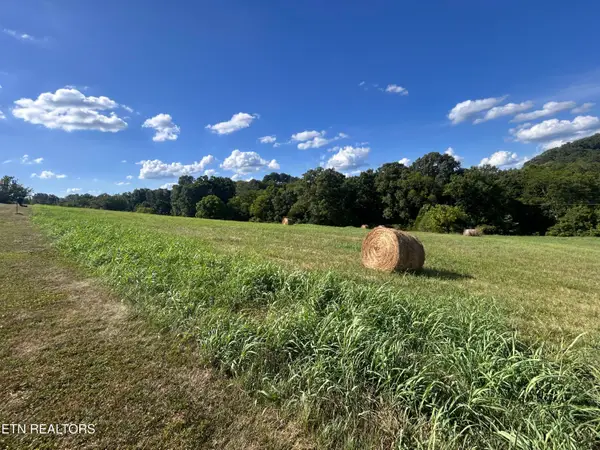 $140,000Active2.42 Acres
$140,000Active2.42 AcresLot 8C Park View Drive, Blaine, TN 37709
MLS# 1310184Listed by: SINGLE TREE REALTY $149,900Pending2 beds 1 baths1,348 sq. ft.
$149,900Pending2 beds 1 baths1,348 sq. ft.208 Mountain Rd, Luttrell, TN 37779
MLS# 1314603Listed by: REMAX BETWEEN THE LAKES $430,000Active4 beds 3 baths2,176 sq. ft.
$430,000Active4 beds 3 baths2,176 sq. ft.114 Jacob Lane, Blaine, TN 37709
MLS# 1314599Listed by: SOUTHLAND REALTORS, INC $299,900Active-- beds -- baths
$299,900Active-- beds -- baths0 Newman Lane, Blaine, TN 37709
MLS# 2982493Listed by: ELITE REALTY $196,000Active14 Acres
$196,000Active14 AcresPromiseland Road, Blaine, TN 37709
MLS# 1313325Listed by: SINGLE TREE REALTY $274,400Pending3 beds 2 baths1,475 sq. ft.
$274,400Pending3 beds 2 baths1,475 sq. ft.126 Graham Rd, Blaine, TN 37709
MLS# 1313105Listed by: VFL REAL ESTATE, REALTY EXECUTIVES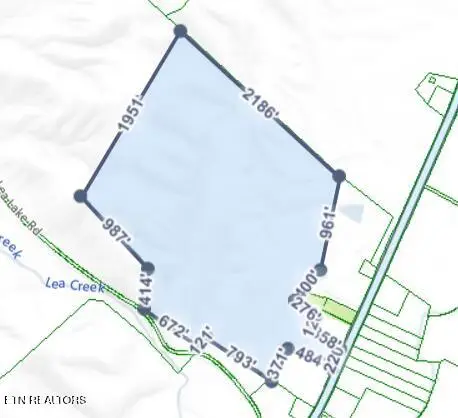 $995,000Pending3 beds 4 baths2,903 sq. ft.
$995,000Pending3 beds 4 baths2,903 sq. ft.1977 Rutledge Pike, Blaine, TN 37709
MLS# 1311772Listed by: CAPSTONE REALTY GROUP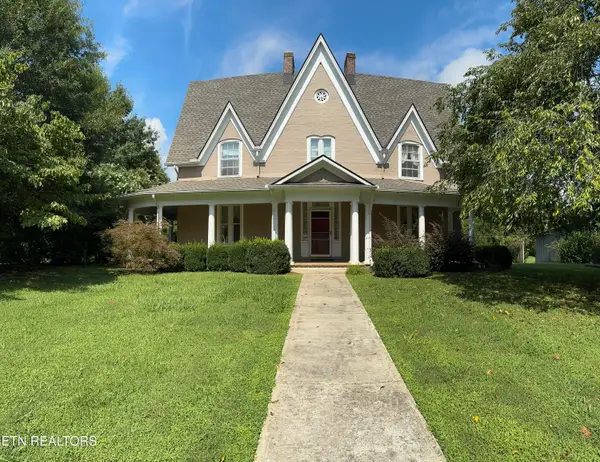 $995,000Pending129 Acres
$995,000Pending129 Acres1977 Rutledge Pike, Blaine, TN 37709
MLS# 1311773Listed by: CAPSTONE REALTY GROUP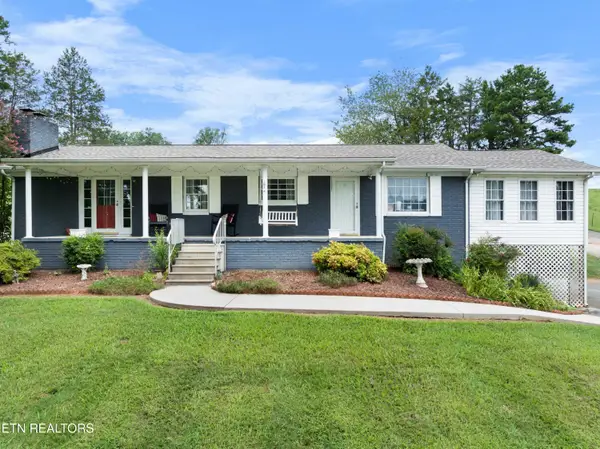 $385,000Active3 beds 2 baths1,859 sq. ft.
$385,000Active3 beds 2 baths1,859 sq. ft.2485 Indian Ridge Rd, Blaine, TN 37709
MLS# 1311215Listed by: WALLACE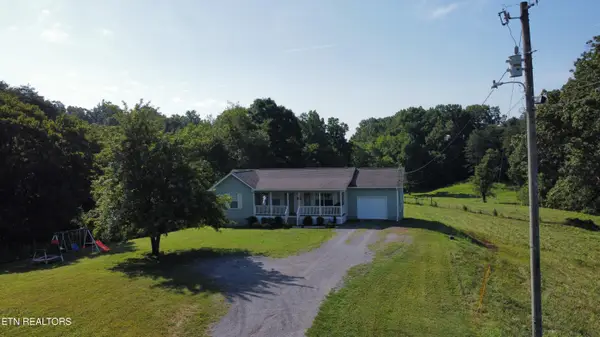 $325,000Pending3 beds 2 baths1,092 sq. ft.
$325,000Pending3 beds 2 baths1,092 sq. ft.1255 Richland Rd, Blaine, TN 37709
MLS# 1309521Listed by: SINGLE TREE REALTY
