7121 Hwy 100, Bon Aqua, TN 37025
Local realty services provided by:Better Homes and Gardens Real Estate Heritage Group
7121 Hwy 100,Bon Aqua, TN 37025
$350,000
- - Beds
- - Baths
- 1,920 sq. ft.
- Multi-family
- Active
Listed by: renea veach
Office: realty executives hometown living
MLS#:3000936
Source:NASHVILLE
Price summary
- Price:$350,000
- Price per sq. ft.:$182.29
About this home
Duplex - 7121 & 7123 with entrance and spacious parking conveniently located on Hwy 100. Located just 8 miles to Fairview and less than 20 minutes to Downtown Dickson. BRAND NEW construction. Open and spacious floor plan. Great use of space. 2 BEDROOMS AND 2 FULL BATHS in each unit. Refrigerator and Stove in units to remain. LVP FLOORING throughout. Laundry Room, Linen Closet. SPACIOUS COVERED BACK PORCH. Both units are currently rented with lease agreements in place. Great income earning investment property.
Inspections may be scheduled after negotiated contract.*Do not disturb tenants.* 24 HOUR NOTICE REQUIRED for showings. All showings to be approved by listing agent. Both units are exactly alike in design and layout. Listing photos are Unit 7123. Possession Date of Deed or Negotiable.
Closed Cell Foam insulation - Encapsulated Crawl Space.
Contact an agent
Home facts
- Year built:2025
- Listing ID #:3000936
- Added:156 day(s) ago
- Updated:February 26, 2026 at 06:38 PM
Rooms and interior
- Flooring:Laminate
- Living area:1,920 sq. ft.
Heating and cooling
- Cooling:Ceiling Fan(s), Wall/Window Unit(s)
- Heating:Electric
Structure and exterior
- Roof:Shingle
- Year built:2025
- Building area:1,920 sq. ft.
- Construction Materials:Frame, Vinyl Siding
- Levels:1 Story
Schools
- High school:East Hickman High School
- Middle school:East Hickman Middle School
- Elementary school:East Hickman Elementary
Utilities
- Water:Public, Water Available
- Sewer:Private Sewer
Finances and disclosures
- Price:$350,000
- Price per sq. ft.:$182.29
- Tax amount:$1,549
New listings near 7121 Hwy 100
- Coming Soon
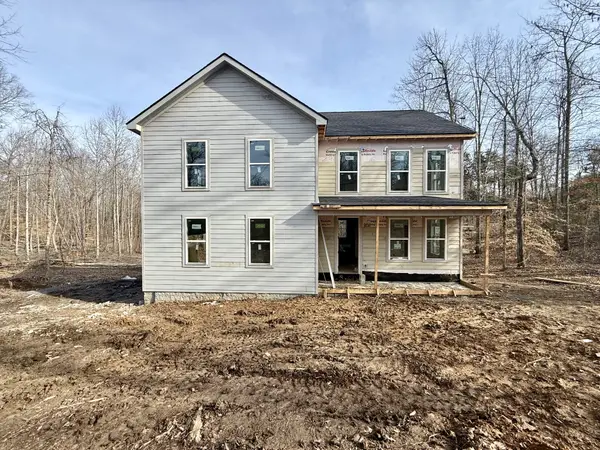 $700,000Coming Soon3 beds 3 baths
$700,000Coming Soon3 beds 3 baths10022 Forest Lane, Bon Aqua, TN 37025
MLS# 3130672Listed by: BENCHMARK REALTY - Coming Soon
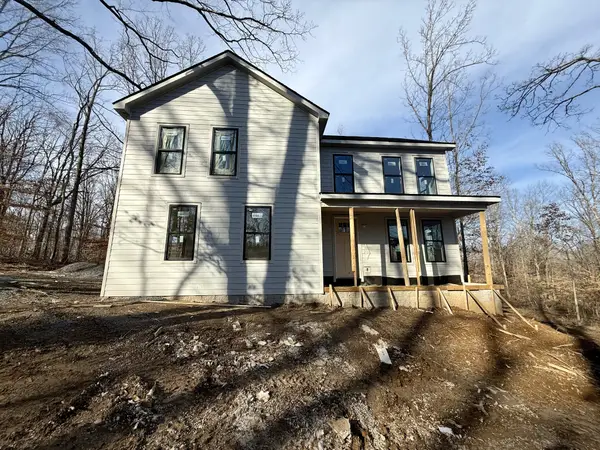 $700,000Coming Soon3 beds 3 baths
$700,000Coming Soon3 beds 3 baths10005 Forest Lane, Bon Aqua, TN 37025
MLS# 3130673Listed by: BENCHMARK REALTY 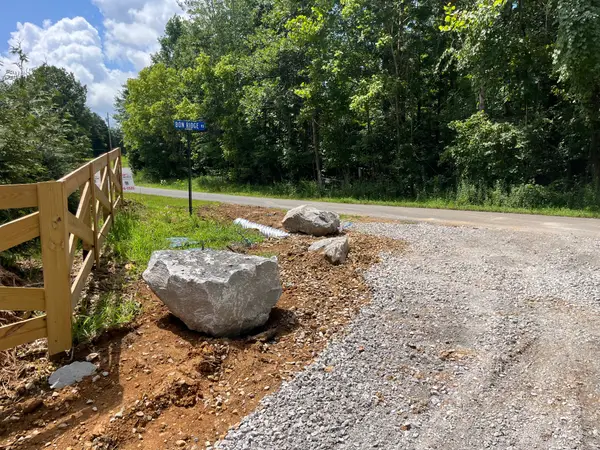 $129,800Active-- beds -- baths
$129,800Active-- beds -- baths1 Bon Ridge Rd, Bon Aqua, TN 37025
MLS# 3128795Listed by: LISTWITHFREEDOM.COM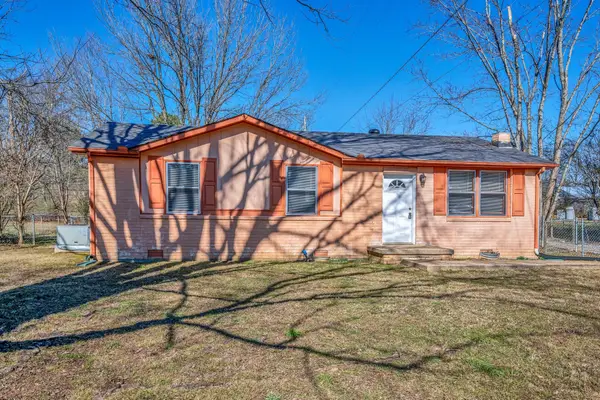 $219,000Active3 beds 1 baths1,200 sq. ft.
$219,000Active3 beds 1 baths1,200 sq. ft.10040 W Green Cemetery Rd, Bon Aqua, TN 37025
MLS# 3130971Listed by: WEICHERT, REALTORS - BIG DOG GROUP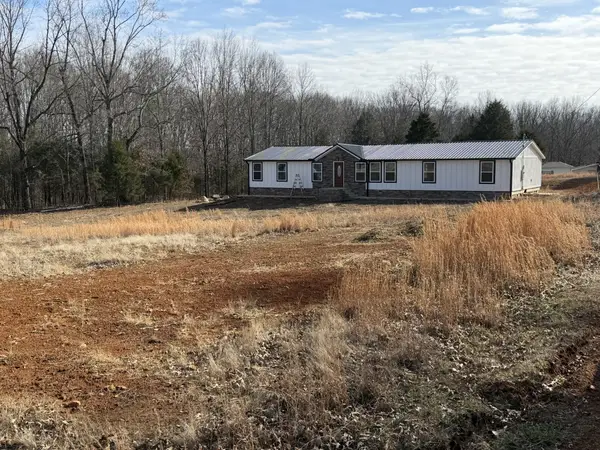 $275,000Active3 beds 2 baths2,303 sq. ft.
$275,000Active3 beds 2 baths2,303 sq. ft.10831 Missionary Ridge Rd, Bon Aqua, TN 37025
MLS# 3113016Listed by: ZACH TAYLOR REAL ESTATE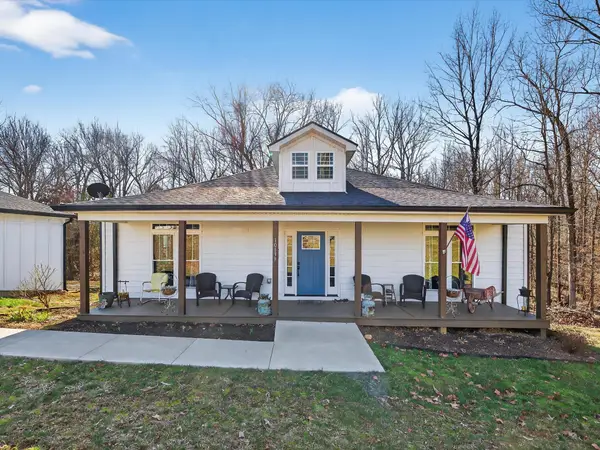 $499,900Active3 beds 3 baths1,848 sq. ft.
$499,900Active3 beds 3 baths1,848 sq. ft.10139 Ashley Ln, Bon Aqua, TN 37025
MLS# 3120095Listed by: SYNERGY REALTY NETWORK, LLC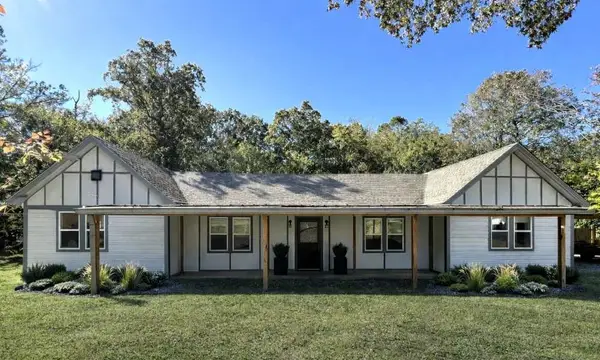 $440,000Active3 beds 3 baths2,054 sq. ft.
$440,000Active3 beds 3 baths2,054 sq. ft.10209 New Hope Rd, Bon Aqua, TN 37025
MLS# 3121526Listed by: CRYE-LEIKE, INC., REALTORS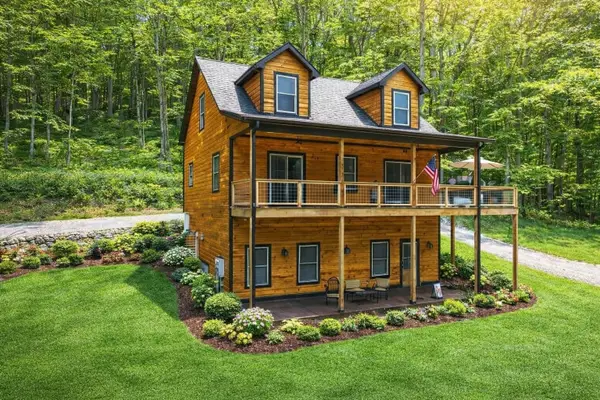 $715,000Active4 beds 4 baths2,389 sq. ft.
$715,000Active4 beds 4 baths2,389 sq. ft.9500 Mcfarlin Rd, Bon Aqua, TN 37025
MLS# 3112752Listed by: SYNERGY REALTY NETWORK, LLC $349,000Active3 beds 2 baths1,242 sq. ft.
$349,000Active3 beds 2 baths1,242 sq. ft.6491 Piney River Rd N, Bon Aqua, TN 37025
MLS# 3110054Listed by: CRYE-LEIKE, INC., REALTORS $234,900Active3 beds 2 baths1,215 sq. ft.
$234,900Active3 beds 2 baths1,215 sq. ft.7531 Highway 100, Bon Aqua, TN 37025
MLS# 3098282Listed by: E4 REAL ESTATE GROUP, LLC

