124 Hearthstone Manor Cir, Brentwood, TN 37027
Local realty services provided by:Better Homes and Gardens Real Estate Heritage Group
124 Hearthstone Manor Cir,Brentwood, TN 37027
$642,000
- 3 Beds
- 3 Baths
- 2,083 sq. ft.
- Townhouse
- Active
Listed by:ashley whitney
Office:crye-leike, realtors
MLS#:2992580
Source:NASHVILLE
Price summary
- Price:$642,000
- Price per sq. ft.:$308.21
- Monthly HOA dues:$310
About this home
Welcome to Hearthstone Manor, Brentwood living at Its finest. Tucked away in the heart of Brentwood yet peacefully removed from the hustle and bustle, Hearthstone Manor offers the perfect balance of convenience and tranquility. This recently remodeled waterfront home was thoughtfully designed for both comfort and style, featuring a beautiful primary suite with a walk-in shower and generous closet space, as well as a cozy fireplace with gas logs for year-round enjoyment. The home overlooks a private, residents-only lake that is fully stocked for fishing, providing the ideal setting for relaxation just outside your door. Community amenities include pickle-ball and tennis courts. The condo also boast a spacious attic offering plenty of additional storage. More than just a home, Hearthstone Manor is a lifestyle—one where you can enjoy quiet mornings by the water, afternoons on the courts, and evenings just steps away from Brentwood’s favorite restaurants and coffee shops.
Contact an agent
Home facts
- Year built:1984
- Listing ID #:2992580
- Added:48 day(s) ago
- Updated:October 29, 2025 at 02:35 PM
Rooms and interior
- Bedrooms:3
- Total bathrooms:3
- Full bathrooms:2
- Half bathrooms:1
- Living area:2,083 sq. ft.
Heating and cooling
- Cooling:Central Air
- Heating:Central
Structure and exterior
- Roof:Shingle
- Year built:1984
- Building area:2,083 sq. ft.
- Lot area:0.03 Acres
Schools
- High school:John Overton Comp High School
- Middle school:William Henry Oliver Middle
- Elementary school:Granbery Elementary
Utilities
- Water:Public, Water Available
- Sewer:Public Sewer
Finances and disclosures
- Price:$642,000
- Price per sq. ft.:$308.21
- Tax amount:$2,643
New listings near 124 Hearthstone Manor Cir
- New
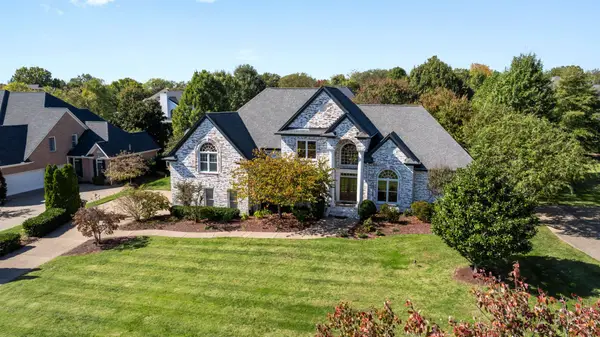 $1,750,000Active5 beds 5 baths4,236 sq. ft.
$1,750,000Active5 beds 5 baths4,236 sq. ft.9132 Concord Hunt Cir, Brentwood, TN 37027
MLS# 3034838Listed by: BENCHMARK REALTY, LLC - New
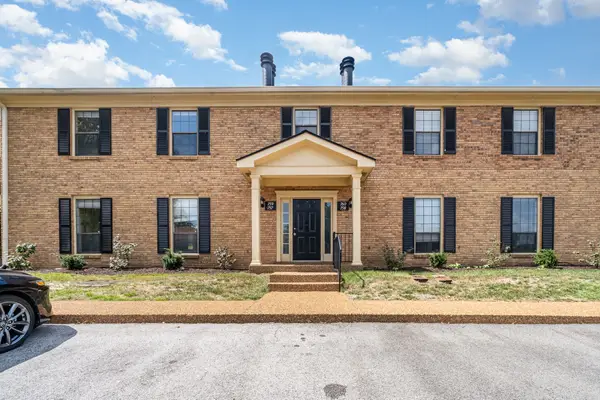 $285,000Active2 beds 2 baths992 sq. ft.
$285,000Active2 beds 2 baths992 sq. ft.757 Fox Ridge Dr, Brentwood, TN 37027
MLS# 3034872Listed by: WILSON GROUP REAL ESTATE 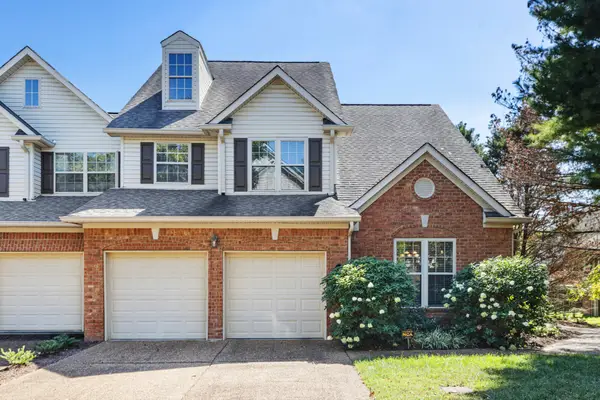 $600,000Pending3 beds 3 baths2,642 sq. ft.
$600,000Pending3 beds 3 baths2,642 sq. ft.641 Old Hickory Blvd #37, Brentwood, TN 37027
MLS# 3011998Listed by: THE ASHTON REAL ESTATE GROUP OF RE/MAX ADVANTAGE- New
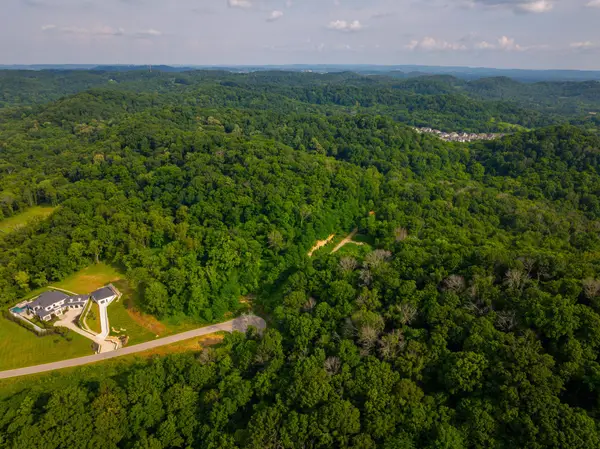 $5,300,000Active42.27 Acres
$5,300,000Active42.27 Acres1020 Cartwright Close Dr, Brentwood, TN 37027
MLS# 3034777Listed by: COMPASS RE - New
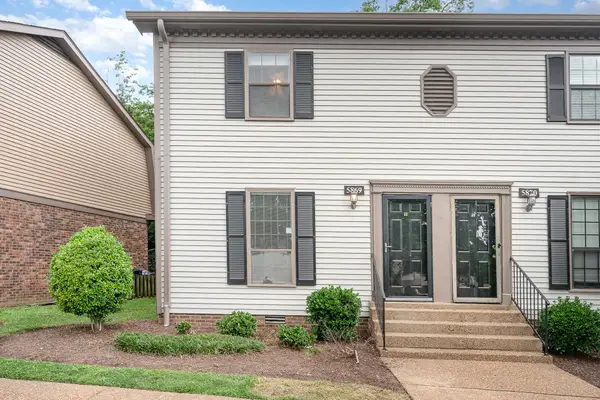 $315,000Active2 beds 2 baths1,116 sq. ft.
$315,000Active2 beds 2 baths1,116 sq. ft.5869 Brentwood Trce, Brentwood, TN 37027
MLS# 3034792Listed by: WILSON GROUP REAL ESTATE - New
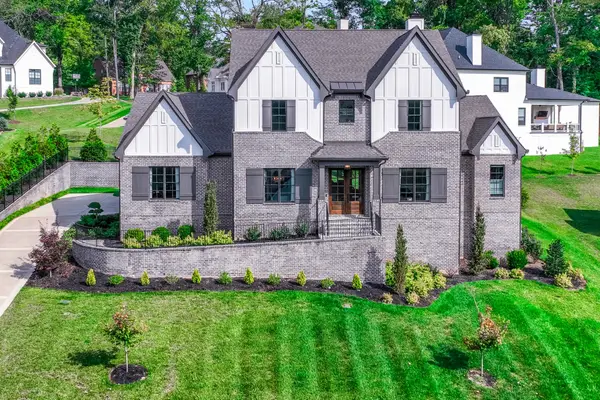 $2,149,000Active5 beds 6 baths4,590 sq. ft.
$2,149,000Active5 beds 6 baths4,590 sq. ft.1596 Eastwood Dr, Brentwood, TN 37027
MLS# 3034070Listed by: ZEITLIN SOTHEBY'S INTERNATIONAL REALTY - New
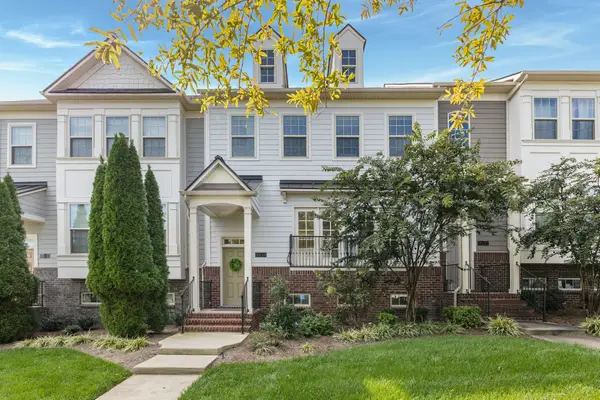 $749,000Active3 beds 4 baths2,438 sq. ft.
$749,000Active3 beds 4 baths2,438 sq. ft.9539 Dresden Sq, Brentwood, TN 37027
MLS# 3033201Listed by: PILKERTON REALTORS - Open Sun, 2 to 4pmNew
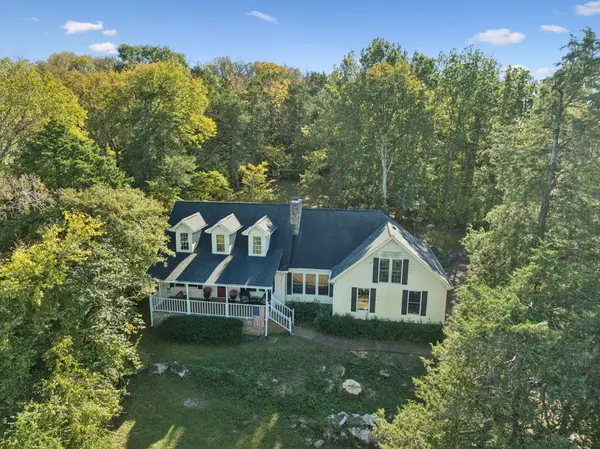 $879,500Active4 beds 4 baths2,972 sq. ft.
$879,500Active4 beds 4 baths2,972 sq. ft.5724 Cloverwood Dr, Brentwood, TN 37027
MLS# 3033414Listed by: PARKS COMPASS - Open Sun, 1 to 4pmNew
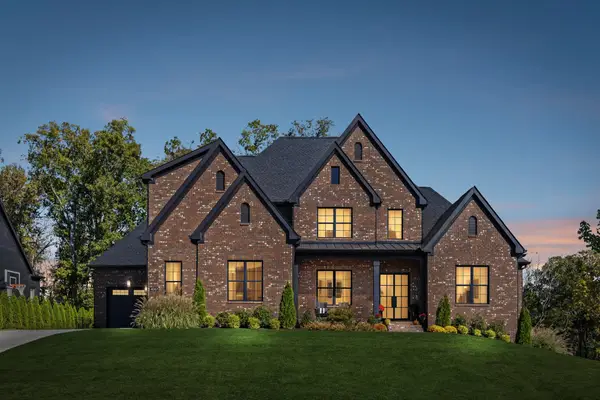 $1,799,900Active5 beds 5 baths4,785 sq. ft.
$1,799,900Active5 beds 5 baths4,785 sq. ft.4067 San Gabriel Ln, Brentwood, TN 37027
MLS# 3033472Listed by: KELLER WILLIAMS REALTY NASHVILLE/FRANKLIN - New
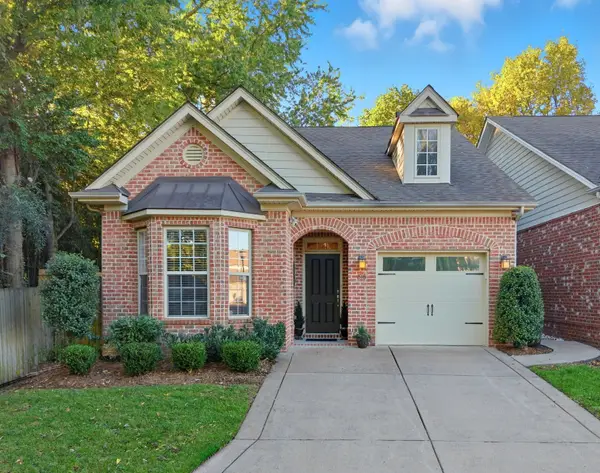 $785,000Active3 beds 3 baths1,981 sq. ft.
$785,000Active3 beds 3 baths1,981 sq. ft.816 Valley View Cir, Brentwood, TN 37027
MLS# 3032654Listed by: REALTY ONE GROUP MUSIC CITY
