1562 Timber Ridge Dr, Brentwood, TN 37027
Local realty services provided by:Better Homes and Gardens Real Estate Ben Bray & Associates
1562 Timber Ridge Dr,Brentwood, TN 37027
$1,095,000
- 4 Beds
- 4 Baths
- 3,862 sq. ft.
- Single family
- Active
Upcoming open houses
- Sun, Sep 2812:00 pm - 04:00 pm
Listed by:jack lerond
Office:exp realty
MLS#:2998185
Source:NASHVILLE
Price summary
- Price:$1,095,000
- Price per sq. ft.:$283.53
- Monthly HOA dues:$95
About this home
Exceptional Opportunity in Sought-After Raintree Forest! This well-maintained one-owner home offers the ideal mix of recent updates and potential to make it your own. Enjoy peace of mind with a brand new roof, fresh interior paint, and epoxy-coated garage floors—already taken care of for the next owner. The home backs to a wooded area that cannot be developed, offering unmatched privacy and natural beauty year-round. The layout provides a solid foundation for modern updates, making it perfect for buyers looking to personalize and add value.
Located in one of Brentwood’s most established neighborhoods, Raintree Forest is known for its tree-lined streets, walking trails, and friendly atmosphere. You'll be just minutes from Crockett Park, with sports fields, playgrounds, green ways, and summer concerts. Zoned for highly-rated Williamson County Schools, including Crockett Elementary, Woodland Middle, and Ravenwood High.
With low inventory in Brentwood and a price designed to sell quickly, this is a rare chance to own a prime property in a top-tier location. Don’t miss it!
Contact an agent
Home facts
- Year built:1993
- Listing ID #:2998185
- Added:7 day(s) ago
- Updated:September 25, 2025 at 03:52 PM
Rooms and interior
- Bedrooms:4
- Total bathrooms:4
- Full bathrooms:3
- Half bathrooms:1
- Living area:3,862 sq. ft.
Heating and cooling
- Cooling:Ceiling Fan(s), Central Air
- Heating:Central
Structure and exterior
- Roof:Shingle
- Year built:1993
- Building area:3,862 sq. ft.
- Lot area:0.31 Acres
Schools
- High school:Ravenwood High School
- Middle school:Woodland Middle School
- Elementary school:Crockett Elementary
Utilities
- Water:Public, Water Available
- Sewer:Public Sewer
Finances and disclosures
- Price:$1,095,000
- Price per sq. ft.:$283.53
- Tax amount:$3,525
New listings near 1562 Timber Ridge Dr
- Open Sun, 2 to 4pmNew
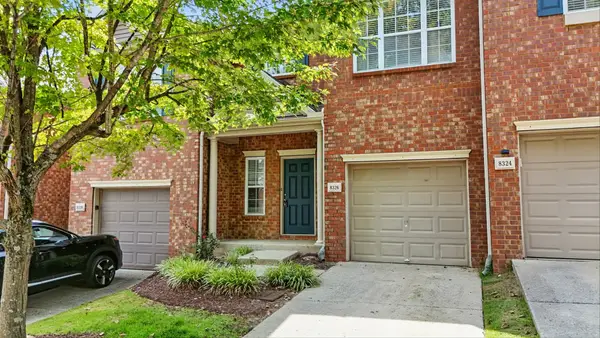 $365,000Active3 beds 3 baths1,595 sq. ft.
$365,000Active3 beds 3 baths1,595 sq. ft.8326 Oak Knoll Dr, Brentwood, TN 37027
MLS# 3001869Listed by: COMPASS TENNESSEE, LLC - New
 $1,099,000Active4 beds 4 baths3,274 sq. ft.
$1,099,000Active4 beds 4 baths3,274 sq. ft.1529 Richlawn Dr, Brentwood, TN 37027
MLS# 3001700Listed by: KELLER WILLIAMS REALTY NASHVILLE/FRANKLIN - Open Sun, 2 to 4pmNew
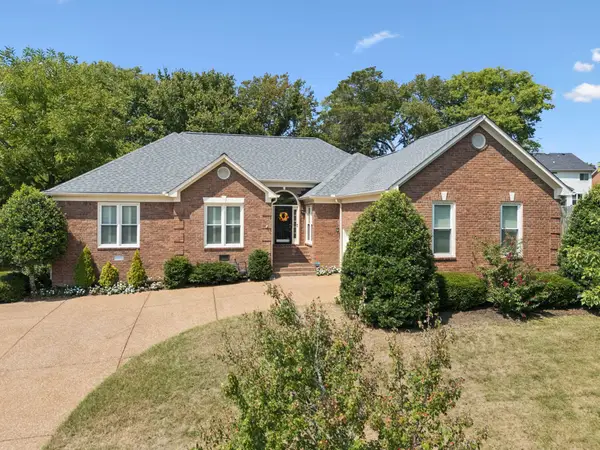 $749,500Active4 beds 3 baths2,435 sq. ft.
$749,500Active4 beds 3 baths2,435 sq. ft.920 S Lane Ct, Brentwood, TN 37027
MLS# 3000450Listed by: COMPASS - New
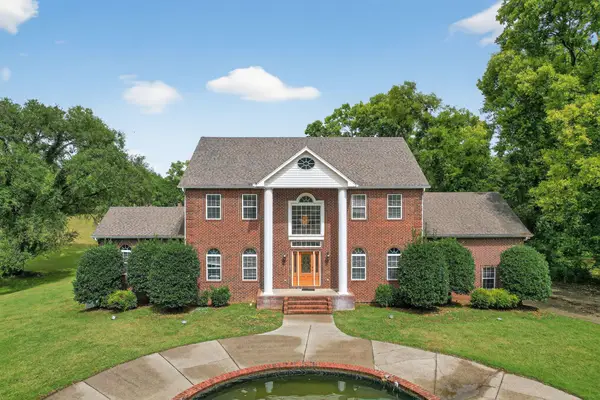 $1,650,000Active6 beds 7 baths7,508 sq. ft.
$1,650,000Active6 beds 7 baths7,508 sq. ft.5858 Cloverland Dr, Brentwood, TN 37027
MLS# 3001564Listed by: SELL YOUR HOME SERVICES, LLC - New
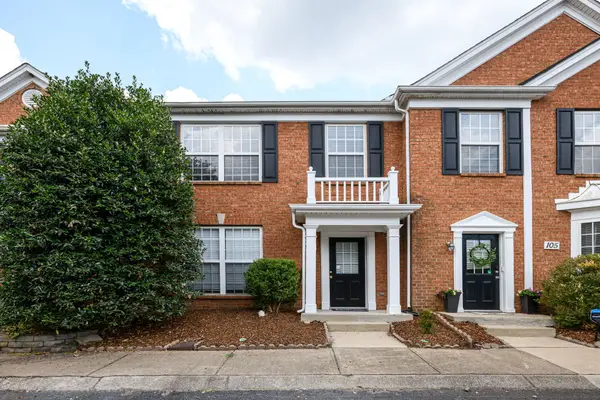 $419,900Active3 beds 3 baths1,470 sq. ft.
$419,900Active3 beds 3 baths1,470 sq. ft.601 Old Hickory Blvd #106, Brentwood, TN 37027
MLS# 3001339Listed by: THE REALTY ASSOCIATION - New
 $779,000Active3 beds 2 baths2,078 sq. ft.
$779,000Active3 beds 2 baths2,078 sq. ft.5421 Fredericksburg Way W, Brentwood, TN 37027
MLS# 2996007Listed by: COMPASS RE - New
 $920,000Active3 beds 4 baths4,034 sq. ft.
$920,000Active3 beds 4 baths4,034 sq. ft.709 Heather Spring, Brentwood, TN 37027
MLS# 3001064Listed by: PILKERTON REALTORS - New
 $1,400,000Active15.22 Acres
$1,400,000Active15.22 Acres1225 Hidden Valley Rd, Brentwood, TN 37027
MLS# 2801570Listed by: KELLER WILLIAMS REALTY NASHVILLE/FRANKLIN - New
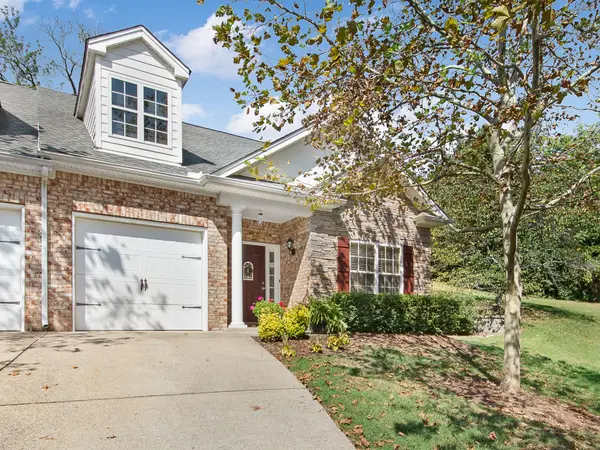 $469,900Active2 beds 2 baths1,362 sq. ft.
$469,900Active2 beds 2 baths1,362 sq. ft.836 Barrington Place Dr, Brentwood, TN 37027
MLS# 3000345Listed by: EXP REALTY - Open Fri, 3 to 6pmNew
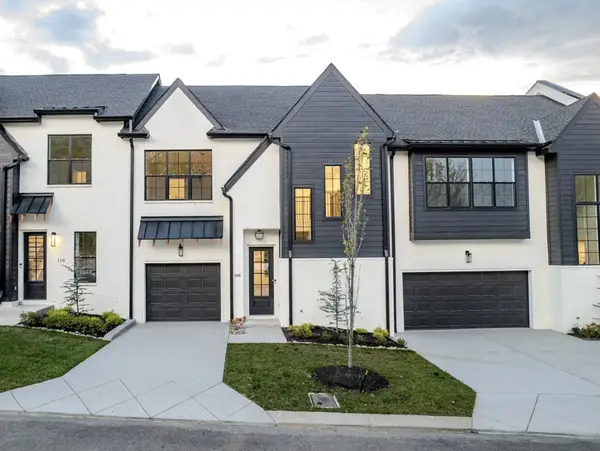 $1,089,900Active4 beds 3 baths2,830 sq. ft.
$1,089,900Active4 beds 3 baths2,830 sq. ft.106 Shadow Springs Dr #106, Brentwood, TN 37027
MLS# 3000390Listed by: VASTLAND REALTY GROUP, LLC
