1603 Rosewood Dr, Brentwood, TN 37027
Local realty services provided by:Better Homes and Gardens Real Estate Heritage Group
1603 Rosewood Dr,Brentwood, TN 37027
$525,000
- 3 Beds
- 2 Baths
- 1,572 sq. ft.
- Townhouse
- Active
Listed by: nancy ross
Office: partners real estate, llc.
MLS#:3046689
Source:NASHVILLE
Price summary
- Price:$525,000
- Price per sq. ft.:$333.97
- Monthly HOA dues:$320
About this home
RARE single level, all brick, END unit. Community Pool/Tennis/Clubhouse. Quiet CUL-DE-SAC and minimal traffic. Zoned for highly ranked BRENTWOOD schools. Ideal location to I-65, Cool Springs Mall shopping/restaurants, Costco, etc. Friendly neighbors/owners as rentals are not allowed unless grandfathered. NEW $10k HVAC in 2024. Well cared for home is UPDATED with great looking 9" wide plank flooring thru-out. UPDATED lighting, NO CARPET. Separate 12' x 12' dining room/office has a bay window. STAINLESS STEEL appliances. WHITE kitchen cabinets and 5' long kitchen counter for bar stools. Kitchen OPEN to the den. REFRIGERATOR, WASHER/DRYER included. Easy access to the kitchen with groceries from the 2 CAR GARAGE that is 22' x 21'. Relaxing, newly screened 15' x 11' back PORCH is private and has mature trees and grass. Good storage!! HOA fees cover pool, tennis, clubhouse, playground, grounds, exterior insurance, trash. Underground utilities. Call Nancy Ross with any questions 615-566-8064. Blue Ribbon Title for earnest money and closing for seller. All information believed to be accurate, buyer to verify.
Contact an agent
Home facts
- Year built:1980
- Listing ID #:3046689
- Added:46 day(s) ago
- Updated:January 10, 2026 at 03:27 PM
Rooms and interior
- Bedrooms:3
- Total bathrooms:2
- Full bathrooms:2
- Living area:1,572 sq. ft.
Heating and cooling
- Cooling:Ceiling Fan(s), Central Air
- Heating:Central
Structure and exterior
- Year built:1980
- Building area:1,572 sq. ft.
Schools
- High school:Brentwood High School
- Middle school:Brentwood Middle School
- Elementary school:Lipscomb Elementary
Utilities
- Water:Public, Water Available
- Sewer:Public Sewer
Finances and disclosures
- Price:$525,000
- Price per sq. ft.:$333.97
- Tax amount:$1,718
New listings near 1603 Rosewood Dr
- New
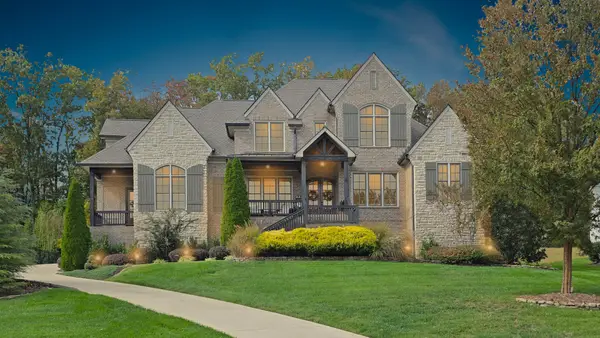 $1,800,000Active4 beds 6 baths4,755 sq. ft.
$1,800,000Active4 beds 6 baths4,755 sq. ft.1741 Ravello Way, Brentwood, TN 37027
MLS# 3068613Listed by: COMPASS - New
 $1,649,000Active4 beds 5 baths4,174 sq. ft.
$1,649,000Active4 beds 5 baths4,174 sq. ft.9067 Fallswood Ln, Brentwood, TN 37027
MLS# 3078950Listed by: ONWARD REAL ESTATE - New
 $3,389,900Active5 beds 7 baths5,408 sq. ft.
$3,389,900Active5 beds 7 baths5,408 sq. ft.1706 Southwick Dr, Brentwood, TN 37027
MLS# 3079234Listed by: FRIDRICH & CLARK REALTY - New
 $1,695,000Active4 beds 4 baths4,301 sq. ft.
$1,695,000Active4 beds 4 baths4,301 sq. ft.5622 Hillview Dr, Brentwood, TN 37027
MLS# 3078744Listed by: BRADFORD REAL ESTATE - New
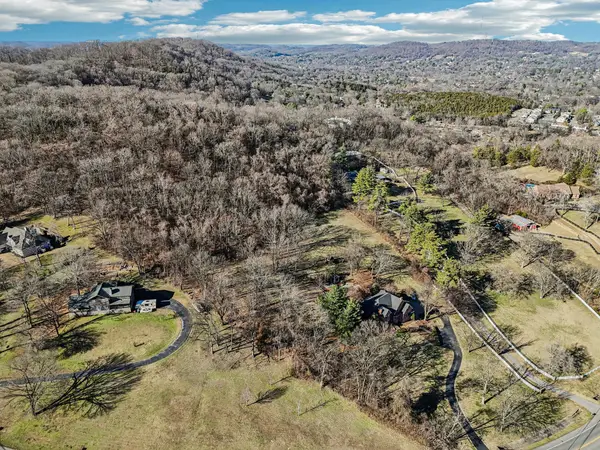 $2,490,000Active2.01 Acres
$2,490,000Active2.01 Acres6020 Murray Ln, Brentwood, TN 37027
MLS# 3078763Listed by: REDFIN - New
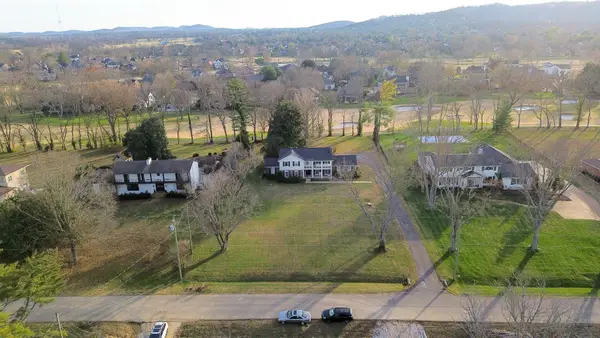 $1,999,900Active4 beds 4 baths3,368 sq. ft.
$1,999,900Active4 beds 4 baths3,368 sq. ft.5117 Seward Rd, Brentwood, TN 37027
MLS# 3068488Listed by: BRENTVIEW REALTY COMPANY - Open Sun, 2 to 4pmNew
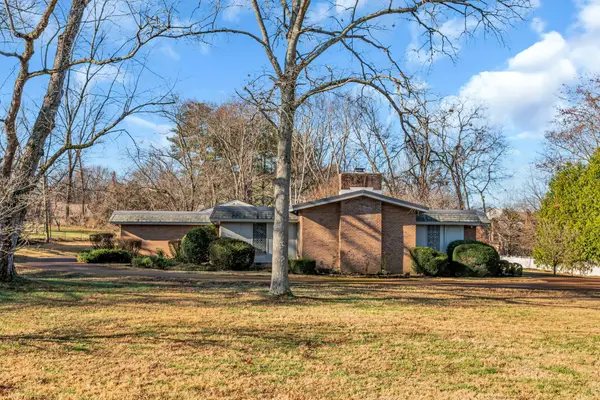 $1,180,000Active3 beds 4 baths3,589 sq. ft.
$1,180,000Active3 beds 4 baths3,589 sq. ft.6343 Wildwood Valley Dr, Brentwood, TN 37027
MLS# 3078703Listed by: COMPASS - Open Sun, 2 to 4pmNew
 $1,450,000Active5 beds 4 baths4,347 sq. ft.
$1,450,000Active5 beds 4 baths4,347 sq. ft.9204 Sydney Ln, Brentwood, TN 37027
MLS# 3072130Listed by: THE ASHTON REAL ESTATE GROUP OF RE/MAX ADVANTAGE - Open Sun, 2 to 4pmNew
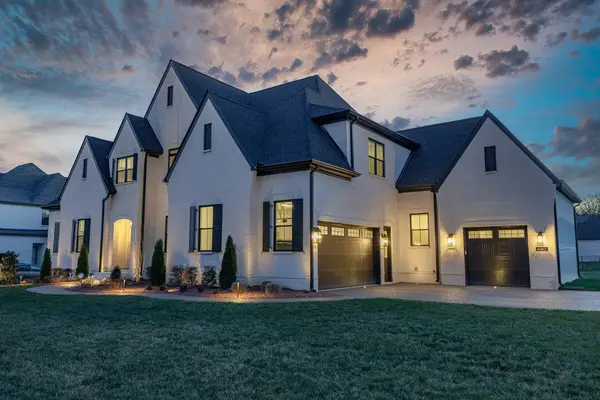 $1,829,000Active5 beds 6 baths5,033 sq. ft.
$1,829,000Active5 beds 6 baths5,033 sq. ft.4062 San Gabriel Ln, Brentwood, TN 37027
MLS# 3072550Listed by: ONWARD REAL ESTATE - New
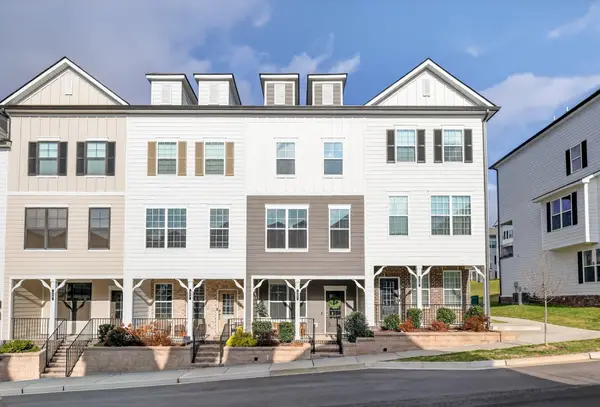 $399,900Active2 beds 4 baths1,692 sq. ft.
$399,900Active2 beds 4 baths1,692 sq. ft.447 Portsdale Dr, Brentwood, TN 37027
MLS# 3078522Listed by: KERR & CO. REALTY
