1800 Grey Pointe Dr, Brentwood, TN 37027
Local realty services provided by:Better Homes and Gardens Real Estate Ben Bray & Associates
1800 Grey Pointe Dr,Brentwood, TN 37027
$4,300,000
- 6 Beds
- 3 Baths
- 6,603 sq. ft.
- Single family
- Active
Listed by:kathy danner
Office:parks compass
MLS#:2905780
Source:NASHVILLE
Price summary
- Price:$4,300,000
- Price per sq. ft.:$651.22
About this home
Inglehame Farms Mansion is known as the sister house to the Ravenswood house at Smith Park. NOW WITH A NEW Market adjusted price. The home is nestled at the end of a 1000-foot drive, which leads to a private, lush park like 10-acre estate. Country living just minutes from Cool Springs. This grand home offers understated character, elegance and charm while designed to accommodate modern-day lifestyles. As you pull into the driveway the tree lined canopy of mature trees creates expectations of elegance, and the expansive 40-foot front porch does not disappoint. The foyer welcomes you with the original floating spiral staircase and the home features expansive architectural trim modeled after the Cheekwood estate in Nashville. The home has 9 wood burning fireplaces. The grand living room and breathtaking dining room with custom built-ins can accommodate large crowds. Pictures of these rooms were featured in Southern Living in the 1960’s. Three sets of French doors can additionally be opened to expand event space into the light-filled sunroom. Primary suites are located on the first and second floor. The kitchen is ready for your personal touch, with architectural plans included, allowing you to create your dream space. Outdoor space includes two fire pits, and room to entertain. The original log cabin is a perfect spot for a roaring fire, movie night or as a man cave. There is a potting shed with a large, fenced garden and rain barrels for irrigation and a chicken coop. The 4-car garage was designed to accommodate car lifts and can store up to 6 cars with extra storage capacity. The home features a large walk-down basement, which serves as a storm shelter and can offer long-term storage. The original summer kitchen can be used for storage or converted to a guest house. Don't miss this rare opportunity to be a steward of history while experiencing the endless possibilities this house has to offer. There are no historic restrictions- it is not on the National Registry.
Contact an agent
Home facts
- Year built:1858
- Listing ID #:2905780
- Added:102 day(s) ago
- Updated:September 25, 2025 at 07:38 PM
Rooms and interior
- Bedrooms:6
- Total bathrooms:3
- Full bathrooms:3
- Living area:6,603 sq. ft.
Heating and cooling
- Cooling:Ceiling Fan(s), Central Air
- Heating:Central
Structure and exterior
- Roof:Asphalt
- Year built:1858
- Building area:6,603 sq. ft.
- Lot area:10.09 Acres
Schools
- High school:Ravenwood High School
- Middle school:Woodland Middle School
- Elementary school:Kenrose Elementary
Utilities
- Water:Public, Water Available
- Sewer:Public Sewer
Finances and disclosures
- Price:$4,300,000
- Price per sq. ft.:$651.22
- Tax amount:$8,128
New listings near 1800 Grey Pointe Dr
- Open Sun, 2 to 4pmNew
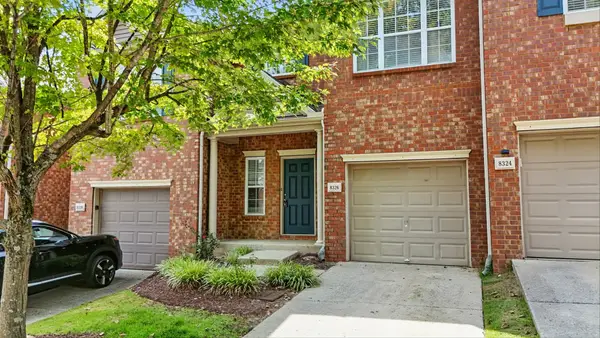 $365,000Active3 beds 3 baths1,595 sq. ft.
$365,000Active3 beds 3 baths1,595 sq. ft.8326 Oak Knoll Dr, Brentwood, TN 37027
MLS# 3001869Listed by: COMPASS TENNESSEE, LLC - New
 $1,099,000Active4 beds 4 baths3,274 sq. ft.
$1,099,000Active4 beds 4 baths3,274 sq. ft.1529 Richlawn Dr, Brentwood, TN 37027
MLS# 3001700Listed by: KELLER WILLIAMS REALTY NASHVILLE/FRANKLIN - Open Sun, 2 to 4pmNew
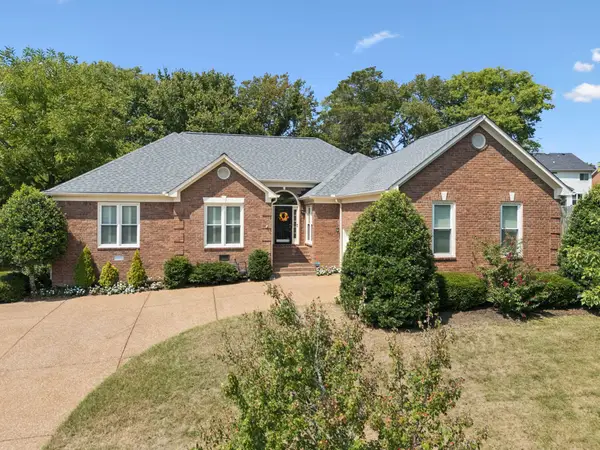 $749,500Active4 beds 3 baths2,435 sq. ft.
$749,500Active4 beds 3 baths2,435 sq. ft.920 S Lane Ct, Brentwood, TN 37027
MLS# 3000450Listed by: COMPASS - New
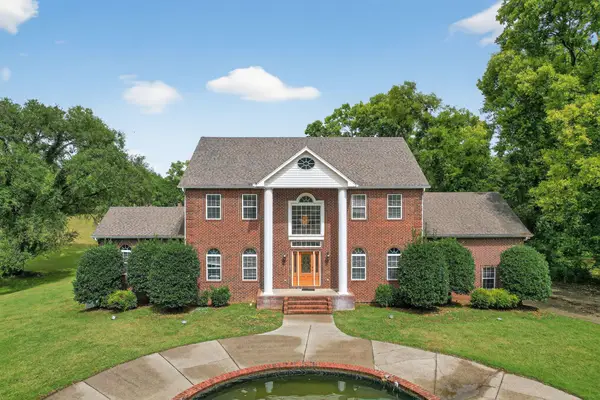 $1,650,000Active6 beds 7 baths7,508 sq. ft.
$1,650,000Active6 beds 7 baths7,508 sq. ft.5858 Cloverland Dr, Brentwood, TN 37027
MLS# 3001564Listed by: SELL YOUR HOME SERVICES, LLC - New
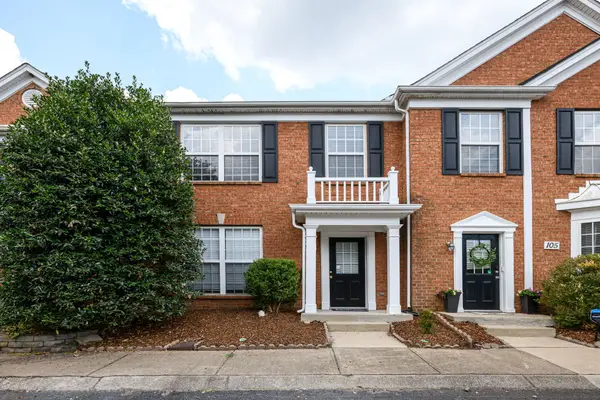 $419,900Active3 beds 3 baths1,470 sq. ft.
$419,900Active3 beds 3 baths1,470 sq. ft.601 Old Hickory Blvd #106, Brentwood, TN 37027
MLS# 3001339Listed by: THE REALTY ASSOCIATION - New
 $779,000Active3 beds 2 baths2,078 sq. ft.
$779,000Active3 beds 2 baths2,078 sq. ft.5421 Fredericksburg Way W, Brentwood, TN 37027
MLS# 2996007Listed by: COMPASS RE - New
 $920,000Active3 beds 4 baths4,034 sq. ft.
$920,000Active3 beds 4 baths4,034 sq. ft.709 Heather Spring, Brentwood, TN 37027
MLS# 3001064Listed by: PILKERTON REALTORS - New
 $1,400,000Active15.22 Acres
$1,400,000Active15.22 Acres1225 Hidden Valley Rd, Brentwood, TN 37027
MLS# 2801570Listed by: KELLER WILLIAMS REALTY NASHVILLE/FRANKLIN - New
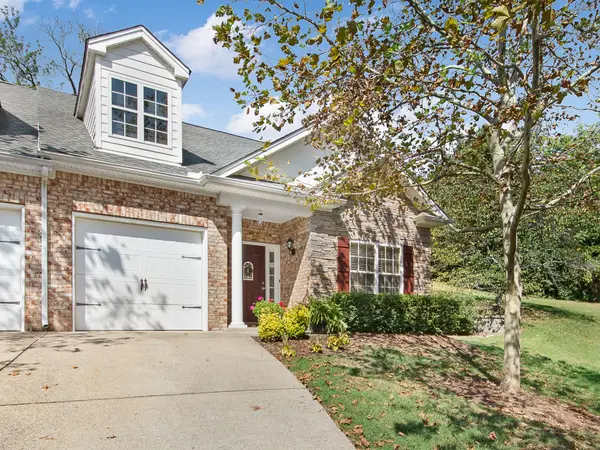 $469,900Active2 beds 2 baths1,362 sq. ft.
$469,900Active2 beds 2 baths1,362 sq. ft.836 Barrington Place Dr, Brentwood, TN 37027
MLS# 3000345Listed by: EXP REALTY - Open Fri, 3 to 6pmNew
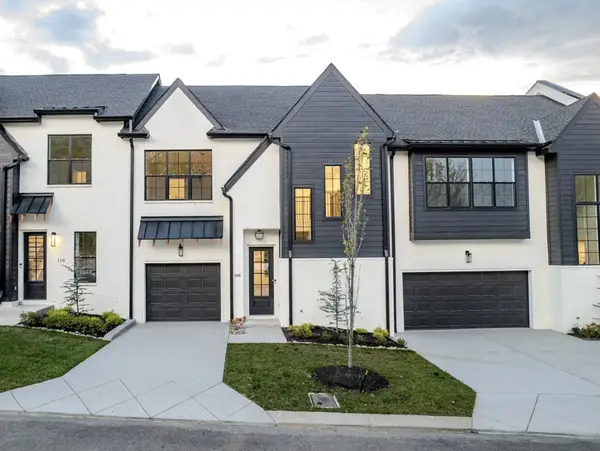 $1,089,900Active4 beds 3 baths2,830 sq. ft.
$1,089,900Active4 beds 3 baths2,830 sq. ft.106 Shadow Springs Dr #106, Brentwood, TN 37027
MLS# 3000390Listed by: VASTLAND REALTY GROUP, LLC
