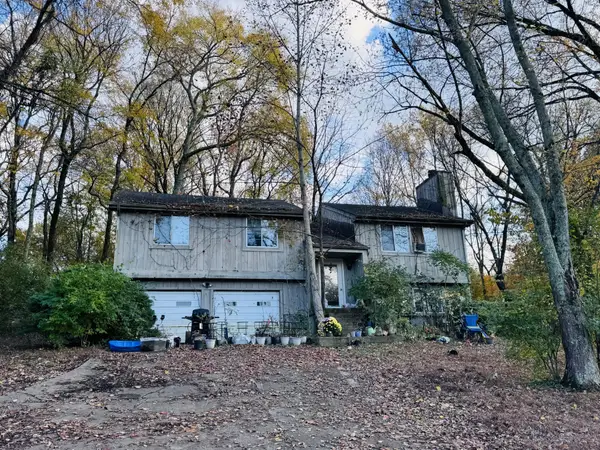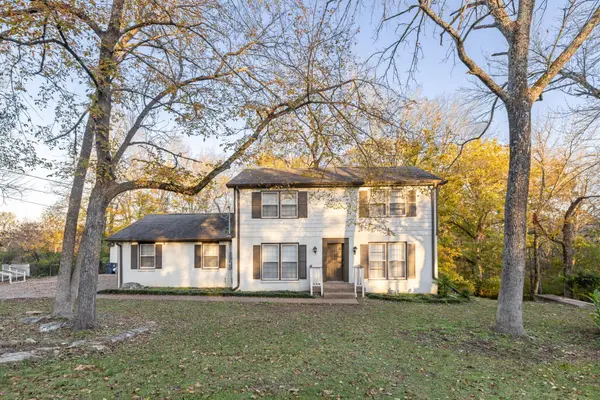1832 Dartmouth Drive, Brentwood, TN 37027
Local realty services provided by:Better Homes and Gardens Real Estate Ben Bray & Associates
1832 Dartmouth Drive,Brentwood, TN 37027
$2,199,990
- 5 Beds
- 6 Baths
- 4,836 sq. ft.
- Single family
- Active
Listed by: brett tesnow
Office: drees homes
MLS#:3042946
Source:NASHVILLE
Price summary
- Price:$2,199,990
- Price per sq. ft.:$454.92
- Monthly HOA dues:$208.33
About this home
We're building your dream home at Arcadia in Brentwood. Experience luxury, refinement, tranquility, and easy living in this fabulous home in one of Brentwood's most beautiful new communities. Exquisite finishes, refined details and spaces that flow from one to the next make this home what you've been dreaming of. Projected completion in early November. 5 bedrooms-5.5 baths-Guest Suite-Family Ready Room-Luxurious classic styling - Main level includes luxury primary suite w/ spa bath, private study, formal dining, casual dining, family room with vaulted ceiling, gourmet kitchen with canopy vent hood, deluxe Jenn Air appliances, large central island and butler's pantry, Family Ready Room with added cabinets and second fridge space. Second level includes 3 bedrooms, game room, PLUS media room, and lots of storage. Home technology package with Wi-Fi signal expansion, app driven lighting, thermostats, deadbolt and more. Generous included features. Ask about finance incentives with preferred company lender. PHOTOS OF A STAGED MODEL HOME ARE FOR REPRESENTATION ONLY-Details of the actual home will vary.
Contact an agent
Home facts
- Year built:2025
- Listing ID #:3042946
- Added:1 day(s) ago
- Updated:November 11, 2025 at 03:41 PM
Rooms and interior
- Bedrooms:5
- Total bathrooms:6
- Full bathrooms:5
- Half bathrooms:1
- Living area:4,836 sq. ft.
Heating and cooling
- Cooling:Ceiling Fan(s), Central Air, Electric
- Heating:Central, Natural Gas
Structure and exterior
- Roof:Shingle
- Year built:2025
- Building area:4,836 sq. ft.
- Lot area:0.51 Acres
Schools
- High school:Ravenwood High School
- Middle school:Sunset Middle School
- Elementary school:Jordan Elementary School
Utilities
- Water:Public, Water Available
- Sewer:Public Sewer
Finances and disclosures
- Price:$2,199,990
- Price per sq. ft.:$454.92
- Tax amount:$11,934
New listings near 1832 Dartmouth Drive
- New
 $2,195,000Active6 beds 6 baths5,725 sq. ft.
$2,195,000Active6 beds 6 baths5,725 sq. ft.1716 Montclair Blvd, Brentwood, TN 37027
MLS# 3043384Listed by: KELLER WILLIAMS REALTY - New
 $3,500,000Active9 beds 6 baths6,731 sq. ft.
$3,500,000Active9 beds 6 baths6,731 sq. ft.718 Wilson Pike, Brentwood, TN 37027
MLS# 3043392Listed by: RE/MAX CHOICE PROPERTIES - New
 $355,000Active3 beds 3 baths1,574 sq. ft.
$355,000Active3 beds 3 baths1,574 sq. ft.8116 Valley Oak Dr, Brentwood, TN 37027
MLS# 3043083Listed by: MERIT REAL ESTATE ADVISORS - New
 $649,900Active3 beds 3 baths1,137 sq. ft.
$649,900Active3 beds 3 baths1,137 sq. ft.104 Birchwood Ct, Brentwood, TN 37027
MLS# 3042886Listed by: CRYE-LEIKE, INC., REALTORS  $3,650,000Pending5 beds 8 baths6,768 sq. ft.
$3,650,000Pending5 beds 8 baths6,768 sq. ft.1690 Geralds Dr, Brentwood, TN 37027
MLS# 2993126Listed by: ONWARD REAL ESTATE- New
 $1,799,900Active5 beds 4 baths4,209 sq. ft.
$1,799,900Active5 beds 4 baths4,209 sq. ft.1869 Burland Cres, Brentwood, TN 37027
MLS# 3038965Listed by: REDBIRD REAL ESTATE - New
 $725,000Active3 beds 3 baths2,170 sq. ft.
$725,000Active3 beds 3 baths2,170 sq. ft.199 Forest Trl, Brentwood, TN 37027
MLS# 3042795Listed by: NASHVILLE AREA HOMES - New
 $1,395,000Active5 beds 4 baths4,059 sq. ft.
$1,395,000Active5 beds 4 baths4,059 sq. ft.9316 Chesapeake Dr, Brentwood, TN 37027
MLS# 3038332Listed by: SCOUT REALTY - New
 $585,000Active4 beds 3 baths1,984 sq. ft.
$585,000Active4 beds 3 baths1,984 sq. ft.1222 Brentwood Pt, Brentwood, TN 37027
MLS# 3042677Listed by: COMPASS
