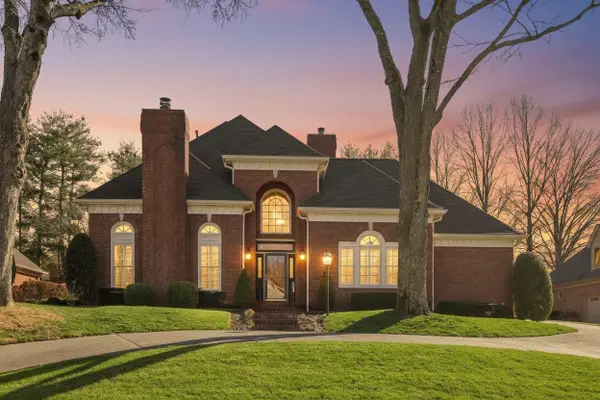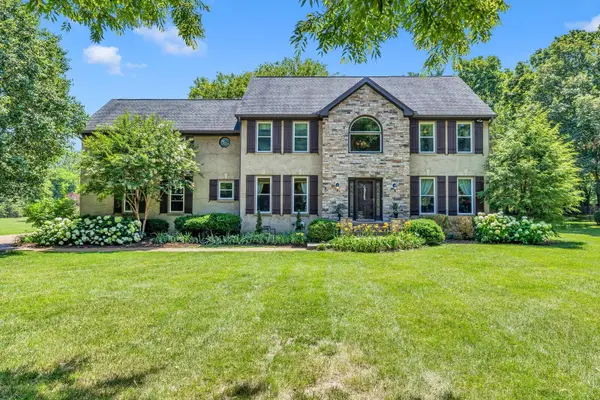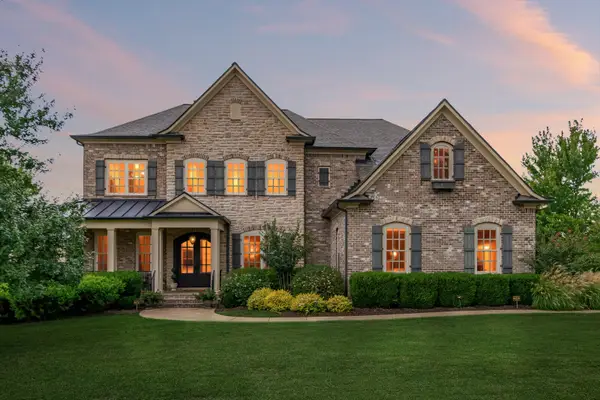1900 Rosewood Valley Dr, Brentwood, TN 37027
Local realty services provided by:Better Homes and Gardens Real Estate Heritage Group
1900 Rosewood Valley Dr,Brentwood, TN 37027
$1,465,000
- 3 Beds
- 3 Baths
- 3,085 sq. ft.
- Single family
- Active
Listed by: kaitlyn wolfcale
Office: compass tennessee, llc.
MLS#:3072650
Source:NASHVILLE
Price summary
- Price:$1,465,000
- Price per sq. ft.:$474.88
About this home
Warmth, light, and intention define this fully reimagined mid-century modern home in Brentwood’s Wildwood neighborhood. From the moment you arrive, the Hermès orange front door signals a space that is confident, creative, and thoughtfully curated. Inside, open living areas feel both restorative and inviting, with a seamless flow that allows natural light to move effortlessly throughout the home. Carefully selected finishes balance texture and simplicity, creating a grounded and livable aesthetic. Original 1960s flooring has been preserved in select areas, showcasing the narrow plank detail that speaks to the home’s architectural roots. The living room is anchored by a smooth plaster fireplace and custom cabinetry, offering a refined yet relaxed setting for everyday living. In the kitchen, a dramatic picture window overlooks the private backyard and mature magnolia trees, while layered wood tones, updated tile, and a functional layout create a space designed for gathering and daily use alike.
Situated on nearly an acre, the property offers a rare sense of openness and privacy. A newly built deck extends the living space outdoors, ideal for morning routines, casual dinners, or time spent enjoying the surrounding landscape. The primary suite serves as a quiet retreat with two closets and a calm, neutral palette. Wildwood is one of Brentwood’s most established and well-loved neighborhoods, known for its wide streets, mature trees, and strong community feel. With the Little Harpeth River nearby and priority access to the Brentwood Swim and Tennis Club, this home offers a lifestyle that feels both connected and unhurried. A thoughtful blend of original character and modern updates, this property is designed to support a relaxed, intentional way of living.
Contact an agent
Home facts
- Year built:1967
- Listing ID #:3072650
- Added:77 day(s) ago
- Updated:January 22, 2026 at 03:31 PM
Rooms and interior
- Bedrooms:3
- Total bathrooms:3
- Full bathrooms:2
- Half bathrooms:1
- Living area:3,085 sq. ft.
Heating and cooling
- Cooling:Ceiling Fan(s), Central Air
- Heating:Natural Gas
Structure and exterior
- Roof:Asphalt
- Year built:1967
- Building area:3,085 sq. ft.
- Lot area:0.97 Acres
Schools
- High school:Brentwood High School
- Middle school:Brentwood Middle School
- Elementary school:Scales Elementary
Utilities
- Water:Public, Water Available
- Sewer:Public Sewer
Finances and disclosures
- Price:$1,465,000
- Price per sq. ft.:$474.88
- Tax amount:$3,264
New listings near 1900 Rosewood Valley Dr
- New
 $2,999,990Active7 beds 8 baths8,875 sq. ft.
$2,999,990Active7 beds 8 baths8,875 sq. ft.9572 Hampton Reserve Dr, Brentwood, TN 37027
MLS# 3111832Listed by: COMPASS TENNESSEE, LLC - New
 $395,000Active3 beds 3 baths1,724 sq. ft.
$395,000Active3 beds 3 baths1,724 sq. ft.8318 Oak Knoll Dr, Brentwood, TN 37027
MLS# 3110047Listed by: COVENANT REAL ESTATE SERVICES - New
 $1,825,000Active4 beds 4 baths3,762 sq. ft.
$1,825,000Active4 beds 4 baths3,762 sq. ft.550 Midway Cir, Brentwood, TN 37027
MLS# 3111090Listed by: THE ASHTON REAL ESTATE GROUP OF RE/MAX ADVANTAGE - New
 $475,000Active3 beds 4 baths2,136 sq. ft.
$475,000Active3 beds 4 baths2,136 sq. ft.100 Carriage Ct, Brentwood, TN 37027
MLS# 3110244Listed by: BENCHMARK REALTY, LLC - New
 $1,549,900Active4 beds 4 baths4,014 sq. ft.
$1,549,900Active4 beds 4 baths4,014 sq. ft.736 Green Hill Blvd, Brentwood, TN 37027
MLS# 3110267Listed by: BRENTVIEW REALTY COMPANY - New
 $1,400,000Active4 beds 4 baths3,755 sq. ft.
$1,400,000Active4 beds 4 baths3,755 sq. ft.1620 Oakhall Dr, Brentwood, TN 37027
MLS# 3110069Listed by: THE ASHTON REAL ESTATE GROUP OF RE/MAX ADVANTAGE - New
 $1,850,000Active4 beds 5 baths4,310 sq. ft.
$1,850,000Active4 beds 5 baths4,310 sq. ft.4190 Split Rail Way Way, Guild, TN 37340
MLS# 3110089Listed by: BENCHMARK REALTY, LLC - New
 $879,000Active4 beds 4 baths2,763 sq. ft.
$879,000Active4 beds 4 baths2,763 sq. ft.8126 Suzanne Dr, Brentwood, TN 37027
MLS# 3099353Listed by: PILKERTON REALTORS - New
 $2,495,000Active5 beds 7 baths5,423 sq. ft.
$2,495,000Active5 beds 7 baths5,423 sq. ft.1803 Lowndes Ln, Brentwood, TN 37027
MLS# 3098147Listed by: THE ASHTON REAL ESTATE GROUP OF RE/MAX ADVANTAGE  $1,249,000Pending4 beds 3 baths3,248 sq. ft.
$1,249,000Pending4 beds 3 baths3,248 sq. ft.5113 Albert Dr, Brentwood, TN 37027
MLS# 3098381Listed by: RICHLAND REAL ESTATE SERVICES, LLC
