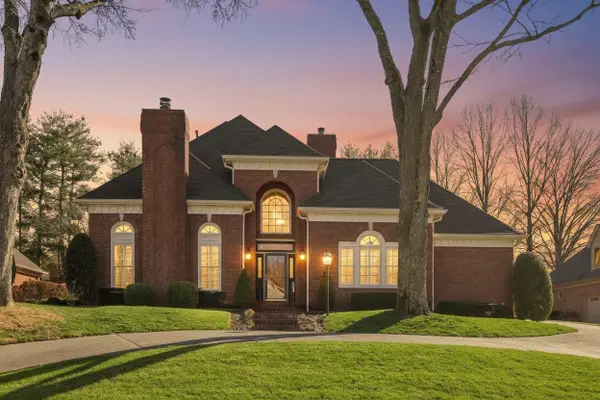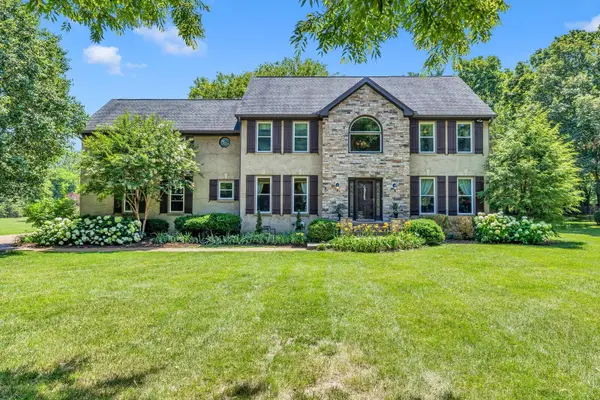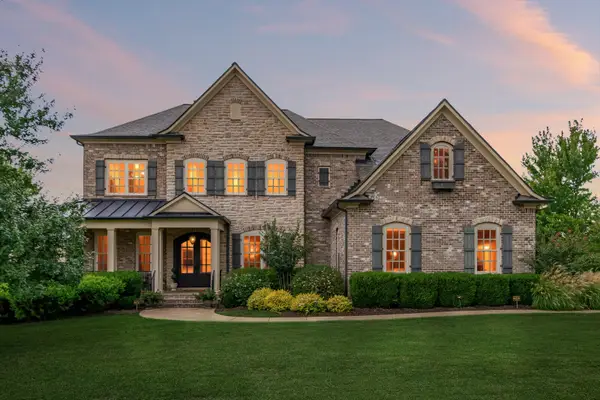1969 Napa Drive, Brentwood, TN 37027
Local realty services provided by:Better Homes and Gardens Real Estate Heritage Group
1969 Napa Drive,Brentwood, TN 37027
$2,138,052
- 5 Beds
- 6 Baths
- 4,974 sq. ft.
- Single family
- Pending
Listed by: susan gregory
Office: onward real estate
MLS#:2940429
Source:NASHVILLE
Price summary
- Price:$2,138,052
- Price per sq. ft.:$429.85
- Monthly HOA dues:$130
About this home
Pre-sale of the Devonshire II Plan. Discover unparalleled elegance and comfort in the brand-new estate neighborhood of Calistoga. The Devonshire II Plan (Elevation B) is designed for those who crave sophisticated living with thoughtful details throughout. Step into the impressive chef’s kitchen, where ceiling-high cabinetry, a sprawling island, a butler’s pantry, and a walk-in pantry create a dream space for cooking and entertaining. The open great room flows seamlessly, making it the perfect setting for gatherings both grand and intimate. Retreat to the primary suite, where the luxurious walk-in closet with its own island is nothing short of a dream. Every bedroom is a private oasis, complete with a full bath and walk-in closet for ultimate comfort. Upstairs, a fantastic bonus room leads to an additional media, craft, or hobby room, offering endless possibilities for leisure and creativity. Step outside to the covered back porch with a fireplace, where you can relax year-round in the fully sodded and irrigated yard—an entertainer’s paradise. The three-car carriage garage adds both function and charm. With incredible included features and a limited number of premium homesites, this is your opportunity to own a piece of luxury living in Calistoga. Call today to tour a finished model and experience the beauty firsthand!
Contact an agent
Home facts
- Year built:2025
- Listing ID #:2940429
- Added:194 day(s) ago
- Updated:January 22, 2026 at 09:20 AM
Rooms and interior
- Bedrooms:5
- Total bathrooms:6
- Full bathrooms:5
- Half bathrooms:1
- Living area:4,974 sq. ft.
Heating and cooling
- Cooling:Ceiling Fan(s), Dual, Electric
- Heating:Dual, Natural Gas
Structure and exterior
- Roof:Shingle
- Year built:2025
- Building area:4,974 sq. ft.
- Lot area:1.29 Acres
Schools
- High school:Nolensville High School
- Middle school:Sunset Middle School
- Elementary school:Jordan Elementary School
Utilities
- Water:Public, Water Available
- Sewer:Public Sewer
Finances and disclosures
- Price:$2,138,052
- Price per sq. ft.:$429.85
New listings near 1969 Napa Drive
- New
 $395,000Active3 beds 3 baths1,724 sq. ft.
$395,000Active3 beds 3 baths1,724 sq. ft.8318 Oak Knoll Dr, Brentwood, TN 37027
MLS# 3110047Listed by: COVENANT REAL ESTATE SERVICES - New
 $1,825,000Active4 beds 4 baths3,762 sq. ft.
$1,825,000Active4 beds 4 baths3,762 sq. ft.550 Midway Cir, Brentwood, TN 37027
MLS# 3111090Listed by: THE ASHTON REAL ESTATE GROUP OF RE/MAX ADVANTAGE - New
 $475,000Active3 beds 4 baths2,136 sq. ft.
$475,000Active3 beds 4 baths2,136 sq. ft.100 Carriage Ct, Brentwood, TN 37027
MLS# 3110244Listed by: BENCHMARK REALTY, LLC - New
 $1,549,900Active4 beds 4 baths4,014 sq. ft.
$1,549,900Active4 beds 4 baths4,014 sq. ft.736 Green Hill Blvd, Brentwood, TN 37027
MLS# 3110267Listed by: BRENTVIEW REALTY COMPANY - New
 $1,400,000Active4 beds 4 baths3,755 sq. ft.
$1,400,000Active4 beds 4 baths3,755 sq. ft.1620 Oakhall Dr, Brentwood, TN 37027
MLS# 3110069Listed by: THE ASHTON REAL ESTATE GROUP OF RE/MAX ADVANTAGE - New
 $1,850,000Active4 beds 5 baths4,310 sq. ft.
$1,850,000Active4 beds 5 baths4,310 sq. ft.4190 Split Rail Way Way, Guild, TN 37340
MLS# 3110089Listed by: BENCHMARK REALTY, LLC - New
 $879,000Active4 beds 4 baths2,763 sq. ft.
$879,000Active4 beds 4 baths2,763 sq. ft.8126 Suzanne Dr, Brentwood, TN 37027
MLS# 3099353Listed by: PILKERTON REALTORS - New
 $2,495,000Active5 beds 7 baths5,423 sq. ft.
$2,495,000Active5 beds 7 baths5,423 sq. ft.1803 Lowndes Ln, Brentwood, TN 37027
MLS# 3098147Listed by: THE ASHTON REAL ESTATE GROUP OF RE/MAX ADVANTAGE  $1,249,000Pending4 beds 3 baths3,248 sq. ft.
$1,249,000Pending4 beds 3 baths3,248 sq. ft.5113 Albert Dr, Brentwood, TN 37027
MLS# 3098381Listed by: RICHLAND REAL ESTATE SERVICES, LLC- New
 $1,095,000Active4 beds 3 baths2,200 sq. ft.
$1,095,000Active4 beds 3 baths2,200 sq. ft.1403 Bowman Ln, Brentwood, TN 37027
MLS# 3080540Listed by: COMPASS
