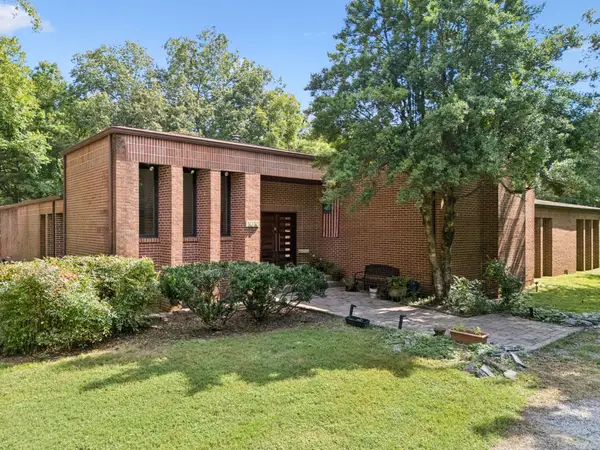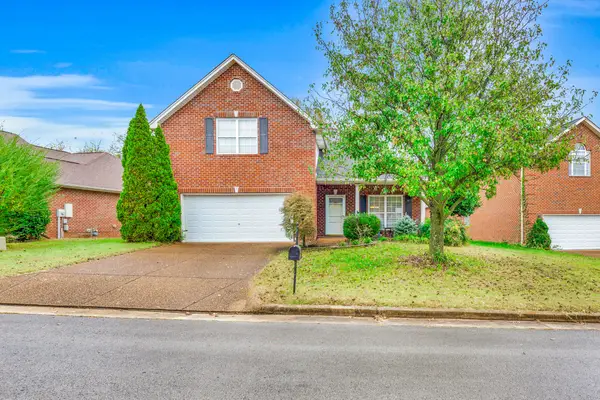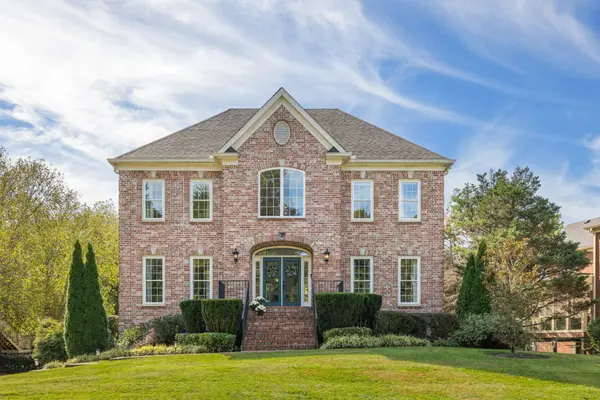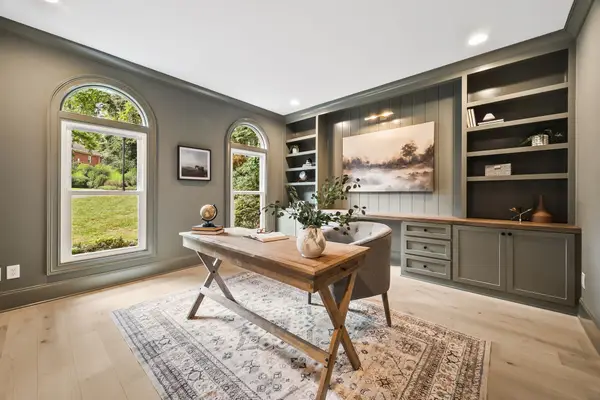5741 Sterling Oaks Dr, Brentwood, TN 37027
Local realty services provided by:Better Homes and Gardens Real Estate Heritage Group
5741 Sterling Oaks Dr,Brentwood, TN 37027
$651,900
- 4 Beds
- 3 Baths
- 3,071 sq. ft.
- Single family
- Active
Upcoming open houses
- Sun, Nov 1602:00 pm - 04:00 pm
Listed by: philip davis
Office: compass
MLS#:3045295
Source:NASHVILLE
Price summary
- Price:$651,900
- Price per sq. ft.:$212.28
- Monthly HOA dues:$75
About this home
If you’re searching for a beautiful home in Brentwood, 5741 Sterling Oaks Drive delivers. With fresh paint throughout, this move in ready home offers flexible living spaces, two office areas, an expansive walkout basement, and one of the best price per square foot values in the area. It is zoned for Granbery Elementary, one of Davidson County’s most sought after public schools.
The main level includes two offices or flex rooms, a formal dining room, a large living room, a half bath, and a breakfast nook that fits modern living. The kitchen features stainless steel appliances, a 2024 Samsung Bespoke refrigerator, a wine fridge, and generous counter space that opens to a spacious living room with a cozy fireplace.
Upstairs, the primary suite offers a vaulted ceiling and a spa like bathroom with double vanities, a soaking tub, a separate shower, and a custom walk in closet. Three additional bedrooms and a full bath complete the upper level.
The walkout basement has its own heating and cooling system and includes 590 finished square feet perfect for a bonus room, game room, or home theater. An additional 321 square feet of unfinished space could be used as a gym, workshop, or storm shelter. Enjoy outdoor living on the resurfaced deck (2024) and patio (2020) with peaceful wooded views.
Updates include: full professional repaint, HVAC, hardwood floors, hot water heater, new Chamberlain garage door, epoxied garage floor, glass storm doors, and whole home security wiring. This home blends comfort, flexibility, and thoughtful updates in a highly desirable Brentwood location, and it is fully move in ready.
Contact an agent
Home facts
- Year built:1999
- Listing ID #:3045295
- Added:1 day(s) ago
- Updated:November 15, 2025 at 11:48 AM
Rooms and interior
- Bedrooms:4
- Total bathrooms:3
- Full bathrooms:2
- Half bathrooms:1
- Living area:3,071 sq. ft.
Heating and cooling
- Cooling:Central Air
- Heating:Central
Structure and exterior
- Roof:Asphalt
- Year built:1999
- Building area:3,071 sq. ft.
- Lot area:0.15 Acres
Schools
- High school:John Overton Comp High School
- Middle school:William Henry Oliver Middle
- Elementary school:Granbery Elementary
Utilities
- Water:Public, Water Available
- Sewer:Public Sewer
Finances and disclosures
- Price:$651,900
- Price per sq. ft.:$212.28
- Tax amount:$3,667
New listings near 5741 Sterling Oaks Dr
- New
 $1,999,900Active3 beds 3 baths3,850 sq. ft.
$1,999,900Active3 beds 3 baths3,850 sq. ft.1030 Waller Rd, Brentwood, TN 37027
MLS# 3034589Listed by: HEARTHSTONE REALTY - New
 $474,940Active3 beds 2 baths2,141 sq. ft.
$474,940Active3 beds 2 baths2,141 sq. ft.6941 Scarlet Ridge Dr, Brentwood, TN 37027
MLS# 3036133Listed by: HODGES AND FOOSHEE REALTY INC. - New
 $1,349,000Active5 beds 5 baths4,657 sq. ft.
$1,349,000Active5 beds 5 baths4,657 sq. ft.9449 Waterfall Rd, Brentwood, TN 37027
MLS# 3046035Listed by: COMPASS RE - Open Sun, 2 to 4pmNew
 $1,849,000Active5 beds 5 baths4,763 sq. ft.
$1,849,000Active5 beds 5 baths4,763 sq. ft.9316 Lake Shore Dr, Brentwood, TN 37027
MLS# 3046242Listed by: RE/MAX CHOICE PROPERTIES - New
 $537,000Active3 beds 3 baths2,257 sq. ft.
$537,000Active3 beds 3 baths2,257 sq. ft.7818 Oakfield Grove, Brentwood, TN 37027
MLS# 3046028Listed by: KERR & CO. REALTY - Open Sun, 2 to 4pmNew
 $1,899,000Active4 beds 5 baths5,058 sq. ft.
$1,899,000Active4 beds 5 baths5,058 sq. ft.524 Turtle Creek Dr, Brentwood, TN 37027
MLS# 3043685Listed by: COMPASS RE - New
 $2,750,000Active4 beds 4 baths5,221 sq. ft.
$2,750,000Active4 beds 4 baths5,221 sq. ft.5093 Heathrow Blvd, Brentwood, TN 37027
MLS# 3043742Listed by: FRIDRICH & CLARK REALTY - New
 $1,225,000Active5 beds 3 baths3,809 sq. ft.
$1,225,000Active5 beds 3 baths3,809 sq. ft.372 Childe Harolds Cir, Brentwood, TN 37027
MLS# 3044997Listed by: VYLLA HOME - New
 $349,900Active2 beds 2 baths1,088 sq. ft.
$349,900Active2 beds 2 baths1,088 sq. ft.523 Brentwood Pt, Brentwood, TN 37027
MLS# 3045604Listed by: RE/MAX HOMES AND ESTATES
