6034 Frazier Park Ln, Brentwood, TN 37027
Local realty services provided by:Better Homes and Gardens Real Estate Ben Bray & Associates
Upcoming open houses
- Fri, Feb 1312:00 pm - 05:00 pm
- Sun, Feb 1501:00 pm - 05:00 pm
- Wed, Feb 1812:00 pm - 05:00 pm
- Thu, Feb 1912:00 pm - 05:00 pm
Listed by: lisa culp taylor, alex helton
Office: onward real estate
MLS#:3061010
Source:NASHVILLE
Price summary
- Price:$3,795,000
- Price per sq. ft.:$613.98
- Monthly HOA dues:$200
About this home
Discover timeless elegance in this new construction by Baird Graham, nestled in Brentwood’s highly sought-after Eastmans Preserve. One of only 25 pristine homesites, this residence offers a rare opportunity in a peaceful community setting, tucked away off Franklin Rd. and Concord Rd. while still convenient to Cool Springs, Brentwood, historic downtown Franklin, and effortless I-65 access for an easy Nashville commute. Zoned for Williamson County’s award-winning schools—Lipscomb Elementary, Brentwood Middle, and Brentwood High—this home is move-in ready with an exceptional selection package. The thoughtful design begins with stunning white oak flooring and beam details on the main level, complemented by elegant arched doorways and cased openings. A private study, formal dining room with abundant natural light, and an open living room with custom built-ins and a gas fireplace create a warm, inviting flow. The chef’s kitchen showcases Thermador and Bosch appliances, a walk-in pantry with open shelving, and a butler’s pantry complete with an additional refrigerator and dishwasher. The main-level primary retreat boasts vaulted ceilings with oak beams, a spa-like bath with double vanities, herringbone pattern tile flooring, soaking tub, and a rainfall shower, plus a generous walk-in closet. A spacious mudroom, half bath, and laundry with utility sink complete the main floor. Upstairs, four bedrooms each feature walk-in closets—two with en suite baths and two sharing a jack-and-jill with double vanities. A spacious rec room over the garage offers endless possibilities, complete with a powder bath just steps away. Step outside to a serene screened porch and brick patio overlooking a level lot with ample space for a future pool. Every detail of this home has been curated for both everyday comfort and elevated entertaining. GPS Address 6014 Eastmans Way to community.
Contact an agent
Home facts
- Year built:2025
- Listing ID #:3061010
- Added:162 day(s) ago
- Updated:February 13, 2026 at 03:25 PM
Rooms and interior
- Bedrooms:5
- Total bathrooms:6
- Full bathrooms:4
- Half bathrooms:2
- Living area:6,181 sq. ft.
Heating and cooling
- Cooling:Central Air, Electric
- Heating:Central, Natural Gas
Structure and exterior
- Year built:2025
- Building area:6,181 sq. ft.
- Lot area:0.54 Acres
Schools
- High school:Brentwood High School
- Middle school:Brentwood Middle School
- Elementary school:Lipscomb Elementary
Utilities
- Water:Public, Water Available
- Sewer:Public Sewer
Finances and disclosures
- Price:$3,795,000
- Price per sq. ft.:$613.98
- Tax amount:$20,588
New listings near 6034 Frazier Park Ln
- Open Fri, 10am to 1pmNew
 $1,750,000Active4 beds 4 baths4,865 sq. ft.
$1,750,000Active4 beds 4 baths4,865 sq. ft.1798 Northumberland Dr, Brentwood, TN 37027
MLS# 3119316Listed by: PARKS COMPASS - New
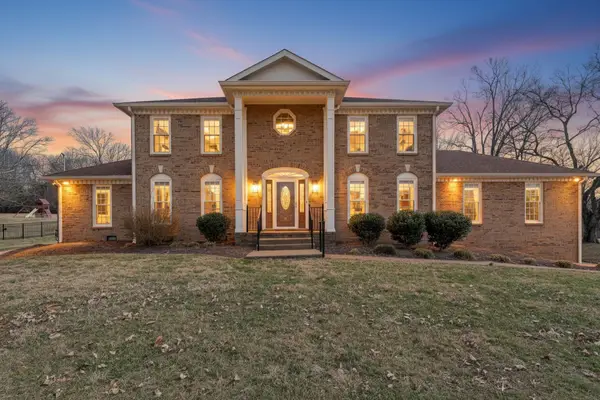 $1,499,000Active4 beds 3 baths3,395 sq. ft.
$1,499,000Active4 beds 3 baths3,395 sq. ft.806 Steeplechase Dr, Brentwood, TN 37027
MLS# 3128016Listed by: THE DESIGNATED AGENCY, INC. 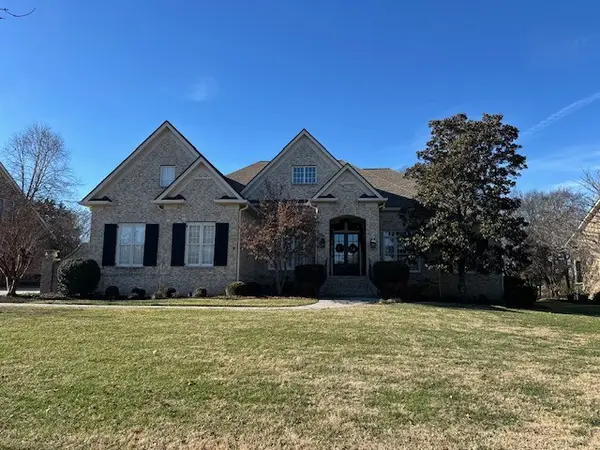 $1,575,000Pending4 beds 4 baths4,165 sq. ft.
$1,575,000Pending4 beds 4 baths4,165 sq. ft.1735 Richbourg Park Dr, Brentwood, TN 37027
MLS# 3129442Listed by: BERKSHIRE HATHAWAY HOMESERVICES WOODMONT REALTY- New
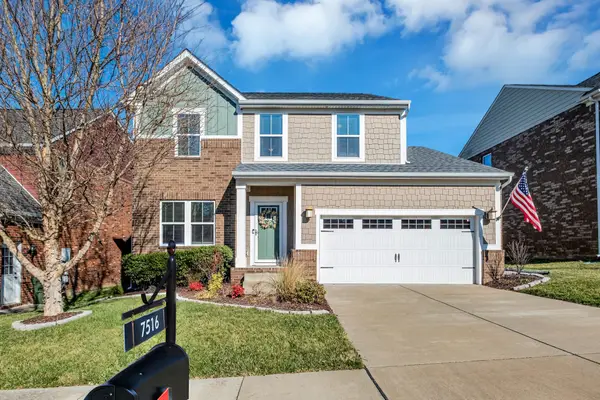 $535,000Active3 beds 3 baths2,183 sq. ft.
$535,000Active3 beds 3 baths2,183 sq. ft.7516 Oakledge Dr, Brentwood, TN 37027
MLS# 3112529Listed by: RELIANT REALTY ERA POWERED - New
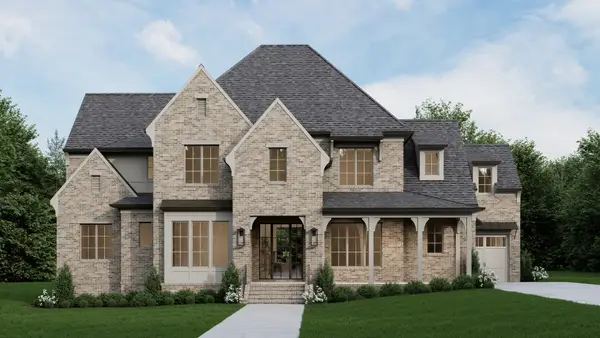 $3,215,000Active5 beds 7 baths5,149 sq. ft.
$3,215,000Active5 beds 7 baths5,149 sq. ft.9817 Easton Dr, Brentwood, TN 37027
MLS# 3129382Listed by: FRIDRICH & CLARK REALTY - New
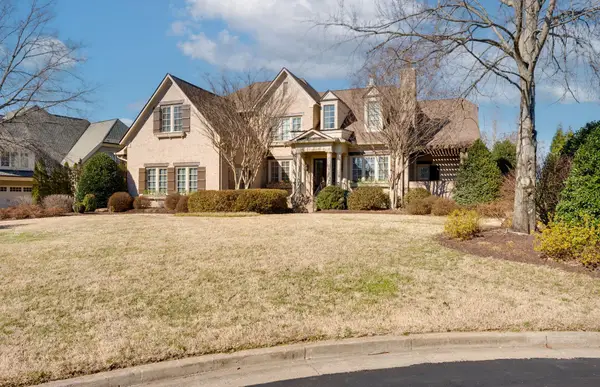 $1,999,000Active4 beds 5 baths4,498 sq. ft.
$1,999,000Active4 beds 5 baths4,498 sq. ft.8 Spyglass Hl, Brentwood, TN 37027
MLS# 3124565Listed by: COMPASS RE - New
 $2,400,000Active5 beds 5 baths5,552 sq. ft.
$2,400,000Active5 beds 5 baths5,552 sq. ft.1848 Burland Cres, Brentwood, TN 37027
MLS# 3127614Listed by: COMPASS TENNESSEE, LLC - New
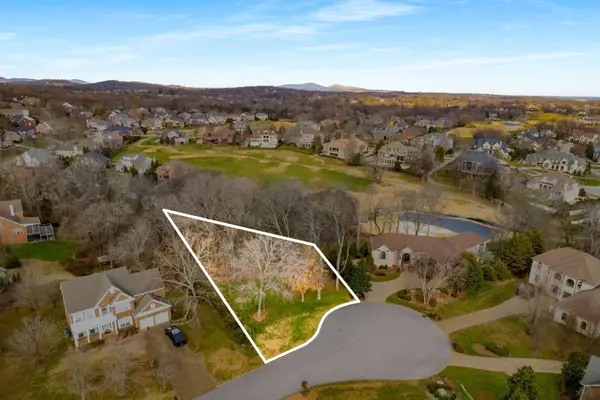 $850,000Active0.67 Acres
$850,000Active0.67 Acres1525 Boreal Ct, Brentwood, TN 37027
MLS# 3127783Listed by: BENCHMARK REALTY, LLC - New
 $3,200,000Active5 beds 7 baths6,062 sq. ft.
$3,200,000Active5 beds 7 baths6,062 sq. ft.531 Midway Cir, Brentwood, TN 37027
MLS# 3122966Listed by: KELLER WILLIAMS REALTY - Open Sun, 2 to 4pmNew
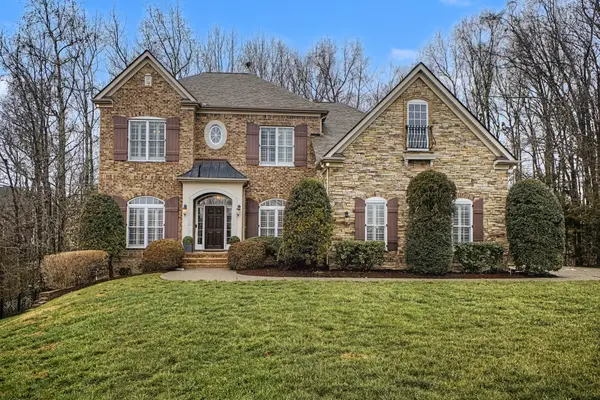 $1,399,999Active5 beds 6 baths5,903 sq. ft.
$1,399,999Active5 beds 6 baths5,903 sq. ft.871 Arlington Heights Dr, Brentwood, TN 37027
MLS# 3122676Listed by: FRIDRICH & CLARK REALTY

