616 Thetford Aly, Brentwood, TN 37027
Local realty services provided by:Better Homes and Gardens Real Estate Ben Bray & Associates
Listed by:gary ashton
Office:the ashton real estate group of re/max advantage
MLS#:2905998
Source:NASHVILLE
Price summary
- Price:$419,000
- Price per sq. ft.:$246.33
- Monthly HOA dues:$165
About this home
Up to 1% lender credit on the loan amount when buyer uses Seller's Preferred Lender. Welcome to 616 Thetford Alley in scenic Brentwood, Tennessee. This impeccably maintained 1,701 square foot townhome offers two bedrooms, three and a half baths, and is nestled in the highly sought-after Southpoint community. Conveniently located just minutes from shopping and dining, with some options just a stroll away, the location is ideal for modern living.
Upon entering through the front door, you step into a versatile flex space perfect for a home office, gym, or guest room, accompanied by a full bathroom for added convenience. The first level also provides access to the garage.
Moving up to the second level, an open concept layout awaits, seamlessly connecting the kitchen, breakfast nook, and family room. Stylish engineered hardwood flooring enhances both this level and the first, while the kitchen boasts quartz countertops, a tile backsplash, a spacious island, a pantry, and stainless steel appliances. The family room opens onto a porch, perfect for enjoying Tennessee's beautiful evenings overlooking the community greenspace.
On the third level, plush carpeting leads to the primary and guest bedrooms, each with its own ensuite bath featuring tile floors. The primary bedroom includes a tiled shower and a walk-in closet, while the secondary bath offers a tub/shower combination. Completing this level is a conveniently located laundry room.
616 Thetford Alley presents a unique opportunity to enjoy a comfortable and stylish townhome living in Brentwood. Discover your new Home Sweet Home today!
Contact an agent
Home facts
- Year built:2020
- Listing ID #:2905998
- Added:108 day(s) ago
- Updated:September 25, 2025 at 07:38 PM
Rooms and interior
- Bedrooms:2
- Total bathrooms:4
- Full bathrooms:3
- Half bathrooms:1
- Living area:1,701 sq. ft.
Heating and cooling
- Cooling:Ceiling Fan(s), Central Air, Electric
- Heating:Central, Electric
Structure and exterior
- Roof:Asphalt
- Year built:2020
- Building area:1,701 sq. ft.
- Lot area:0.03 Acres
Schools
- High school:Cane Ridge High School
- Middle school:Thurgood Marshall Middle
- Elementary school:Henry C. Maxwell Elementary
Utilities
- Water:Public, Water Available
- Sewer:Public Sewer
Finances and disclosures
- Price:$419,000
- Price per sq. ft.:$246.33
- Tax amount:$2,192
New listings near 616 Thetford Aly
- Open Sun, 2 to 4pmNew
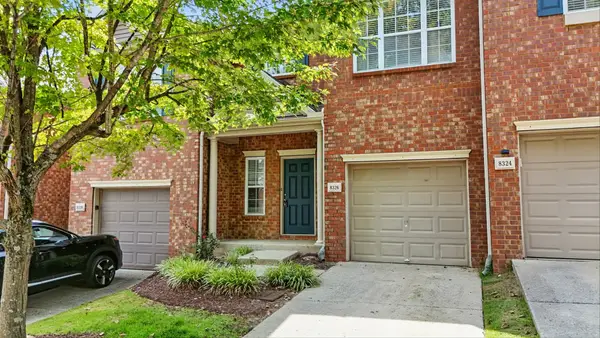 $365,000Active3 beds 3 baths1,595 sq. ft.
$365,000Active3 beds 3 baths1,595 sq. ft.8326 Oak Knoll Dr, Brentwood, TN 37027
MLS# 3001869Listed by: COMPASS TENNESSEE, LLC - New
 $1,099,000Active4 beds 4 baths3,274 sq. ft.
$1,099,000Active4 beds 4 baths3,274 sq. ft.1529 Richlawn Dr, Brentwood, TN 37027
MLS# 3001700Listed by: KELLER WILLIAMS REALTY NASHVILLE/FRANKLIN - Open Sun, 2 to 4pmNew
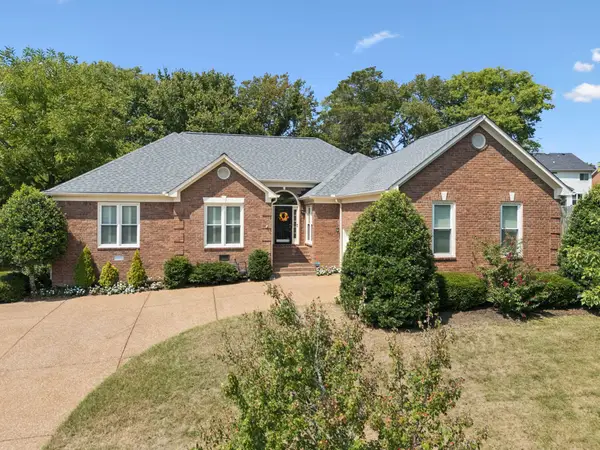 $749,500Active4 beds 3 baths2,435 sq. ft.
$749,500Active4 beds 3 baths2,435 sq. ft.920 S Lane Ct, Brentwood, TN 37027
MLS# 3000450Listed by: COMPASS - New
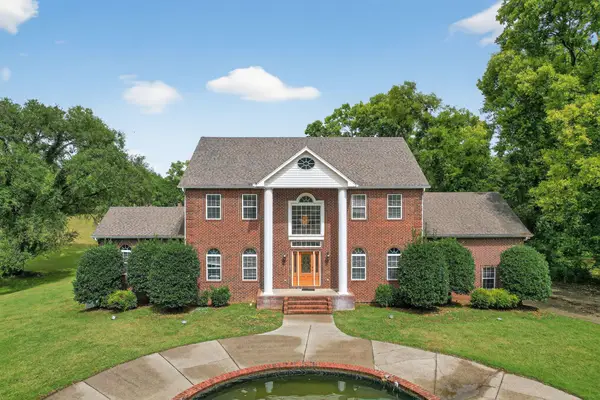 $1,650,000Active6 beds 7 baths7,508 sq. ft.
$1,650,000Active6 beds 7 baths7,508 sq. ft.5858 Cloverland Dr, Brentwood, TN 37027
MLS# 3001564Listed by: SELL YOUR HOME SERVICES, LLC - New
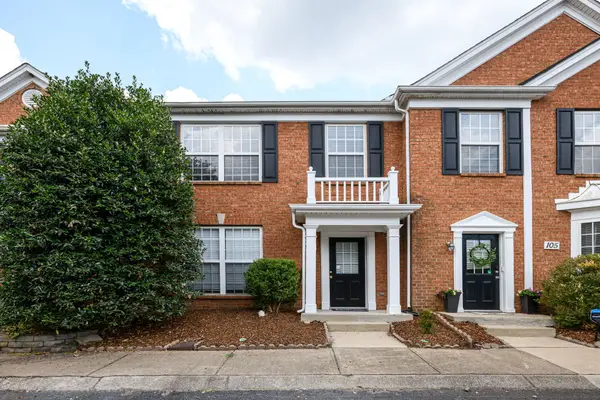 $419,900Active3 beds 3 baths1,470 sq. ft.
$419,900Active3 beds 3 baths1,470 sq. ft.601 Old Hickory Blvd #106, Brentwood, TN 37027
MLS# 3001339Listed by: THE REALTY ASSOCIATION - New
 $779,000Active3 beds 2 baths2,078 sq. ft.
$779,000Active3 beds 2 baths2,078 sq. ft.5421 Fredericksburg Way W, Brentwood, TN 37027
MLS# 2996007Listed by: COMPASS RE - New
 $920,000Active3 beds 4 baths4,034 sq. ft.
$920,000Active3 beds 4 baths4,034 sq. ft.709 Heather Spring, Brentwood, TN 37027
MLS# 3001064Listed by: PILKERTON REALTORS - New
 $1,400,000Active15.22 Acres
$1,400,000Active15.22 Acres1225 Hidden Valley Rd, Brentwood, TN 37027
MLS# 2801570Listed by: KELLER WILLIAMS REALTY NASHVILLE/FRANKLIN - New
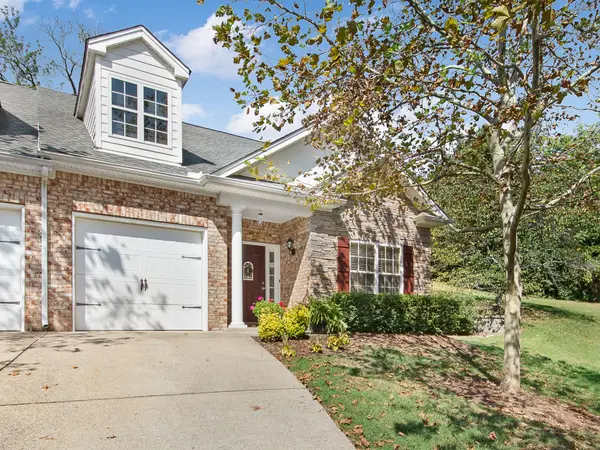 $469,900Active2 beds 2 baths1,362 sq. ft.
$469,900Active2 beds 2 baths1,362 sq. ft.836 Barrington Place Dr, Brentwood, TN 37027
MLS# 3000345Listed by: EXP REALTY - Open Fri, 3 to 6pmNew
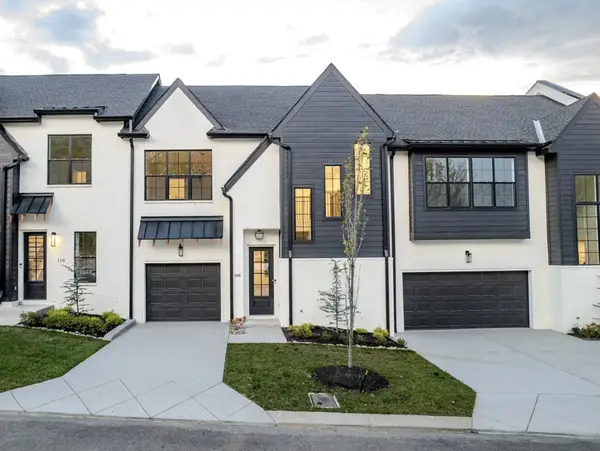 $1,089,900Active4 beds 3 baths2,830 sq. ft.
$1,089,900Active4 beds 3 baths2,830 sq. ft.106 Shadow Springs Dr #106, Brentwood, TN 37027
MLS# 3000390Listed by: VASTLAND REALTY GROUP, LLC
