6304 Williams Grove Dr, Brentwood, TN 37027
Local realty services provided by:Better Homes and Gardens Real Estate Heritage Group
6304 Williams Grove Dr,Brentwood, TN 37027
$829,000
- 4 Beds
- 4 Baths
- 3,284 sq. ft.
- Single family
- Active
Upcoming open houses
- Sun, Sep 1402:00 pm - 04:00 pm
Listed by:shawn d. tate
Office:zeitlin sotheby's international realty
MLS#:2991424
Source:NASHVILLE
Price summary
- Price:$829,000
- Price per sq. ft.:$252.44
- Monthly HOA dues:$89
About this home
A rare opportunity awaits in Brentwood's Williams Grove community, where timeless architecture meets modern refinement. With more than 3,200 square feet and $125,000 in recent renovations, this exceptional 4-bedroom, 3.5 bath residence has been meticulously updated to balance elegance and livability.
Inside, a grand two-story great room with soaring windows creates a dramatic focal point, while the reimagined chef's kitchen shines with custom cabinetry, quartz surfaces, and a generous island for entertaining. The main-level primary suite, with spa-inspired bath, offers a private sanctuary. Restored formal dining, sunlit living areas, and thoughtful updates throughout provide a home as functional as it is refined.
Outdoors, mature trees and curated landscaping shape a serene retreat with a pergola-covered patio perfect for gathering or unwinding.
Life in Williams Grove brings more than a home; it offers the lifestyle of your dreams. Residents enjoy a clubhouse, pool, and tennis courts amid peaceful tree-lined streets, all while being moments from Brentwood's finest. Enjoy a walk in Crocket Park, indulge in southern cuisine at Mere Bulles, shop at Cool Springs Galleria, and reach Nashville International Airport in under 20 minutes.
Contact an agent
Home facts
- Year built:1999
- Listing ID #:2991424
- Added:1 day(s) ago
- Updated:September 10, 2025 at 03:49 PM
Rooms and interior
- Bedrooms:4
- Total bathrooms:4
- Full bathrooms:3
- Half bathrooms:1
- Living area:3,284 sq. ft.
Heating and cooling
- Cooling:Ceiling Fan(s), Central Air, Electric
- Heating:Central, Electric
Structure and exterior
- Roof:Asphalt
- Year built:1999
- Building area:3,284 sq. ft.
- Lot area:0.32 Acres
Schools
- High school:John Overton Comp High School
- Middle school:William Henry Oliver Middle
- Elementary school:Granbery Elementary
Utilities
- Water:Public, Water Available
- Sewer:Public Sewer
Finances and disclosures
- Price:$829,000
- Price per sq. ft.:$252.44
- Tax amount:$3,687
New listings near 6304 Williams Grove Dr
- New
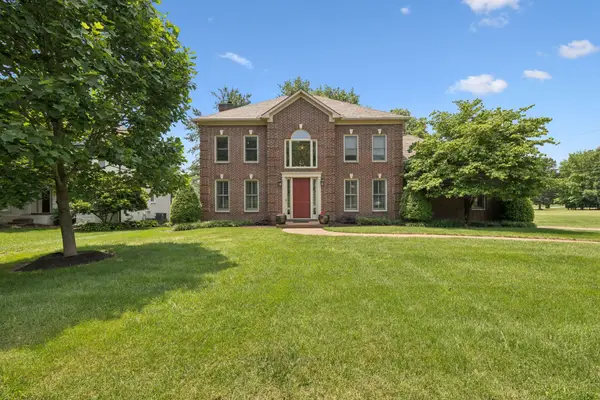 $1,045,000Active3 beds 3 baths3,223 sq. ft.
$1,045,000Active3 beds 3 baths3,223 sq. ft.9305 Atherton Dr, Brentwood, TN 37027
MLS# 2982047Listed by: PILKERTON REALTORS - Open Fri, 11am to 2pmNew
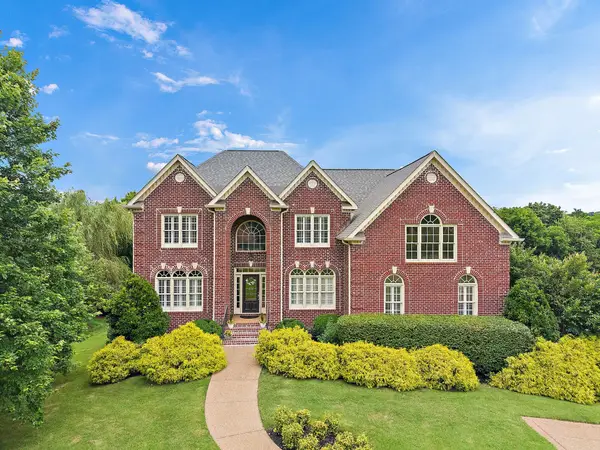 $1,999,000Active5 beds 5 baths5,685 sq. ft.
$1,999,000Active5 beds 5 baths5,685 sq. ft.1236 Monarch Way, Brentwood, TN 37027
MLS# 2990887Listed by: COMPASS RE - New
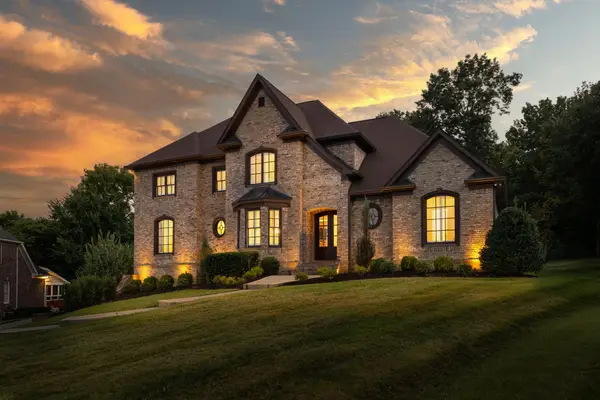 $1,899,500Active5 beds 6 baths5,320 sq. ft.
$1,899,500Active5 beds 6 baths5,320 sq. ft.712 Tyneside Circle, Brentwood, TN 37027
MLS# 2991779Listed by: COMPASS RE - New
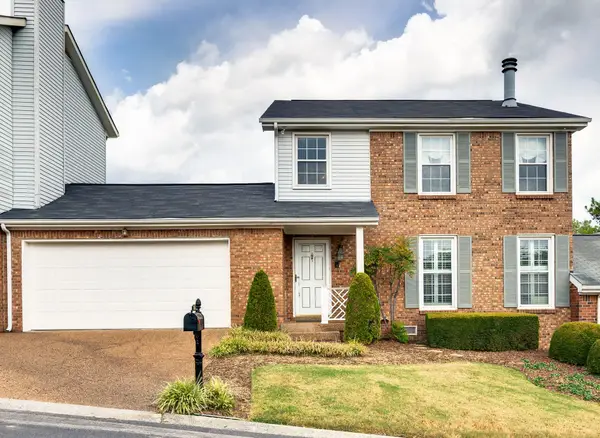 $625,000Active3 beds 3 baths2,354 sq. ft.
$625,000Active3 beds 3 baths2,354 sq. ft.7036 Tartan Crest Ct, Brentwood, TN 37027
MLS# 2991875Listed by: PARTNERS REAL ESTATE, LLC - Open Sat, 1 to 3pmNew
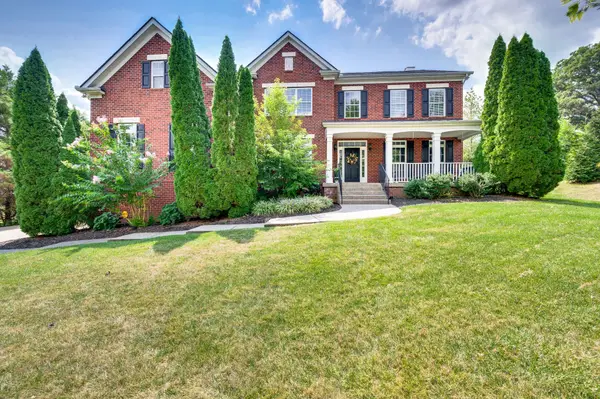 $1,345,000Active5 beds 4 baths3,940 sq. ft.
$1,345,000Active5 beds 4 baths3,940 sq. ft.9649 Radiant Jewel Ct, Brentwood, TN 37027
MLS# 2990744Listed by: ZEITLIN SOTHEBY'S INTERNATIONAL REALTY - New
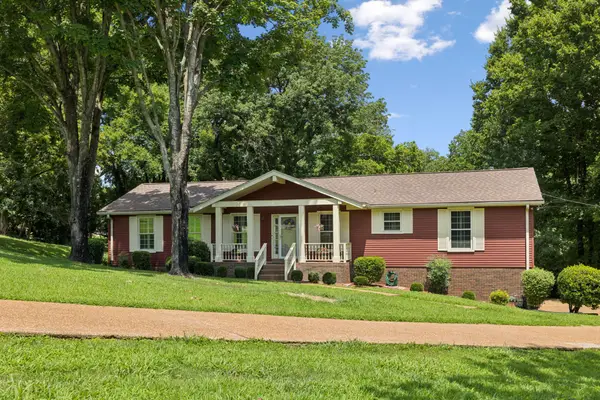 $750,000Active4 beds 2 baths1,850 sq. ft.
$750,000Active4 beds 2 baths1,850 sq. ft.6404 Cloverbrook Dr, Brentwood, TN 37027
MLS# 2980735Listed by: FRIDRICH & CLARK REALTY - New
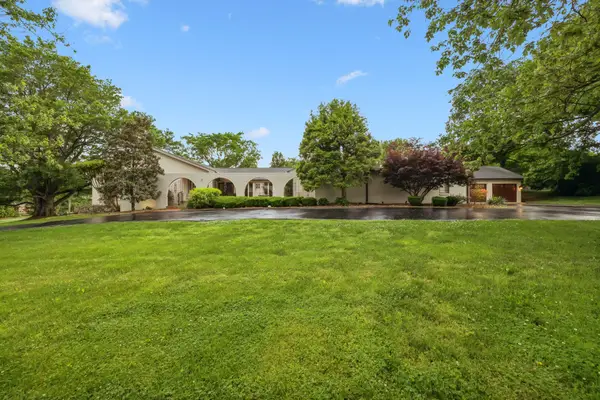 $2,895,000Active4 beds 5 baths4,765 sq. ft.
$2,895,000Active4 beds 5 baths4,765 sq. ft.321 Granny White Pike, Brentwood, TN 37027
MLS# 2991705Listed by: COMPASS - New
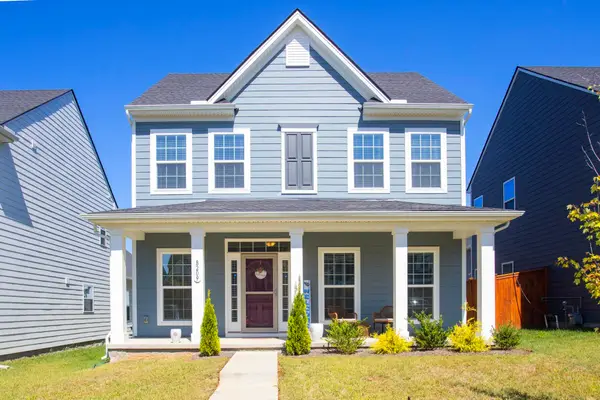 Listed by BHGRE$599,900Active4 beds 4 baths2,298 sq. ft.
Listed by BHGRE$599,900Active4 beds 4 baths2,298 sq. ft.8209 Warbler Way, Brentwood, TN 37027
MLS# 2990695Listed by: RELIANT REALTY ERA POWERED - New
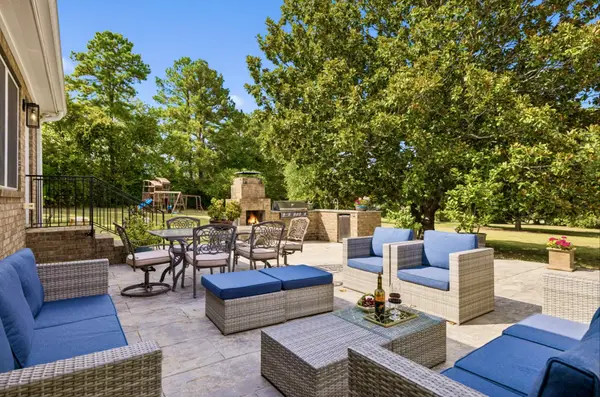 $1,499,000Active5 beds 4 baths4,603 sq. ft.
$1,499,000Active5 beds 4 baths4,603 sq. ft.9232 Queensboro, Brentwood, TN 37027
MLS# 2991486Listed by: ONWARD REAL ESTATE
