6332 Mapledale Ln, Brentwood, TN 37027
Local realty services provided by:Better Homes and Gardens Real Estate Ben Bray & Associates
6332 Mapledale Ln,Brentwood, TN 37027
$925,000
- 4 Beds
- 3 Baths
- 3,365 sq. ft.
- Single family
- Active
Listed by:josh anderson
Office:the anderson group real estate services, llc.
MLS#:2999697
Source:NASHVILLE
Price summary
- Price:$925,000
- Price per sq. ft.:$274.89
About this home
**HIGHEST AND BEST OFFERS ONLY, MUST BE RECEIVED BY 12:00PM ON 9/23/25** If you’ve been searching for a home that feels like a retreat yet keeps you close to everything Brentwood offers, this is it. Set on more than an acre shaded by mature trees, this colonial-style gem blends timeless character with the updates that give you peace of mind.
Step inside and notice the details you’ve been dreaming of—crown molding, a graceful wooden banister, and exposed brick that makes the den and bonus room feel instantly warm and inviting. Imagine gathering around the fireplace in the dining area, where custom built-ins frame the space and the kitchen flows effortlessly for entertaining. With its quartz island, gas range, and eat-in design, this kitchen is ready for both cozy mornings and lively dinner parties.
Upstairs, the bonus room—with its natural light, wet bar, and screened balcony—becomes your favorite spot for movie nights or quiet weekend mornings. All four bedrooms are upstairs, so everyone has their own space while staying connected.
Out back, you’ll feel worlds away as you relax under the canopy of mature trees. With a storage shed, 2-car garage, and recent upgrades like new HVAC systems, roof, gutters, and plumbing, this home offers the comfort of knowing everything has been taken care of. If you have a family with little ones, you will love the added bonus of being able to walk to Scales Elementary, making morning drop-offs and afternoon pick-ups a breeze.
This isn’t just a house—it’s the place where you’ll slow down, spread out, and start creating the moments you’ve been picturing.
Contact an agent
Home facts
- Year built:1972
- Listing ID #:2999697
- Added:5 day(s) ago
- Updated:September 25, 2025 at 12:38 PM
Rooms and interior
- Bedrooms:4
- Total bathrooms:3
- Full bathrooms:2
- Half bathrooms:1
- Living area:3,365 sq. ft.
Heating and cooling
- Cooling:Central Air, Electric
- Heating:Central, Electric
Structure and exterior
- Year built:1972
- Building area:3,365 sq. ft.
- Lot area:1.28 Acres
Schools
- High school:Brentwood High School
- Middle school:Brentwood Middle School
- Elementary school:Scales Elementary
Utilities
- Water:Public, Water Available
- Sewer:Public Sewer
Finances and disclosures
- Price:$925,000
- Price per sq. ft.:$274.89
- Tax amount:$3,986
New listings near 6332 Mapledale Ln
- New
 $1,099,000Active4 beds 4 baths3,274 sq. ft.
$1,099,000Active4 beds 4 baths3,274 sq. ft.1529 Richlawn Dr, Brentwood, TN 37027
MLS# 3001700Listed by: KELLER WILLIAMS REALTY NASHVILLE/FRANKLIN - Open Sun, 2 to 4pmNew
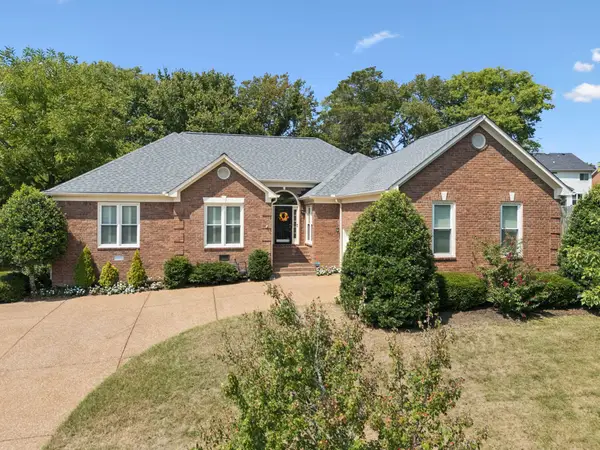 $749,500Active4 beds 3 baths2,435 sq. ft.
$749,500Active4 beds 3 baths2,435 sq. ft.920 S Lane Ct, Brentwood, TN 37027
MLS# 3000450Listed by: COMPASS - New
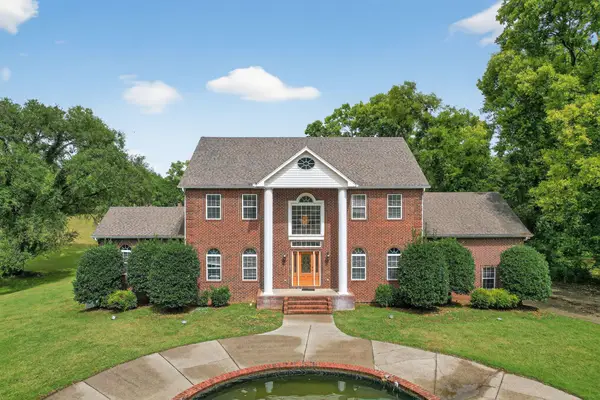 $1,650,000Active6 beds 7 baths7,508 sq. ft.
$1,650,000Active6 beds 7 baths7,508 sq. ft.5858 Cloverland Dr, Brentwood, TN 37027
MLS# 3001564Listed by: SELL YOUR HOME SERVICES, LLC - New
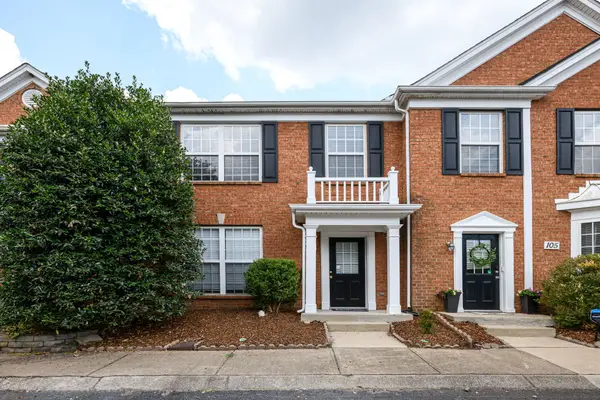 $419,900Active3 beds 3 baths1,470 sq. ft.
$419,900Active3 beds 3 baths1,470 sq. ft.601 Old Hickory Blvd #106, Brentwood, TN 37027
MLS# 3001339Listed by: THE REALTY ASSOCIATION - New
 $779,000Active3 beds 2 baths2,078 sq. ft.
$779,000Active3 beds 2 baths2,078 sq. ft.5421 Fredericksburg Way W, Brentwood, TN 37027
MLS# 2996007Listed by: COMPASS RE - New
 $920,000Active3 beds 4 baths4,034 sq. ft.
$920,000Active3 beds 4 baths4,034 sq. ft.709 Heather Spring, Brentwood, TN 37027
MLS# 3001064Listed by: PILKERTON REALTORS - New
 $1,400,000Active15.22 Acres
$1,400,000Active15.22 Acres1225 Hidden Valley Rd, Brentwood, TN 37027
MLS# 2801570Listed by: KELLER WILLIAMS REALTY NASHVILLE/FRANKLIN - New
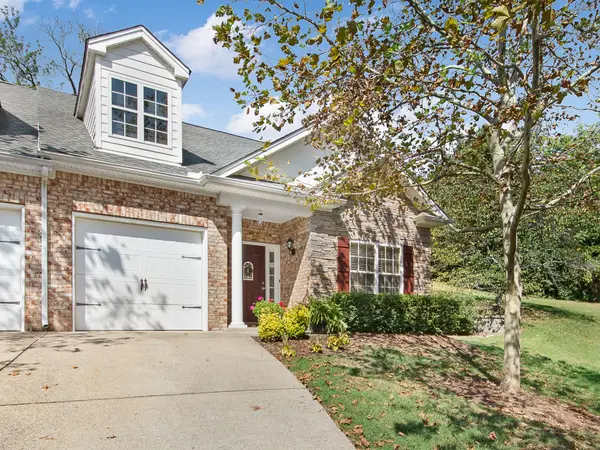 $469,900Active2 beds 2 baths1,362 sq. ft.
$469,900Active2 beds 2 baths1,362 sq. ft.836 Barrington Place Dr, Brentwood, TN 37027
MLS# 3000345Listed by: EXP REALTY - Open Fri, 3 to 6pmNew
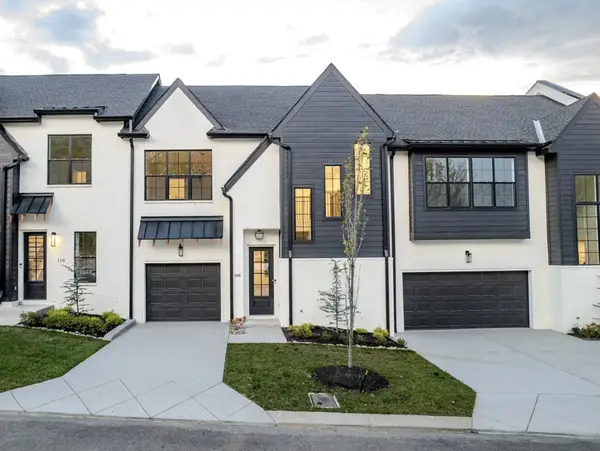 $1,089,900Active4 beds 3 baths2,830 sq. ft.
$1,089,900Active4 beds 3 baths2,830 sq. ft.106 Shadow Springs Dr #106, Brentwood, TN 37027
MLS# 3000390Listed by: VASTLAND REALTY GROUP, LLC - New
 $950,000Active2 beds 3 baths1,415 sq. ft.
$950,000Active2 beds 3 baths1,415 sq. ft.5611 Franklin Pike #106, Brentwood, TN 37027
MLS# 3000452Listed by: FRIDRICH & CLARK REALTY
