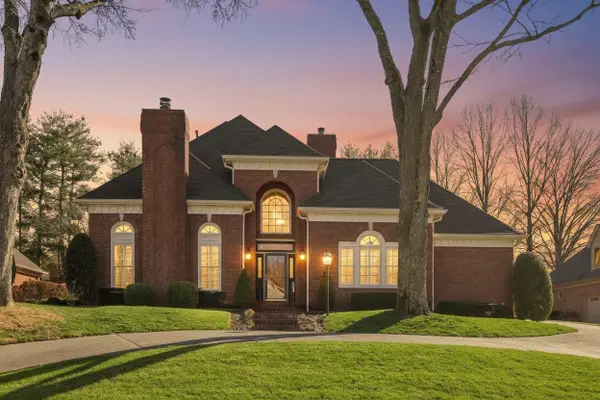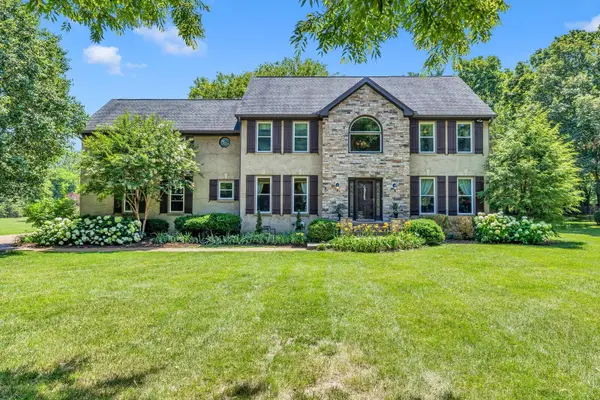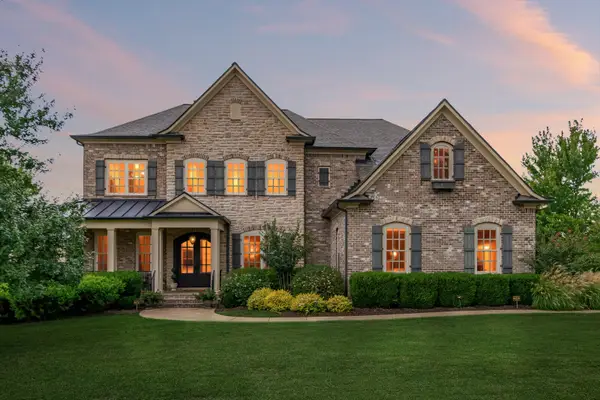6403 Fischer Ct, Brentwood, TN 37027
Local realty services provided by:Better Homes and Gardens Real Estate Ben Bray & Associates
6403 Fischer Ct,Brentwood, TN 37027
$3,999,900
- 7 Beds
- 7 Baths
- 7,274 sq. ft.
- Single family
- Active
Listed by: garrett beasley, whitney jones
Office: brentview realty company
MLS#:2707215
Source:NASHVILLE
Price summary
- Price:$3,999,900
- Price per sq. ft.:$549.89
About this home
Gorgeous New Construction sitting on 1.08 acre in the Heart of West Brentwood* 12ft Ceilings on Main Floor* Chef's Kitchen includes: Double Island, Separate Paneled Fridge/Freezer Towers, Paneled Beverage Drawer Fridges, Plastered Hood Vent, Appliance Garages, Bertazzoni Stove, and Custom Cabinetry w/ Built-Ins* Prep Kitchen features: Second Dishwasher, Sink, Gas Stove, Oven, and Ice Maker* Over 1,300 sq ft Covered Porch w/ Outdoor Kitchen features: Beverage Fridge, Edgestar Grill, Sink, Island w/ Seating Area, and Paver Flooring* Office w/ Built-Ins and Metal Framed Glass Doors* Primary Suite on Main Floor includes: Morning Bar, Vaulted Ceilings w/ Wood Beams, Floating Vanities, 2-sided Entry Shower, Separate Walk-in Closets, and Secret Door for Access to Office* Decorative Wine Closet w/ Metal Framed Glass Door* Elevator w/ Designer Wall Coverings* Guest Room on Main Floor* 4 Car Garage* Large Laundry Room on Main Floor w/ Dog Wash and Additional Laundry Upstairs* Gym can be 7th BR
Contact an agent
Home facts
- Year built:2024
- Listing ID #:2707215
- Added:485 day(s) ago
- Updated:January 22, 2026 at 03:32 PM
Rooms and interior
- Bedrooms:7
- Total bathrooms:7
- Full bathrooms:7
- Living area:7,274 sq. ft.
Heating and cooling
- Cooling:Central Air, Electric
- Heating:Natural Gas
Structure and exterior
- Roof:Shingle
- Year built:2024
- Building area:7,274 sq. ft.
- Lot area:1.08 Acres
Schools
- High school:Brentwood High School
- Middle school:Brentwood Middle School
- Elementary school:Scales Elementary
Utilities
- Water:Public, Water Available
- Sewer:Public Sewer
Finances and disclosures
- Price:$3,999,900
- Price per sq. ft.:$549.89
- Tax amount:$2,546
New listings near 6403 Fischer Ct
- New
 $2,999,990Active7 beds 8 baths8,875 sq. ft.
$2,999,990Active7 beds 8 baths8,875 sq. ft.9572 Hampton Reserve Dr, Brentwood, TN 37027
MLS# 3111832Listed by: COMPASS TENNESSEE, LLC - New
 $395,000Active3 beds 3 baths1,724 sq. ft.
$395,000Active3 beds 3 baths1,724 sq. ft.8318 Oak Knoll Dr, Brentwood, TN 37027
MLS# 3110047Listed by: COVENANT REAL ESTATE SERVICES - New
 $1,825,000Active4 beds 4 baths3,762 sq. ft.
$1,825,000Active4 beds 4 baths3,762 sq. ft.550 Midway Cir, Brentwood, TN 37027
MLS# 3111090Listed by: THE ASHTON REAL ESTATE GROUP OF RE/MAX ADVANTAGE - New
 $475,000Active3 beds 4 baths2,136 sq. ft.
$475,000Active3 beds 4 baths2,136 sq. ft.100 Carriage Ct, Brentwood, TN 37027
MLS# 3110244Listed by: BENCHMARK REALTY, LLC - New
 $1,549,900Active4 beds 4 baths4,014 sq. ft.
$1,549,900Active4 beds 4 baths4,014 sq. ft.736 Green Hill Blvd, Brentwood, TN 37027
MLS# 3110267Listed by: BRENTVIEW REALTY COMPANY - New
 $1,400,000Active4 beds 4 baths3,755 sq. ft.
$1,400,000Active4 beds 4 baths3,755 sq. ft.1620 Oakhall Dr, Brentwood, TN 37027
MLS# 3110069Listed by: THE ASHTON REAL ESTATE GROUP OF RE/MAX ADVANTAGE - New
 $1,850,000Active4 beds 5 baths4,310 sq. ft.
$1,850,000Active4 beds 5 baths4,310 sq. ft.4190 Split Rail Way Way, Guild, TN 37340
MLS# 3110089Listed by: BENCHMARK REALTY, LLC - New
 $879,000Active4 beds 4 baths2,763 sq. ft.
$879,000Active4 beds 4 baths2,763 sq. ft.8126 Suzanne Dr, Brentwood, TN 37027
MLS# 3099353Listed by: PILKERTON REALTORS - New
 $2,495,000Active5 beds 7 baths5,423 sq. ft.
$2,495,000Active5 beds 7 baths5,423 sq. ft.1803 Lowndes Ln, Brentwood, TN 37027
MLS# 3098147Listed by: THE ASHTON REAL ESTATE GROUP OF RE/MAX ADVANTAGE  $1,249,000Pending4 beds 3 baths3,248 sq. ft.
$1,249,000Pending4 beds 3 baths3,248 sq. ft.5113 Albert Dr, Brentwood, TN 37027
MLS# 3098381Listed by: RICHLAND REAL ESTATE SERVICES, LLC
