6431 Tea Rose Ter, Brentwood, TN 37027
Local realty services provided by:Better Homes and Gardens Real Estate Heritage Group
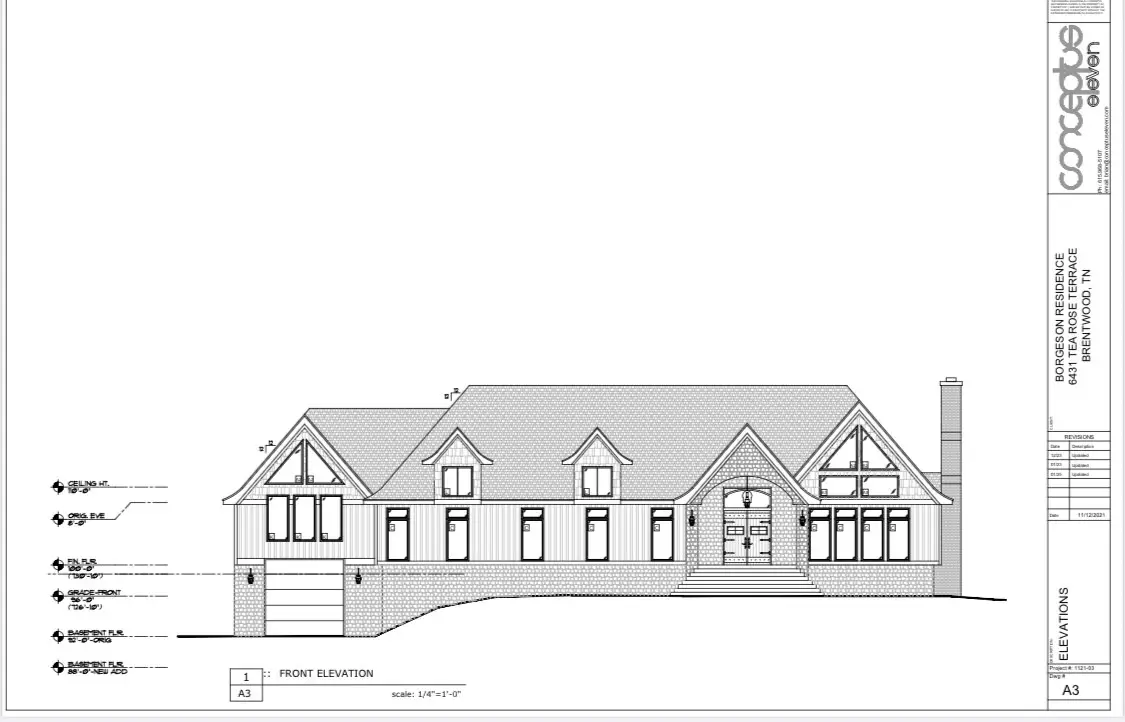
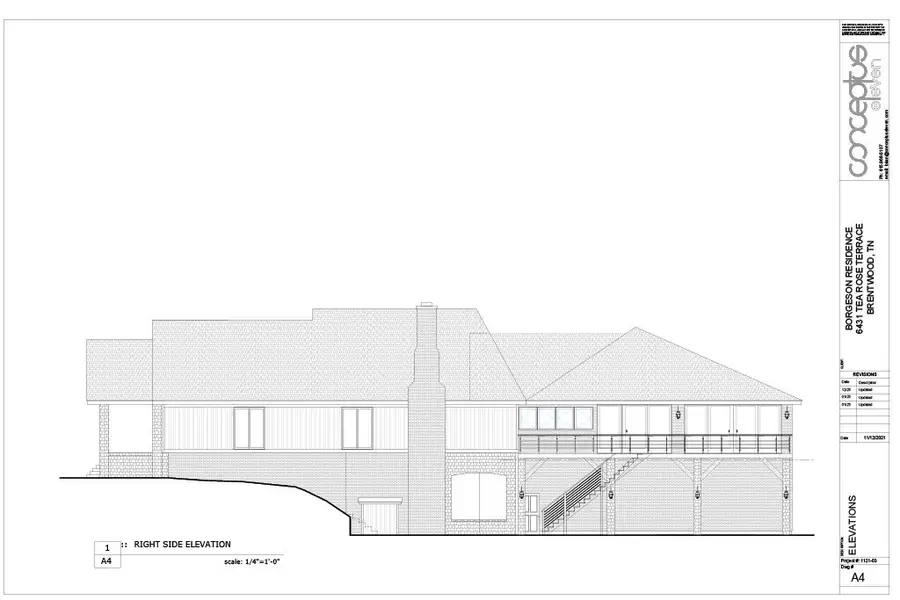
6431 Tea Rose Ter,Brentwood, TN 37027
$2,850,000
- 7 Beds
- 8 Baths
- 13,000 sq. ft.
- Single family
- Active
Listed by:richard g courtney
Office:fridrich & clark realty
MLS#:2908467
Source:NASHVILLE
Price summary
- Price:$2,850,000
- Price per sq. ft.:$219.23
About this home
*This is an unfinished house* This home is situated on a secluded, private, 1 acre lot in a cul-de-sac, surrounded by trees on three sides, in a quiet, hidden neighborhood with only two streets and no through traffic. It is 13,000 square feet at the framing stage with roughed in electrical and plumbing, foam insulation, floor to ceiling Marvin casement windows with views or miles, floor to ceiling Marvin exterior doors, custom iron 6x10 front door, arched breezway, Certain Teed Grand Manor luxury slate-like roof. This is a unique opportunity to purchase this home at the framing stage and custom finish it with your builder. It is built with engineered structural steel joists throughout and constructed to be finished with brick or stone. It is designed and framed to accommodate a 60 inch range and 16x6 pantry in the kitchen; a 25 x 25 primary bedroom with a 13 x 25 en suite primary bath, with a 9x9 dual rain and body spray shower, 25x12 primary closet, 50x08 private terrace off the primary built (set up for tile); There is a six car garage, with tandem boat or camper storage, and wall mounted garage door lifts for overhead clearance. There is a large, level backyard and the house was designed to accommodate a pool.
Contact an agent
Home facts
- Year built:2025
- Listing Id #:2908467
- Added:62 day(s) ago
- Updated:August 13, 2025 at 02:37 PM
Rooms and interior
- Bedrooms:7
- Total bathrooms:8
- Full bathrooms:6
- Half bathrooms:2
- Living area:13,000 sq. ft.
Heating and cooling
- Cooling:Central Air
- Heating:Central
Structure and exterior
- Year built:2025
- Building area:13,000 sq. ft.
- Lot area:1.07 Acres
Schools
- High school:Brentwood High School
- Middle school:Brentwood Middle School
- Elementary school:Scales Elementary
Utilities
- Water:Public, Water Available
- Sewer:Public Sewer
Finances and disclosures
- Price:$2,850,000
- Price per sq. ft.:$219.23
- Tax amount:$1
New listings near 6431 Tea Rose Ter
- New
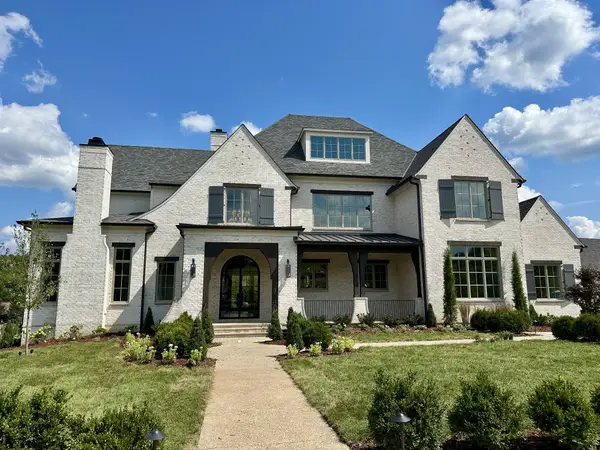 $5,350,000Active5 beds 7 baths7,395 sq. ft.
$5,350,000Active5 beds 7 baths7,395 sq. ft.1714 Southwick Drive, Brentwood, TN 37027
MLS# 2974342Listed by: FRIDRICH & CLARK REALTY - New
 $3,650,000Active6 beds 7 baths6,716 sq. ft.
$3,650,000Active6 beds 7 baths6,716 sq. ft.1505 Puryear Pl, Brentwood, TN 37027
MLS# 2931720Listed by: COMPASS RE - New
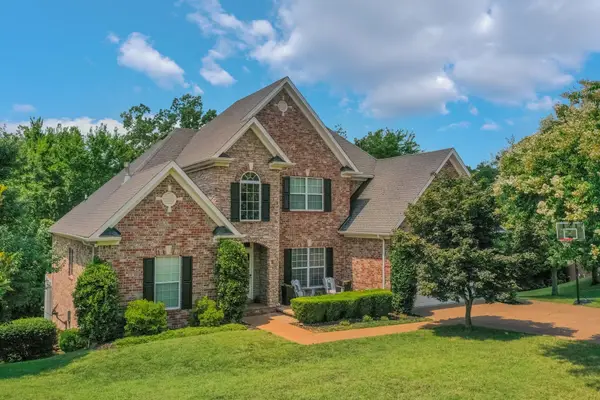 $1,250,000Active5 beds 4 baths4,731 sq. ft.
$1,250,000Active5 beds 4 baths4,731 sq. ft.1544 Red Oak Ln, Brentwood, TN 37027
MLS# 2972667Listed by: PILKERTON REALTORS - New
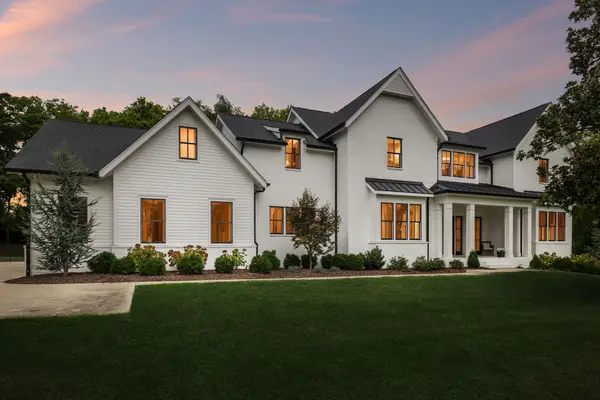 $3,934,900Active5 beds 5 baths5,561 sq. ft.
$3,934,900Active5 beds 5 baths5,561 sq. ft.5116 Williamsburg Rd, Brentwood, TN 37027
MLS# 2974110Listed by: ONWARD REAL ESTATE - New
 $5,799,900Active5 beds 8 baths9,194 sq. ft.
$5,799,900Active5 beds 8 baths9,194 sq. ft.1401 Montmorenci Pass, Brentwood, TN 37027
MLS# 2972100Listed by: PARKS COMPASS - New
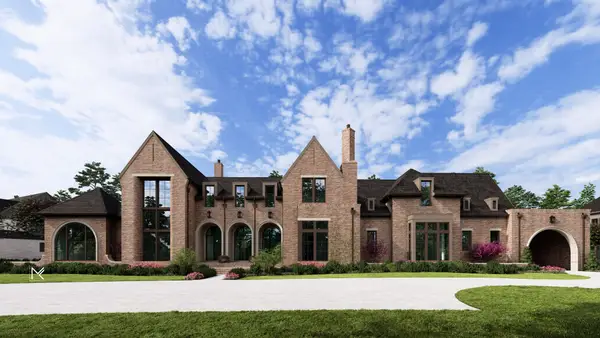 $7,750,000Active6 beds 10 baths10,913 sq. ft.
$7,750,000Active6 beds 10 baths10,913 sq. ft.5218 Meadowlake Rd, Brentwood, TN 37027
MLS# 2974017Listed by: BENCHMARK REALTY, LLC - Open Sat, 12 to 2pmNew
 $1,950,000Active5 beds 5 baths5,918 sq. ft.
$1,950,000Active5 beds 5 baths5,918 sq. ft.9503 Wicklow Rd, Brentwood, TN 37027
MLS# 2970946Listed by: THE ASHTON REAL ESTATE GROUP OF RE/MAX ADVANTAGE - Open Sat, 12 to 2pmNew
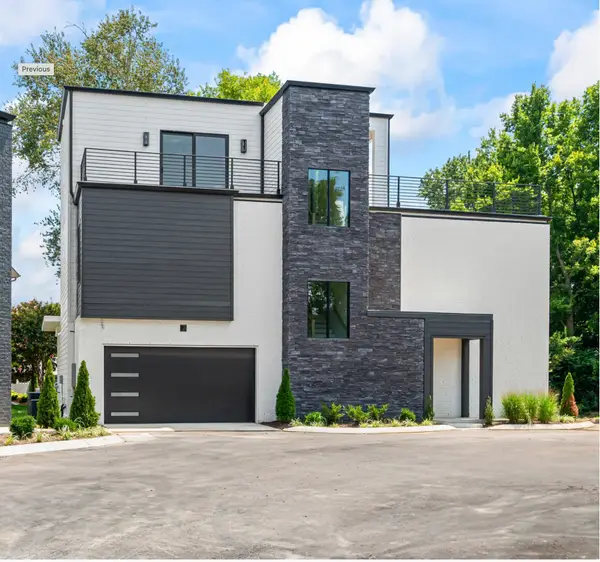 $1,375,000Active4 beds 6 baths3,640 sq. ft.
$1,375,000Active4 beds 6 baths3,640 sq. ft.721 Old Hickory Blvd, Brentwood, TN 37027
MLS# 2972628Listed by: TEAM WILSON REAL ESTATE PARTNERS - New
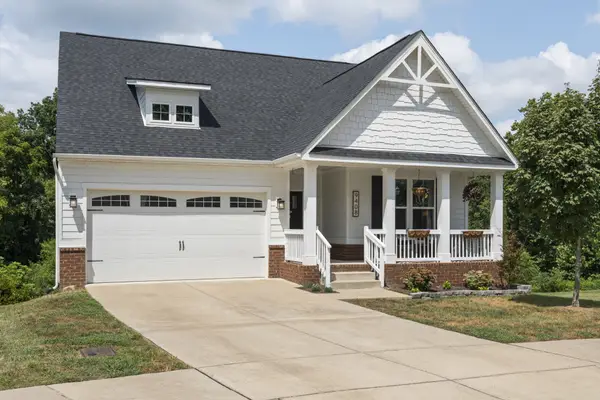 Listed by BHGRE$545,000Active3 beds 2 baths1,564 sq. ft.
Listed by BHGRE$545,000Active3 beds 2 baths1,564 sq. ft.9408 Kaplan Ave, Brentwood, TN 37027
MLS# 2972634Listed by: RELIANT REALTY ERA POWERED - Open Sun, 12 to 3pmNew
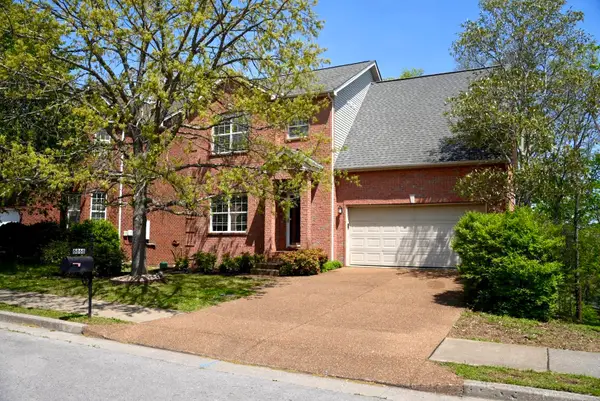 $539,000Active3 beds 4 baths2,804 sq. ft.
$539,000Active3 beds 4 baths2,804 sq. ft.6868 Scarlet Ridge Dr, Brentwood, TN 37027
MLS# 2972785Listed by: BENCHMARK REALTY, LLC
