8103 Turning Point Drive, Brentwood, TN 37027
Local realty services provided by:Better Homes and Gardens Real Estate Ben Bray & Associates
8103 Turning Point Drive,Brentwood, TN 37027
$2,499,990
- 5 Beds
- 7 Baths
- 5,192 sq. ft.
- Single family
- Pending
Listed by: kelly lorio
Office: drees homes
MLS#:3051734
Source:NASHVILLE
Price summary
- Price:$2,499,990
- Price per sq. ft.:$481.51
- Monthly HOA dues:$125
About this home
Discover an extraordinary residence unlike anything else on the market — a custom-designed architectural gem that blends sleek sophistication with warm, welcoming spaces. Nestled in one of Middle Tennessee’s most desirable enclaves, this truly one-of-a-kind home redefines luxury living.
From the moment you arrive, you’re drawn into the heart of the home — an open-air courtyard that seamlessly connects to the interior through expansive glass walls, inviting natural light to pour into every corner. This private sanctuary offers the perfect setting for morning coffee, intimate gatherings, or serene evening relaxation beneath the stars.
Step inside to soaring ceilings, clean lines, and a flood of natural light that enhances the home’s airy ambiance. The open-concept design blurs the boundaries between indoor comfort and outdoor beauty, creating a space that feels both grand and inviting.
The spa-inspired primary suite is a retreat unto itself, complete with a massive, oversized shower designed for ultimate relaxation, paired with elegant finishes and thoughtful details that elevate everyday living.
Entertain in style in the chef’s kitchen, or unwind in the sunlit living spaces where every room has been meticulously crafted to celebrate light, flow, and function.
With its distinctive design, this home is a rare offering for those seeking more than just a place to live — it’s an experience, a statement, and a lifestyle.
Schedule your private tour today and prepare to fall in love with a home that’s truly in a league of its own.
Contact an agent
Home facts
- Year built:2025
- Listing ID #:3051734
- Added:151 day(s) ago
- Updated:December 17, 2025 at 11:37 AM
Rooms and interior
- Bedrooms:5
- Total bathrooms:7
- Full bathrooms:5
- Half bathrooms:2
- Living area:5,192 sq. ft.
Heating and cooling
- Cooling:Central Air, Electric
- Heating:Heat Pump, Natural Gas
Structure and exterior
- Roof:Shingle
- Year built:2025
- Building area:5,192 sq. ft.
- Lot area:0.44 Acres
Schools
- High school:Ravenwood High School
- Middle school:Woodland Middle School
- Elementary school:Crockett Elementary
Utilities
- Water:Public, Water Available
- Sewer:Public Sewer
Finances and disclosures
- Price:$2,499,990
- Price per sq. ft.:$481.51
- Tax amount:$14,647
New listings near 8103 Turning Point Drive
- New
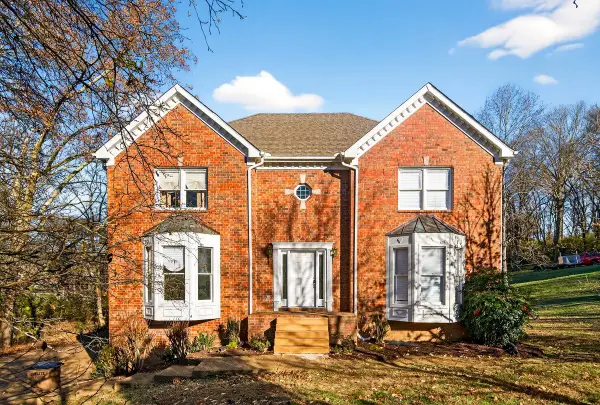 $920,000Active4 beds 3 baths2,548 sq. ft.
$920,000Active4 beds 3 baths2,548 sq. ft.486 Sunnybrook Dr, Brentwood, TN 37027
MLS# 3065400Listed by: RELIANT REALTY ERA POWERED - New
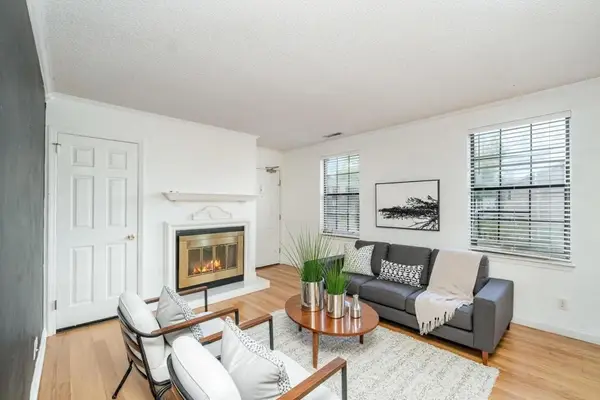 $279,900Active2 beds 1 baths992 sq. ft.
$279,900Active2 beds 1 baths992 sq. ft.5831 Brentwood Trce, Brentwood, TN 37027
MLS# 3065236Listed by: TEAM WILSON REAL ESTATE PARTNERS - New
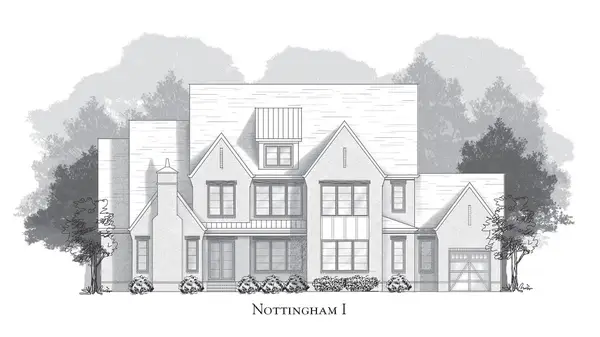 $2,229,900Active5 beds 6 baths4,875 sq. ft.
$2,229,900Active5 beds 6 baths4,875 sq. ft.1799 Mariner Lane, Brentwood, TN 37027
MLS# 3062126Listed by: PARKS COMPASS - New
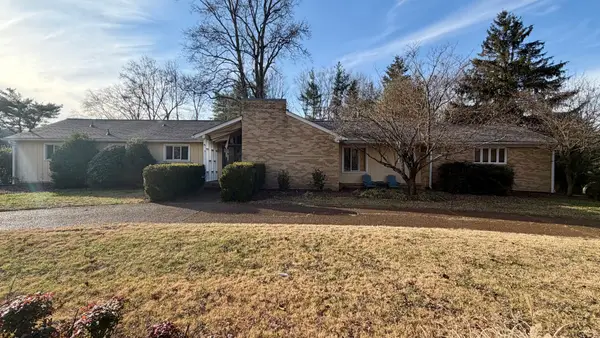 $998,000Active-- beds -- baths
$998,000Active-- beds -- baths1421 Devens Dr, Brentwood, TN 37027
MLS# 3061739Listed by: COMPASS TENNESSEE, LLC - New
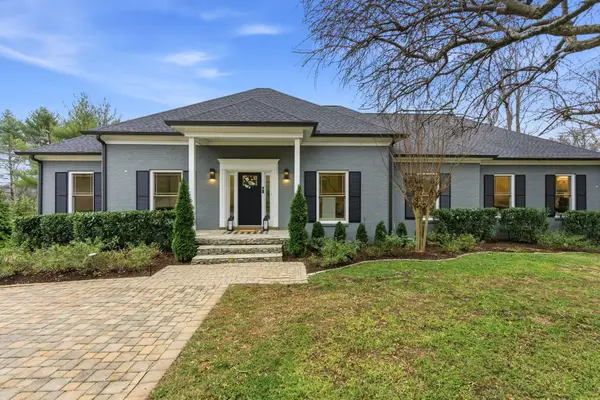 $1,975,000Active5 beds 5 baths5,167 sq. ft.
$1,975,000Active5 beds 5 baths5,167 sq. ft.1210 Choctaw Trl, Brentwood, TN 37027
MLS# 3061694Listed by: BEYCOME BROKERAGE REALTY, LLC - New
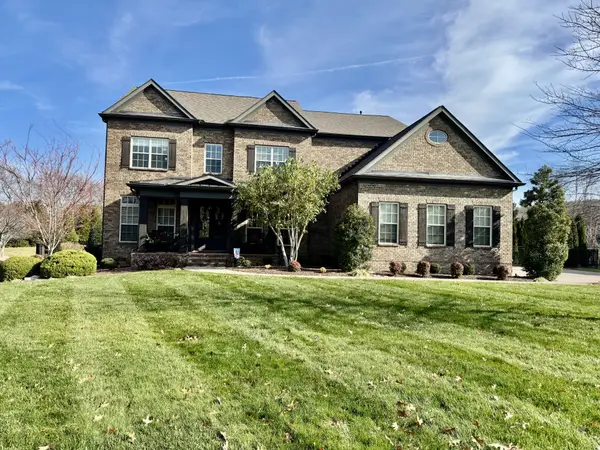 $2,000,000Active5 beds 5 baths4,866 sq. ft.
$2,000,000Active5 beds 5 baths4,866 sq. ft.1848 Longmoore Ln, Brentwood, TN 37027
MLS# 3061580Listed by: BENCHMARK REALTY, LLC - New
 $879,999Active3 beds 3 baths2,870 sq. ft.
$879,999Active3 beds 3 baths2,870 sq. ft.112 Shadow Springs Dr, Brentwood, TN 37027
MLS# 3061562Listed by: EXP REALTY - Open Sun, 2 to 4pmNew
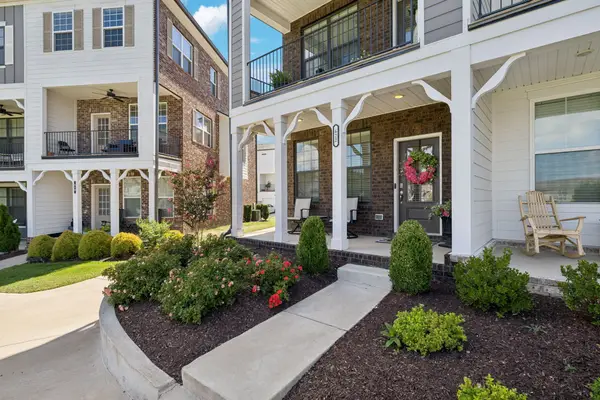 $419,900Active2 beds 4 baths1,823 sq. ft.
$419,900Active2 beds 4 baths1,823 sq. ft.622 Thetford Aly, Brentwood, TN 37027
MLS# 3061125Listed by: KELLER WILLIAMS REALTY NASHVILLE/FRANKLIN - New
 $2,199,900Active5 beds 6 baths4,921 sq. ft.
$2,199,900Active5 beds 6 baths4,921 sq. ft.9687 Tiburon Dr, Brentwood, TN 37027
MLS# 3057742Listed by: PARKS COMPASS  $3,811,958Pending5 beds 7 baths6,028 sq. ft.
$3,811,958Pending5 beds 7 baths6,028 sq. ft.9811 Easton Dr, Brentwood, TN 37027
MLS# 3060933Listed by: FRIDRICH & CLARK REALTY
