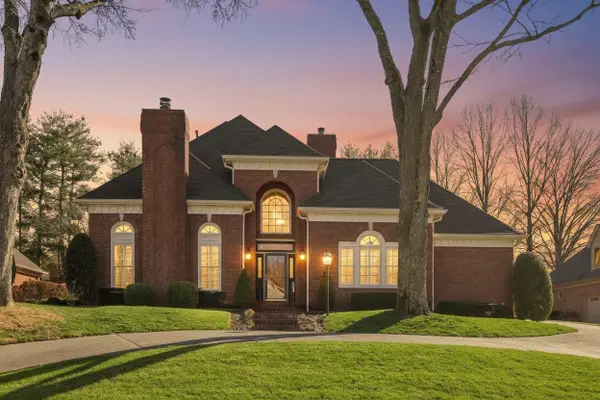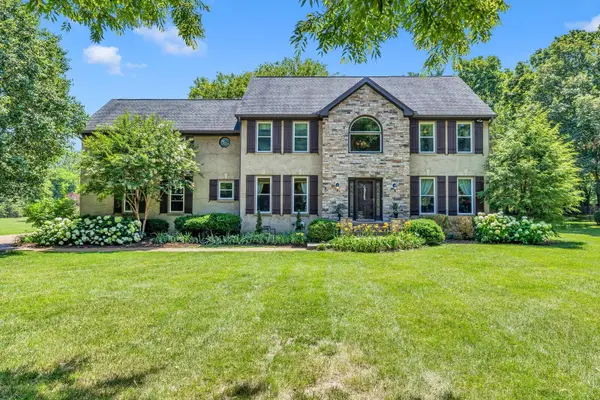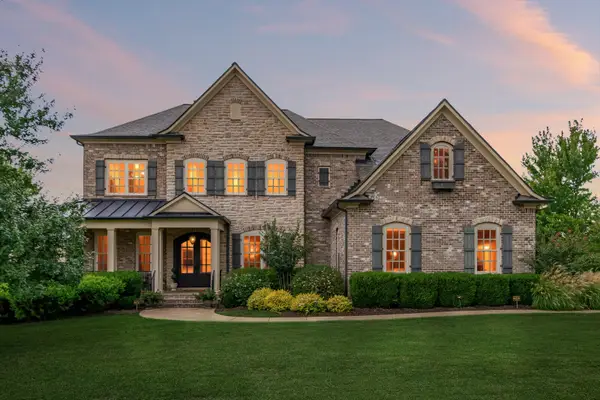8121 Boiling Springs Pl, Brentwood, TN 37027
Local realty services provided by:Better Homes and Gardens Real Estate Ben Bray & Associates
8121 Boiling Springs Pl,Brentwood, TN 37027
$3,536,568
- 5 Beds
- 6 Baths
- 5,023 sq. ft.
- Single family
- Pending
Listed by: susan gregory
Office: onward real estate
MLS#:2790459
Source:NASHVILLE
Price summary
- Price:$3,536,568
- Price per sq. ft.:$704.07
- Monthly HOA dues:$125
About this home
An Exquisite Pre-Sale by renowned Custom Builder Watermark Homes in Prestigious Primm Farm. Nestled within the historic charm of Primm Farm, this one-of-a-kind luxury residence offers an unparalleled blend of elegance, comfort, and functionality. The main level welcomes you with a grand great room, featuring a stunning coffered ceiling and a warm, inviting fireplace—the perfect setting for intimate gatherings. The primary suite and guest/office provide peaceful retreats, while an intimate hideaway second office offers a quiet space for productivity. Designed for both convenience and relaxation, the home includes a private pool, with a dedicated pool bath, and an exercise room, allowing you to prioritize wellness without ever leaving your sanctuary. The spacious chef’s kitchen is a culinary dream, boasting a butler’s pantry, a scullery equipped with an additional dishwasher, sink, and refrigerator, and a generous walk-in pantry. A breathtaking sunlit dining room, wrapped in walls of windows, creates a space where every meal feels like a special occasion. Upstairs, three additional bedrooms provide comfort and privacy, while the expansive bonus room with a built-in bar is perfect for entertaining. A charming reading nook offers a cozy escape, and the thoughtfully designed walk-in storage ensures effortless organization. Outside, a large covered screened porch with a fireplace invites you to unwind in a serene setting, surrounded by the beauty of nature and offering views of the in ground pool. The spacious three-car carriage garage blends functionality with timeless design, completing this extraordinary home.
Contact an agent
Home facts
- Year built:2025
- Listing ID #:2790459
- Added:344 day(s) ago
- Updated:January 22, 2026 at 09:20 AM
Rooms and interior
- Bedrooms:5
- Total bathrooms:6
- Full bathrooms:5
- Half bathrooms:1
- Living area:5,023 sq. ft.
Heating and cooling
- Cooling:Ceiling Fan(s), Dual, Electric
- Heating:Dual, Natural Gas
Structure and exterior
- Roof:Shingle
- Year built:2025
- Building area:5,023 sq. ft.
- Lot area:0.67 Acres
Schools
- High school:Ravenwood High School
- Middle school:Woodland Middle School
- Elementary school:Crockett Elementary
Utilities
- Water:Public, Water Available
- Sewer:Public Sewer
Finances and disclosures
- Price:$3,536,568
- Price per sq. ft.:$704.07
New listings near 8121 Boiling Springs Pl
- New
 $395,000Active3 beds 3 baths1,724 sq. ft.
$395,000Active3 beds 3 baths1,724 sq. ft.8318 Oak Knoll Dr, Brentwood, TN 37027
MLS# 3110047Listed by: COVENANT REAL ESTATE SERVICES - New
 $1,825,000Active4 beds 4 baths3,762 sq. ft.
$1,825,000Active4 beds 4 baths3,762 sq. ft.550 Midway Cir, Brentwood, TN 37027
MLS# 3111090Listed by: THE ASHTON REAL ESTATE GROUP OF RE/MAX ADVANTAGE - New
 $475,000Active3 beds 4 baths2,136 sq. ft.
$475,000Active3 beds 4 baths2,136 sq. ft.100 Carriage Ct, Brentwood, TN 37027
MLS# 3110244Listed by: BENCHMARK REALTY, LLC - New
 $1,549,900Active4 beds 4 baths4,014 sq. ft.
$1,549,900Active4 beds 4 baths4,014 sq. ft.736 Green Hill Blvd, Brentwood, TN 37027
MLS# 3110267Listed by: BRENTVIEW REALTY COMPANY - New
 $1,400,000Active4 beds 4 baths3,755 sq. ft.
$1,400,000Active4 beds 4 baths3,755 sq. ft.1620 Oakhall Dr, Brentwood, TN 37027
MLS# 3110069Listed by: THE ASHTON REAL ESTATE GROUP OF RE/MAX ADVANTAGE - New
 $1,850,000Active4 beds 5 baths4,310 sq. ft.
$1,850,000Active4 beds 5 baths4,310 sq. ft.4190 Split Rail Way Way, Guild, TN 37340
MLS# 3110089Listed by: BENCHMARK REALTY, LLC - New
 $879,000Active4 beds 4 baths2,763 sq. ft.
$879,000Active4 beds 4 baths2,763 sq. ft.8126 Suzanne Dr, Brentwood, TN 37027
MLS# 3099353Listed by: PILKERTON REALTORS - New
 $2,495,000Active5 beds 7 baths5,423 sq. ft.
$2,495,000Active5 beds 7 baths5,423 sq. ft.1803 Lowndes Ln, Brentwood, TN 37027
MLS# 3098147Listed by: THE ASHTON REAL ESTATE GROUP OF RE/MAX ADVANTAGE  $1,249,000Pending4 beds 3 baths3,248 sq. ft.
$1,249,000Pending4 beds 3 baths3,248 sq. ft.5113 Albert Dr, Brentwood, TN 37027
MLS# 3098381Listed by: RICHLAND REAL ESTATE SERVICES, LLC- New
 $1,095,000Active4 beds 3 baths2,200 sq. ft.
$1,095,000Active4 beds 3 baths2,200 sq. ft.1403 Bowman Ln, Brentwood, TN 37027
MLS# 3080540Listed by: COMPASS
