9003 Oden Ct, Brentwood, TN 37027
Local realty services provided by:Better Homes and Gardens Real Estate Ben Bray & Associates
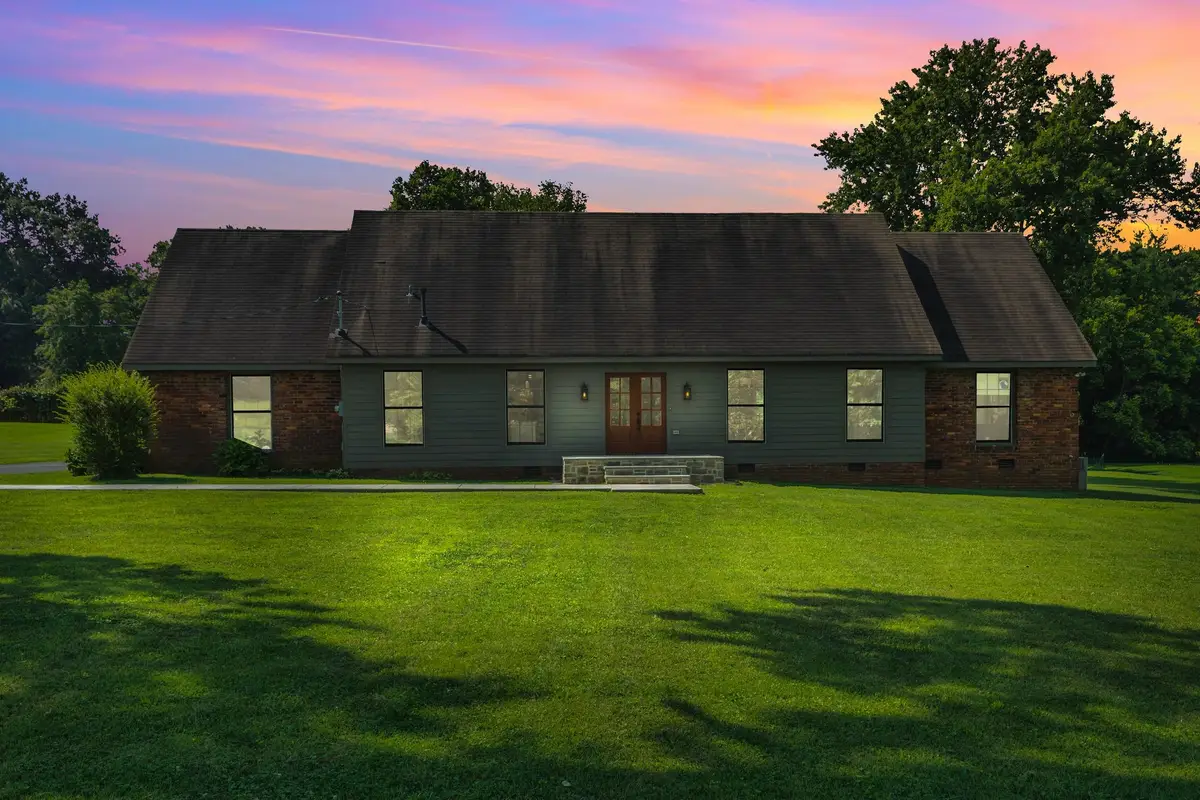
9003 Oden Ct,Brentwood, TN 37027
$1,125,000
- 4 Beds
- 2 Baths
- - sq. ft.
- Single family
- Sold
Listed by:cheryl ballesteros
Office:crye-leike, inc., realtors
MLS#:2924311
Source:NASHVILLE
Sorry, we are unable to map this address
Price summary
- Price:$1,125,000
About this home
Stunning Renovated 4 bedroom home in Prime Brentwood's sought after Carondelet! Step inside to discover this gem, redesigned open floor plan, achieved by removing walls and relocating the central staircase to create flow between living spaces. Great acre plus flat lot with mature trees. Primary down with custom walk-in closet. This is not a tear down. Inside of home has been taken down to the studs. Beautiful kitchen boasts new cabinetry w/soft close drawers, granite counter tops upgraded w/leathered texture, Fabulous GE Cafe stainless appliances, including Advantium 5 in 1 microwave. So much natural light, and upgraded LED lighting throughout the house. All new Advantech subflooring, New hardwoods. New carpet. So many nice finishes include All new wood Double hung windows, Safety finishes such as rewired with a new 225 amp electrical box, Generator switch box, smoke/carbon detectors. Outdoor updates include new soffits and flashing, stone front porch with sidewalk, new plumbing. NOTE: Seller replacing Roof, new gutters, covered front porch, and sewer connector within 2 weeks (Weather permitting) Price will go up to 1,160,000.
New FP insert and wood burning FP, New Carpet, All Quartz Bathrooms, and all showers updated and upgraded. . New walk-in custom closets, New large walk-in pantry with laundry room off kitchen. Bonus room, screened porch with hot tub
If this turnkey home is not enough for you, you have so much space for a pool, add on to the house and make it your dream home.
It is beautiful as it is, and at this price just imagine the possibilities to come and grow with the house. Elderly Parent & Ohio is calling them home and Sellers hate to leave, but family MUST come first. Come and look at this home in this beautiful setting and finish making it your dream home. Brentwood Schools! Too many upgrades to list them all, come and check us out!
Beautiful as is, but room to grow!
Contact an agent
Home facts
- Year built:1969
- Listing Id #:2924311
- Added:48 day(s) ago
- Updated:August 15, 2025 at 03:43 PM
Rooms and interior
- Bedrooms:4
- Total bathrooms:2
- Full bathrooms:2
Heating and cooling
- Cooling:Ceiling Fan(s), Central Air, Electric
- Heating:Central, Natural Gas
Structure and exterior
- Roof:Asphalt
- Year built:1969
Schools
- High school:Brentwood High School
- Middle school:Brentwood Middle School
- Elementary school:Lipscomb Elementary
Utilities
- Water:Public, Water Available
- Sewer:Public Sewer
Finances and disclosures
- Price:$1,125,000
- Tax amount:$2,560
New listings near 9003 Oden Ct
- Open Sat, 2 to 4pmNew
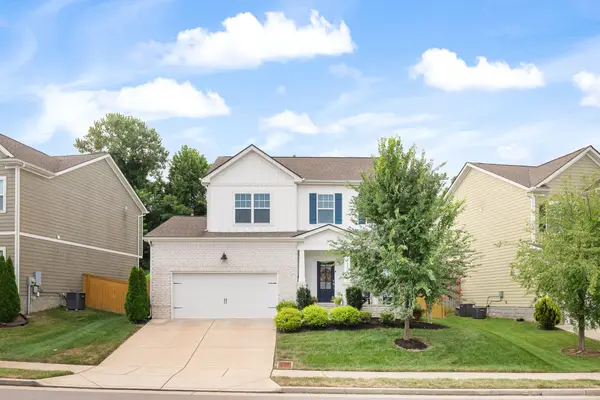 $579,900Active3 beds 3 baths2,046 sq. ft.
$579,900Active3 beds 3 baths2,046 sq. ft.427 Red Sunset Ct, Brentwood, TN 37027
MLS# 2970072Listed by: LHI HOMES INTERNATIONAL - Open Sun, 2 to 4pmNew
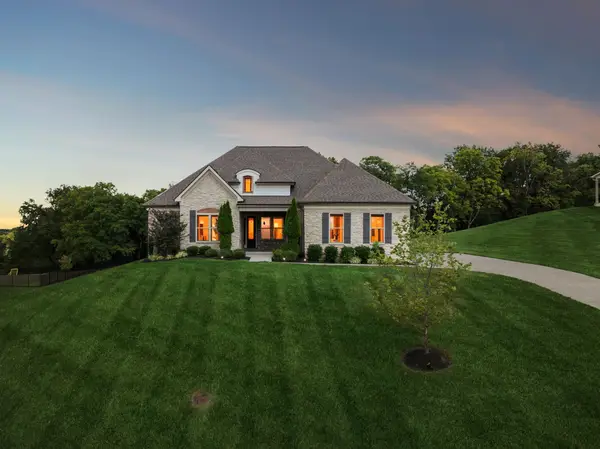 $1,450,000Active4 beds 4 baths3,408 sq. ft.
$1,450,000Active4 beds 4 baths3,408 sq. ft.1916 New Bristol Ln, Brentwood, TN 37027
MLS# 2971595Listed by: PARKS COMPASS - New
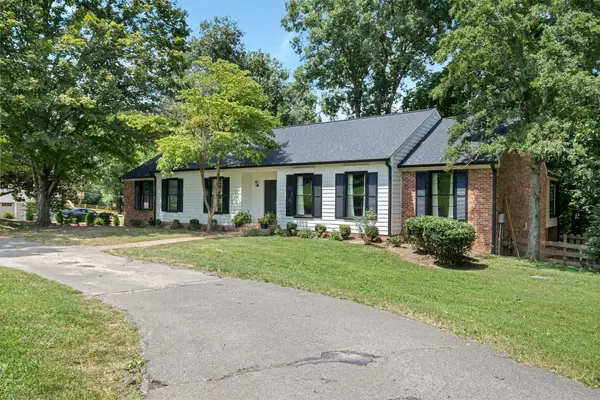 $1,300,000Active5 beds 3 baths3,445 sq. ft.
$1,300,000Active5 beds 3 baths3,445 sq. ft.6355 Panorama Dr, Brentwood, TN 37027
MLS# 2972516Listed by: TIM THOMPSON PREMIER REALTORS - New
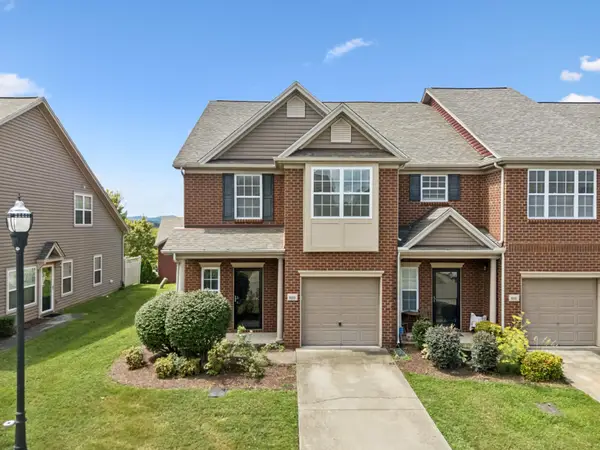 $410,000Active3 beds 3 baths1,724 sq. ft.
$410,000Active3 beds 3 baths1,724 sq. ft.8109 Valley Oak Dr, Brentwood, TN 37027
MLS# 2973273Listed by: COMPASS - New
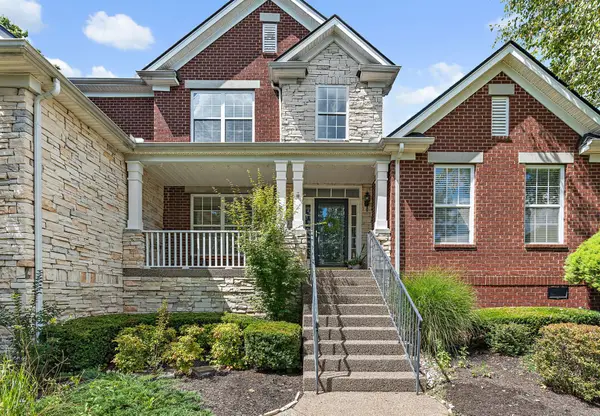 $975,000Active4 beds 4 baths3,208 sq. ft.
$975,000Active4 beds 4 baths3,208 sq. ft.9650 Boswell Ct, Brentwood, TN 37027
MLS# 2973984Listed by: TYLER YORK REAL ESTATE BROKERS, LLC - New
 $11,000,000Active99.49 Acres
$11,000,000Active99.49 Acres0 Dartmouth Dr, Brentwood, TN 37027
MLS# 2974333Listed by: ONWARD REAL ESTATE - New
 $5,500,000Active49.49 Acres
$5,500,000Active49.49 Acres0 Dartmouth Dr, Brentwood, TN 37027
MLS# 2974334Listed by: ONWARD REAL ESTATE - New
 $5,500,000Active50 Acres
$5,500,000Active50 Acres0 Dartmouth Dr, Brentwood, TN 37027
MLS# 2974335Listed by: ONWARD REAL ESTATE - Open Sun, 2 to 4pmNew
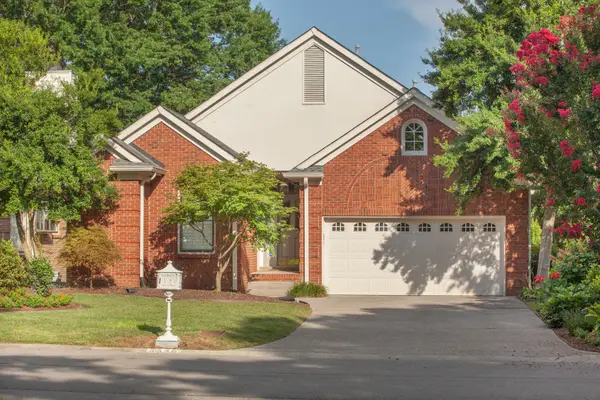 $819,900Active3 beds 2 baths1,733 sq. ft.
$819,900Active3 beds 2 baths1,733 sq. ft.5530 Hearthstone Ln, Brentwood, TN 37027
MLS# 2974345Listed by: MERITANT REAL ESTATE - Open Sat, 2 to 4pmNew
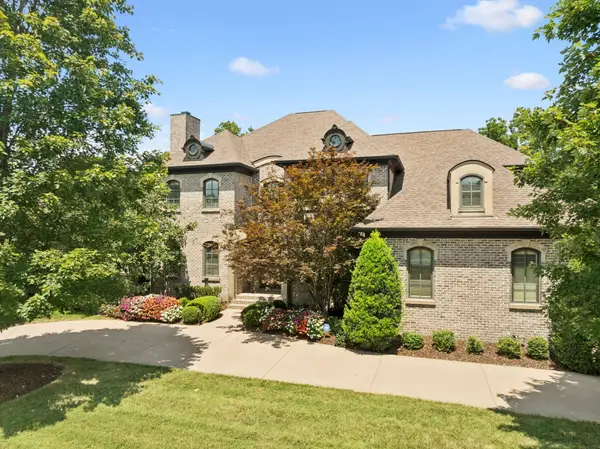 $3,600,000Active4 beds 6 baths6,936 sq. ft.
$3,600,000Active4 beds 6 baths6,936 sq. ft.5230 Lysander Ln, Brentwood, TN 37027
MLS# 2974475Listed by: FRIDRICH & CLARK REALTY
