9226 Liza Ct, Brentwood, TN 37027
Local realty services provided by:Better Homes and Gardens Real Estate Ben Bray & Associates
9226 Liza Ct,Brentwood, TN 37027
$10,500,000
- 7 Beds
- 11 Baths
- 9,993 sq. ft.
- Single family
- Active
Listed by: megan garrett
Office: fridrich & clark realty
MLS#:2963567
Source:NASHVILLE
Price summary
- Price:$10,500,000
- Price per sq. ft.:$1,050.74
- Monthly HOA dues:$1,000
About this home
The sun filters through a cathedral of trees, their branches arching overhead like nature’s own grand corridor. Stacked stone walls line the road, a subtle prelude to what lies ahead. You slow your pace, savoring the quiet elegance that seems to hush the world around you. A discreet turn brings you to Harlan. Brentwood’s crown jewel, an exclusive, gated enclave where time feels suspended and perfection begins. At the gatehouse, a guard greets you, a reassuring symbol of 24-hour security and peace of mind. The gates glide open. Beyond them, manicured landscapes and breathtaking estates unfold in each direction. This is where your vision takes form, on Lot 11, a premier 2.3-acre homesite, entrusted to the artistry of Landon Development, Pfeffer Torode Architecture, and JFY Designs. With only 21 homesites on 70 acres of historic land, this is more than just an address. The air feels lighter here, more serene, more private. As you pass through, one thought lingers: You’re home. *Price reflects final build. Potential home plans by builder Landon Development have been created, approved, and are available upon request OR a fully custom home can be created in collaboration with Landon Development*
Contact an agent
Home facts
- Year built:2025
- Listing ID #:2963567
- Added:150 day(s) ago
- Updated:January 09, 2026 at 03:27 PM
Rooms and interior
- Bedrooms:7
- Total bathrooms:11
- Full bathrooms:9
- Half bathrooms:2
- Living area:9,993 sq. ft.
Heating and cooling
- Cooling:Central Air
- Heating:Central
Structure and exterior
- Year built:2025
- Building area:9,993 sq. ft.
- Lot area:2.31 Acres
Schools
- High school:Brentwood High School
- Middle school:Brentwood Middle School
- Elementary school:Lipscomb Elementary
Utilities
- Water:Public, Water Available
- Sewer:Public Sewer
Finances and disclosures
- Price:$10,500,000
- Price per sq. ft.:$1,050.74
- Tax amount:$12,206
New listings near 9226 Liza Ct
- Open Fri, 12 to 2pmNew
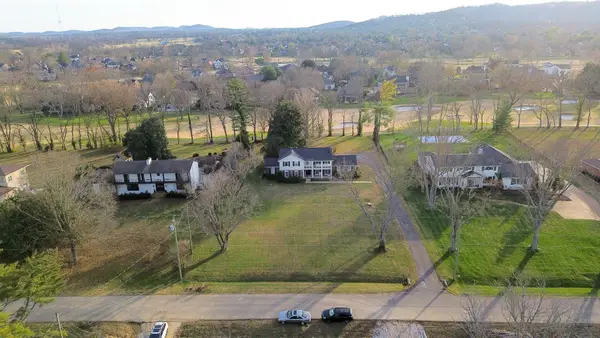 $1,999,900Active4 beds 4 baths3,368 sq. ft.
$1,999,900Active4 beds 4 baths3,368 sq. ft.5117 Seward Rd, Brentwood, TN 37027
MLS# 3068488Listed by: BRENTVIEW REALTY COMPANY - New
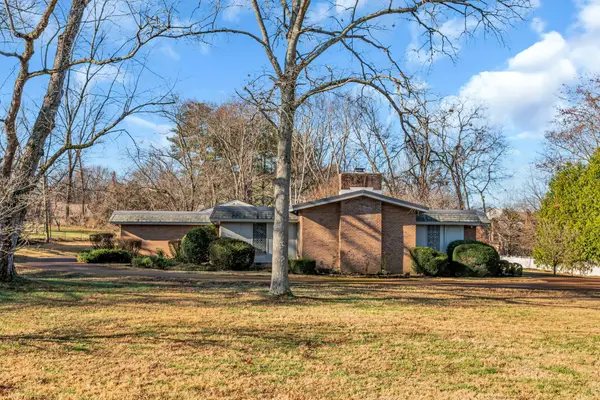 $1,180,000Active3 beds 4 baths3,589 sq. ft.
$1,180,000Active3 beds 4 baths3,589 sq. ft.6343 Wildwood Valley Dr, Brentwood, TN 37027
MLS# 3078703Listed by: COMPASS - Open Sun, 2 to 4pmNew
 $1,450,000Active5 beds 4 baths4,347 sq. ft.
$1,450,000Active5 beds 4 baths4,347 sq. ft.9204 Sydney Ln, Brentwood, TN 37027
MLS# 3072130Listed by: THE ASHTON REAL ESTATE GROUP OF RE/MAX ADVANTAGE - Open Sun, 2 to 4pmNew
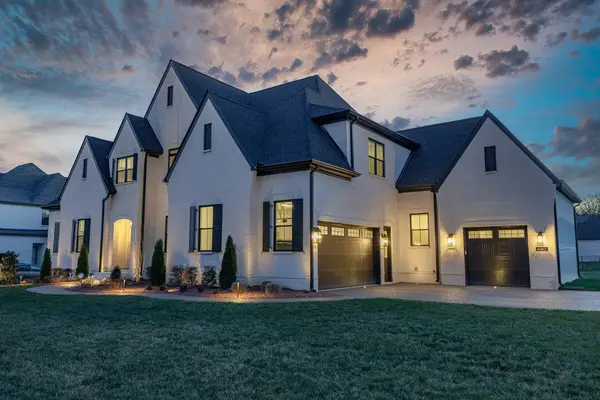 $1,829,000Active5 beds 6 baths5,033 sq. ft.
$1,829,000Active5 beds 6 baths5,033 sq. ft.4062 San Gabriel Ln, Brentwood, TN 37027
MLS# 3072550Listed by: ONWARD REAL ESTATE - New
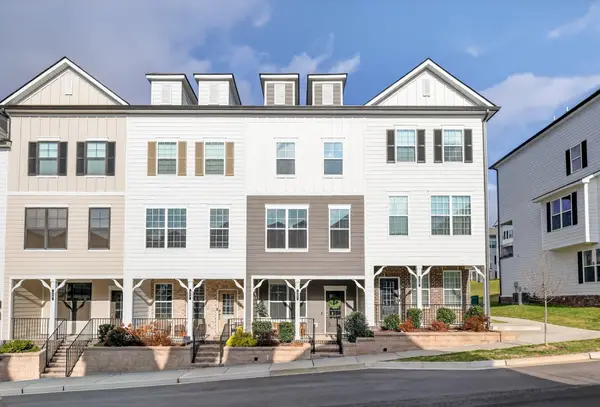 $399,900Active2 beds 4 baths1,692 sq. ft.
$399,900Active2 beds 4 baths1,692 sq. ft.447 Portsdale Dr, Brentwood, TN 37027
MLS# 3078522Listed by: KERR & CO. REALTY 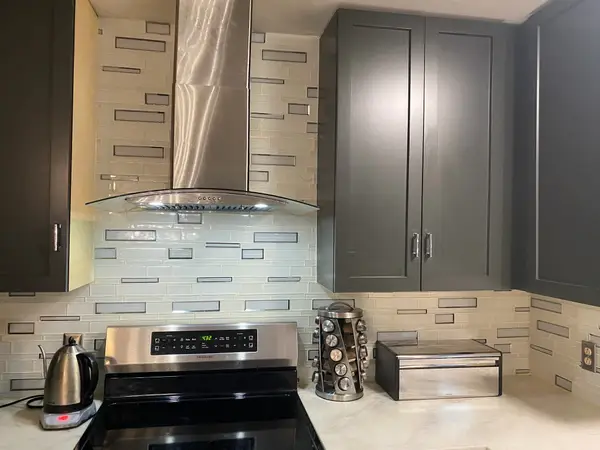 $725,000Pending4 beds 3 baths2,731 sq. ft.
$725,000Pending4 beds 3 baths2,731 sq. ft.8143 Moores Ln, Brentwood, TN 37027
MLS# 3067358Listed by: KELLER WILLIAMS REALTY NASHVILLE/FRANKLIN- Open Sun, 12 to 2pmNew
 $539,900Active3 beds 3 baths2,486 sq. ft.
$539,900Active3 beds 3 baths2,486 sq. ft.9116 Carissa Dr, Brentwood, TN 37027
MLS# 3074608Listed by: BENCHMARK REALTY, LLC - New
 $1,999,000Active4 beds 4 baths6,493 sq. ft.
$1,999,000Active4 beds 4 baths6,493 sq. ft.24 Ironwood Ln, Brentwood, TN 37027
MLS# 3074034Listed by: PARKS COMPASS - Open Sat, 2 to 4pmNew
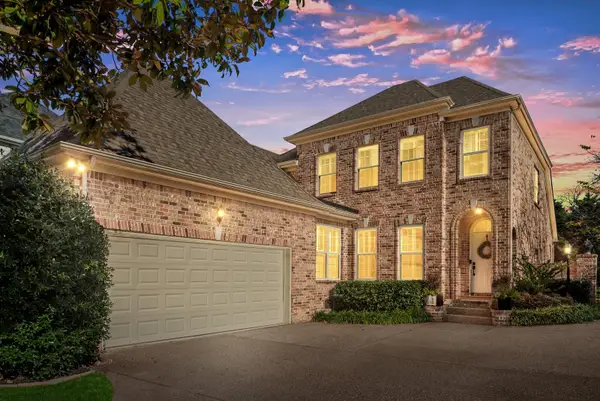 $849,000Active3 beds 3 baths2,676 sq. ft.
$849,000Active3 beds 3 baths2,676 sq. ft.5416 Brownstone Dr, Brentwood, TN 37027
MLS# 3068505Listed by: WEICHERT, REALTORS - THE ANDREWS GROUP - New
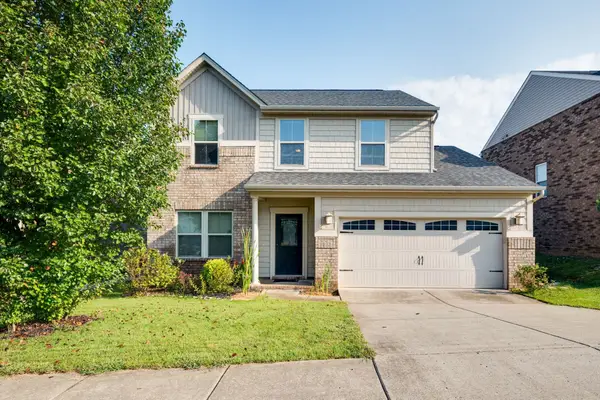 $535,000Active3 beds 3 baths2,183 sq. ft.
$535,000Active3 beds 3 baths2,183 sq. ft.7573 Oakledge Dr, Brentwood, TN 37027
MLS# 3073401Listed by: ONWARD REAL ESTATE
