9301 Arrowhead Ct, Brentwood, TN 37027
Local realty services provided by:Better Homes and Gardens Real Estate Heritage Group
9301 Arrowhead Ct,Brentwood, TN 37027
$1,649,999
- 4 Beds
- 5 Baths
- 4,430 sq. ft.
- Single family
- Active
Listed by: jennifer hatchette
Office: realty one group music city
MLS#:2945525
Source:NASHVILLE
Price summary
- Price:$1,649,999
- Price per sq. ft.:$372.46
About this home
If you love outdoor living this show stopping remodeled home nestled in a quiet cul-de-sac in the highly desired Indian Point is for YOU! The beautiful kitchen includes a new Thermador gas cooktop along with an oversized island that houses an under counter ice maker and beverage fridge. The kitchen is rounded out with new dishwasher, coffee bar with floating shelving and an unbeatable walk-in pantry. A glimpse out the kitchen and you'll see an award winning pool with waterfall and flagstone surround. The well-appointed outdoor kitchen includes granite top, gas grill, mini fridge, along with a side burner & pot boiler. And there's plenty of covered seating space for all of your guests watching the chef or swimmers! Back inside you'll find a dedicated office off the living room with modern built-ins & dedicated oversized half bath. Gorgeous dining room with new lighting and accent wall. Owner's suite on main hosts an incredible coffee bar with ample owner storage, double walk-in closets and updated bathroom to include floating tub, open shelving, gorgeous vanity and new shower. Everyone's dream laundry space is on main level with drop zone, closed and open overflow storage space and even a full sized fridge. Pick your bonus space on main level or basement!! Better than new, this home features new sand and finished hardwoods on most of the main level-new carpet in upstairs bedrooms-new LVP in basement-fresh paint throughout-new lighting- updated closets-3 inch plantation shutters-New roof 2025! New exterior french doors sets off patio ordered and to be installed in November! More than 2 cars????The garage is supplemented by the oversized carport and detached storage building. Come see this home, you will not be disappointed!!!
Contact an agent
Home facts
- Year built:1986
- Listing ID #:2945525
- Added:168 day(s) ago
- Updated:January 11, 2026 at 02:51 AM
Rooms and interior
- Bedrooms:4
- Total bathrooms:5
- Full bathrooms:3
- Half bathrooms:2
- Living area:4,430 sq. ft.
Heating and cooling
- Cooling:Central Air
- Heating:Central
Structure and exterior
- Year built:1986
- Building area:4,430 sq. ft.
- Lot area:1.03 Acres
Schools
- High school:Ravenwood High School
- Middle school:Woodland Middle School
- Elementary school:Crockett Elementary
Utilities
- Water:Public, Water Available
- Sewer:Public Sewer
Finances and disclosures
- Price:$1,649,999
- Price per sq. ft.:$372.46
- Tax amount:$3,966
New listings near 9301 Arrowhead Ct
- New
 $2,999,300Active3 beds 1 baths1,573 sq. ft.
$2,999,300Active3 beds 1 baths1,573 sq. ft.5723 Cloverland Dr, Brentwood, TN 37027
MLS# 3072118Listed by: RE/MAX HOMES AND ESTATES - New
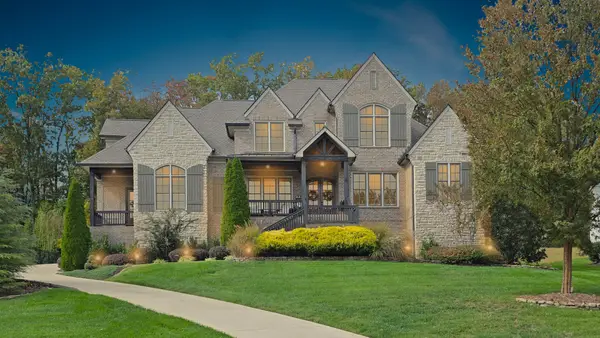 $1,800,000Active4 beds 6 baths4,755 sq. ft.
$1,800,000Active4 beds 6 baths4,755 sq. ft.1741 Ravello Way, Brentwood, TN 37027
MLS# 3068613Listed by: COMPASS - New
 $1,649,000Active4 beds 5 baths4,174 sq. ft.
$1,649,000Active4 beds 5 baths4,174 sq. ft.9067 Fallswood Ln, Brentwood, TN 37027
MLS# 3078950Listed by: ONWARD REAL ESTATE - New
 $3,389,900Active5 beds 7 baths5,408 sq. ft.
$3,389,900Active5 beds 7 baths5,408 sq. ft.1706 Southwick Dr, Brentwood, TN 37027
MLS# 3079234Listed by: FRIDRICH & CLARK REALTY - Open Sun, 2 to 4pmNew
 $1,695,000Active4 beds 4 baths4,301 sq. ft.
$1,695,000Active4 beds 4 baths4,301 sq. ft.5622 Hillview Dr, Brentwood, TN 37027
MLS# 3078744Listed by: BRADFORD REAL ESTATE - New
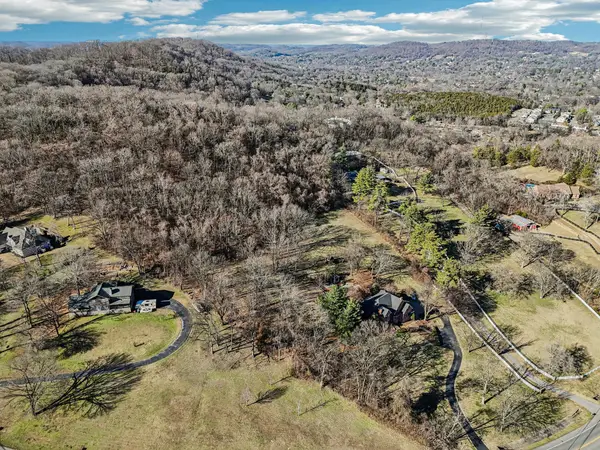 $2,490,000Active2.01 Acres
$2,490,000Active2.01 Acres6020 Murray Ln, Brentwood, TN 37027
MLS# 3078763Listed by: REDFIN - New
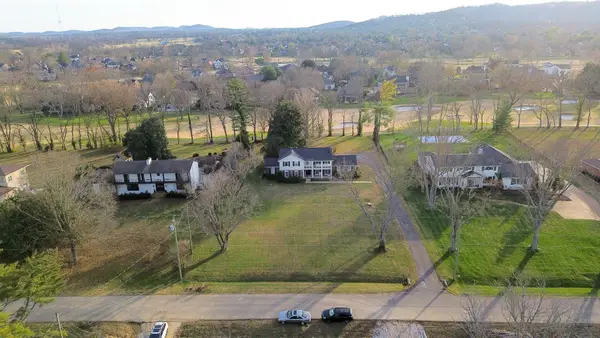 $1,999,900Active4 beds 4 baths3,368 sq. ft.
$1,999,900Active4 beds 4 baths3,368 sq. ft.5117 Seward Rd, Brentwood, TN 37027
MLS# 3068488Listed by: BRENTVIEW REALTY COMPANY - Open Sun, 2 to 4pmNew
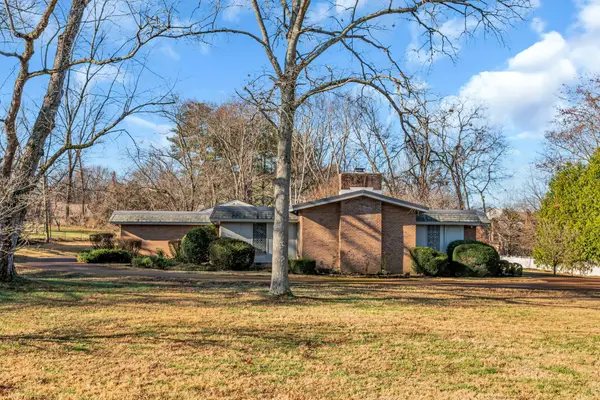 $1,180,000Active3 beds 4 baths3,589 sq. ft.
$1,180,000Active3 beds 4 baths3,589 sq. ft.6343 Wildwood Valley Dr, Brentwood, TN 37027
MLS# 3078703Listed by: COMPASS - Open Sun, 2 to 4pmNew
 $1,450,000Active5 beds 4 baths4,347 sq. ft.
$1,450,000Active5 beds 4 baths4,347 sq. ft.9204 Sydney Ln, Brentwood, TN 37027
MLS# 3072130Listed by: THE ASHTON REAL ESTATE GROUP OF RE/MAX ADVANTAGE - Open Sun, 2 to 4pmNew
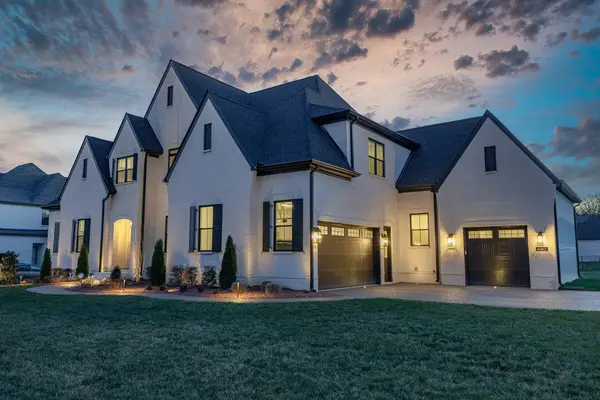 $1,829,000Active5 beds 6 baths5,033 sq. ft.
$1,829,000Active5 beds 6 baths5,033 sq. ft.4062 San Gabriel Ln, Brentwood, TN 37027
MLS# 3072550Listed by: ONWARD REAL ESTATE
